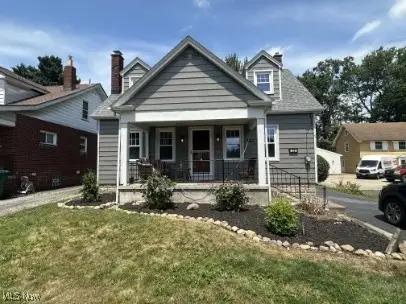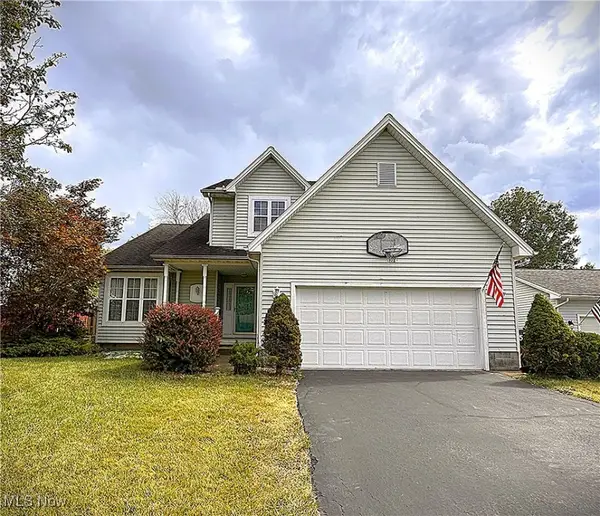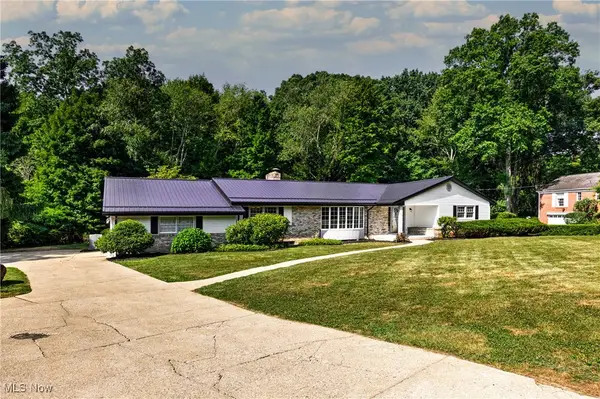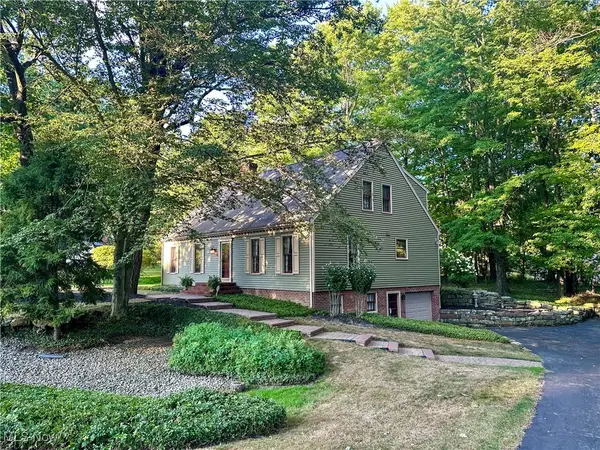76 Terrace Drive, Youngstown, OH 44512
Local realty services provided by:ERA Real Solutions Realty



Listed by:patty bates
Office:agency real estate
MLS#:5146854
Source:OH_NORMLS
Price summary
- Price:$189,900
- Price per sq. ft.:$162.31
About this home
Welcome to this charming and freshly updated 3-bedroom, 1.5-bath home, perfectly nestled in a quiet, serene neighborhood. Freshly painted throughout and featuring brand-new hardwood floors in every room, this home blends comfort with modern style.
Enjoy the convenience of a flexible layout with one bedroom located on the main floor and two additional bedrooms upstairs ideal for families, guests, or a home office setup. The remodeled full bathroom boasts clean, modern finishes, and an additional half bath adds everyday convenience.
The updated kitchen is a true highlight, featuring sleek granite countertops and included appliances: refrigerator, stove, washer, and dryer. Stay comfortable year-round with central air conditioning and enjoy the spacious full basement—perfect for storage or future expansion.
Relax on the welcoming front porch or unwind in your private backyard—ideal for outdoor entertaining or quiet evenings. A one-car garage completes the package.
This home checks all the boxes and is truly move-in ready—just bring your furniture and settle in! Owner will consider rent to own.
Contact an agent
Home facts
- Year built:1936
- Listing Id #:5146854
- Added:6 day(s) ago
- Updated:August 12, 2025 at 02:35 PM
Rooms and interior
- Bedrooms:3
- Total bathrooms:2
- Full bathrooms:1
- Half bathrooms:1
- Living area:1,170 sq. ft.
Heating and cooling
- Cooling:Central Air
- Heating:Forced Air, Gas
Structure and exterior
- Roof:Asphalt, Fiberglass
- Year built:1936
- Building area:1,170 sq. ft.
- Lot area:0.14 Acres
Utilities
- Water:Public
- Sewer:Public Sewer
Finances and disclosures
- Price:$189,900
- Price per sq. ft.:$162.31
- Tax amount:$851 (2024)
New listings near 76 Terrace Drive
- Open Sun, 12 to 1:30pmNew
 $299,900Active4 beds 2 baths1,750 sq. ft.
$299,900Active4 beds 2 baths1,750 sq. ft.642 Oakridge Drive, Youngstown, OH 44512
MLS# 5147794Listed by: BROKERS REALTY GROUP - New
 $249,000Active3 beds 3 baths1,604 sq. ft.
$249,000Active3 beds 3 baths1,604 sq. ft.6785 Winterpark Avenue, Youngstown, OH 44515
MLS# 5148396Listed by: CENTURY 21 LAKESIDE REALTY - Open Sun, 1 to 3pmNew
 $439,900Active4 beds 2 baths2,636 sq. ft.
$439,900Active4 beds 2 baths2,636 sq. ft.1363 Country Club Drive, Youngstown, OH 44505
MLS# 5148322Listed by: WILLIAM ZAMARELLI, INC. - New
 $172,500Active3 beds 2 baths1,800 sq. ft.
$172,500Active3 beds 2 baths1,800 sq. ft.5103 E Rockwell Road, Youngstown, OH 44515
MLS# 5147360Listed by: EXP REALTY, LLC. - New
 $80,000Active4 beds 1 baths
$80,000Active4 beds 1 baths123 E Boston Avenue, Youngstown, OH 44507
MLS# 5148199Listed by: KELLER WILLIAMS CHERVENIC RLTY - New
 $118,900Active3 beds 2 baths2,352 sq. ft.
$118,900Active3 beds 2 baths2,352 sq. ft.441 E Indianola Avenue, Youngstown, OH 44507
MLS# 5147553Listed by: BERKSHIRE HATHAWAY HOMESERVICES STOUFFER REALTY - Open Sun, 12 to 2pmNew
 $235,000Active3 beds 3 baths3,003 sq. ft.
$235,000Active3 beds 3 baths3,003 sq. ft.767 Forest Ridge Drive, Youngstown, OH 44512
MLS# 5147670Listed by: BERKSHIRE HATHAWAY HOMESERVICES STOUFFER REALTY - New
 $279,900Active3 beds 3 baths2,481 sq. ft.
$279,900Active3 beds 3 baths2,481 sq. ft.1311 Stonington Drive, Youngstown, OH 44505
MLS# 5147819Listed by: ALTOBELLI REAL ESTATE - New
 $98,600Active5 beds 2 baths2,132 sq. ft.
$98,600Active5 beds 2 baths2,132 sq. ft.3930 Sunset Boulevard, Youngstown, OH 44512
MLS# 5147696Listed by: REALHOME SERVICES AND SOLUTIONS, INC. - New
 $30,000Active3 beds 2 baths1,748 sq. ft.
$30,000Active3 beds 2 baths1,748 sq. ft.318 Camden Avenue, Youngstown, OH 44505
MLS# 225030192Listed by: JOSEPH WALTER REALTY, LLC
