8167 Bendemeer Drive, Youngstown, OH 44514
Local realty services provided by:ERA Real Solutions Realty
Listed by: amber l hostetter
Office: lee hostetter real estate
MLS#:5171911
Source:OH_NORMLS
Price summary
- Price:$289,900
- Price per sq. ft.:$194.17
About this home
Welcome to 8167 Bendemeer Drive! This beautifully maintained 3-bedroom, 1.5-bath ranch home is located in a quiet neighborhood within Poland Township in the desirable Poland School District. This charming home features a bright and updated kitchen with modern finishes and stainless appliances, perfect for everyday living and entertaining. The living room offers plenty of natural light and a beautiful fireplace provides warm and comfortable space to relax. The master bedroom features double closets and 1/2 bath for convenience. 2 other bedrooms are ideally sized and have nice closets. The full basement offers lots of storage and the laundry area, also the basement could be finished for more square footage! The level .60 of an acre lot which is perfect for outdoor activities, gardening, or simply relaxing in the yard. An enclosed seasonal porch to the back of the home extends your living space and provides a cozy spot to unwind throughout much of the year. 2 stall attached garage. Close to shopping, highways, medical needs, entertainment, recreation, parks and dining. With single-floor living, tasteful updates, and a prime location, don't let this one get away! Schedule your private viewing today!
Contact an agent
Home facts
- Year built:1972
- Listing ID #:5171911
- Added:34 day(s) ago
- Updated:December 19, 2025 at 08:16 AM
Rooms and interior
- Bedrooms:3
- Total bathrooms:2
- Full bathrooms:1
- Half bathrooms:1
- Living area:1,493 sq. ft.
Heating and cooling
- Cooling:Attic Fan, Central Air
- Heating:Forced Air, Gas
Structure and exterior
- Roof:Asphalt, Fiberglass
- Year built:1972
- Building area:1,493 sq. ft.
- Lot area:0.61 Acres
Utilities
- Water:Public
- Sewer:Public Sewer
Finances and disclosures
- Price:$289,900
- Price per sq. ft.:$194.17
- Tax amount:$2,460 (2024)
New listings near 8167 Bendemeer Drive
- New
 $86,000Active2 beds 1 baths960 sq. ft.
$86,000Active2 beds 1 baths960 sq. ft.2458 Vestal Road, Youngstown, OH 44509
MLS# 5177767Listed by: KELLER WILLIAMS CHERVENIC RLTY - New
 $149,900Active4 beds 2 baths2,400 sq. ft.
$149,900Active4 beds 2 baths2,400 sq. ft.4127 Southern Boulevard, Youngstown, OH 44512
MLS# 5177267Listed by: KELLER WILLIAMS LEGACY GROUP REALTY - New
 $230,000Active3 beds 3 baths2,520 sq. ft.
$230,000Active3 beds 3 baths2,520 sq. ft.2930 Biscayne Avenue, Youngstown, OH 44505
MLS# 5177199Listed by: CENTURY 21 LAKESIDE REALTY  $126,900Pending3 beds 2 baths1,309 sq. ft.
$126,900Pending3 beds 2 baths1,309 sq. ft.1122 Inverness Avenue, Youngstown, OH 44502
MLS# 5175579Listed by: NEXTHOME GO30 REALTY- New
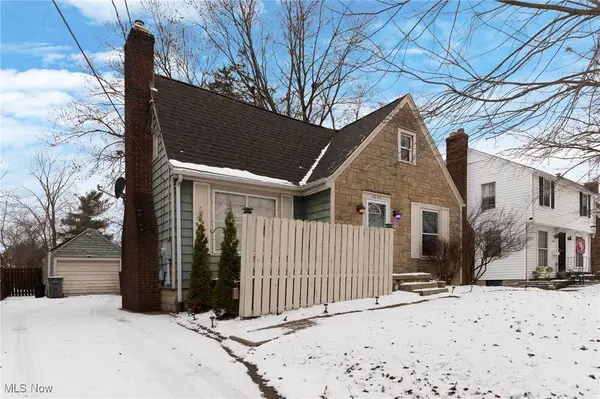 $125,000Active3 beds 1 baths1,693 sq. ft.
$125,000Active3 beds 1 baths1,693 sq. ft.2242 Cordova Avenue, Youngstown, OH 44504
MLS# 5177159Listed by: BERKSHIRE HATHAWAY HOMESERVICES STOUFFER REALTY - New
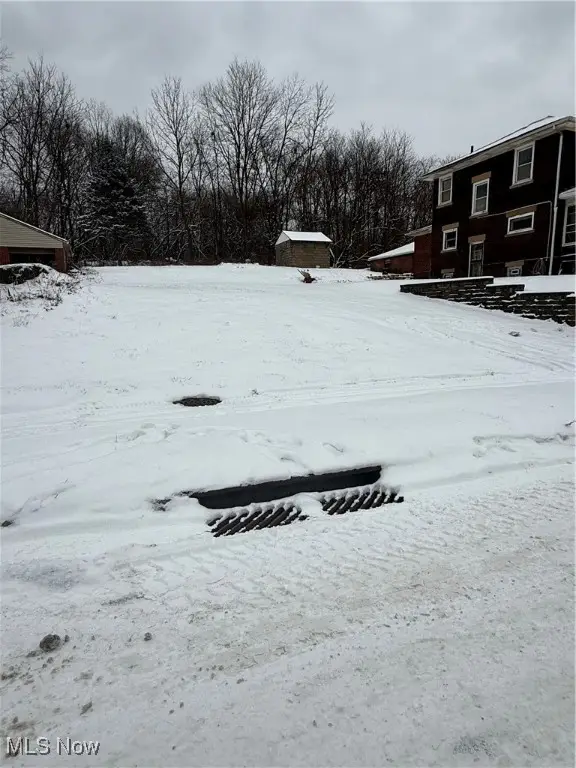 $9,999Active0.17 Acres
$9,999Active0.17 Acres3028 Dearborn Street, Youngstown, OH 44510
MLS# 5177221Listed by: BERKSHIRE HATHAWAY HOMESERVICES STOUFFER REALTY - New
 $64,900Active3 beds 1 baths
$64,900Active3 beds 1 baths328 Marmion Avenue, Youngstown, OH 44507
MLS# 5177139Listed by: CENTURY 21 LAKESIDE REALTY - New
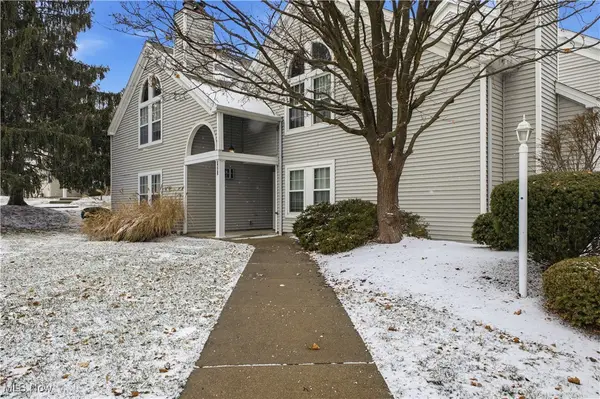 $120,000Active1 beds 1 baths780 sq. ft.
$120,000Active1 beds 1 baths780 sq. ft.7492 Huntington Drive #12, Youngstown, OH 44512
MLS# 5177007Listed by: CENTURY 21 LAKESIDE REALTY 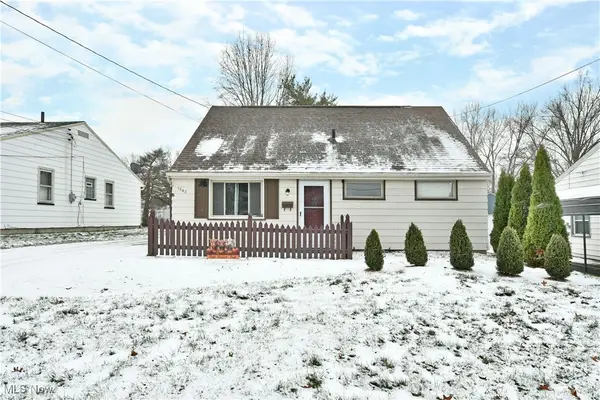 $149,900Pending2 beds 1 baths1,344 sq. ft.
$149,900Pending2 beds 1 baths1,344 sq. ft.1543 Lynn Avenue, Youngstown, OH 44514
MLS# 5177131Listed by: BROKERS REALTY GROUP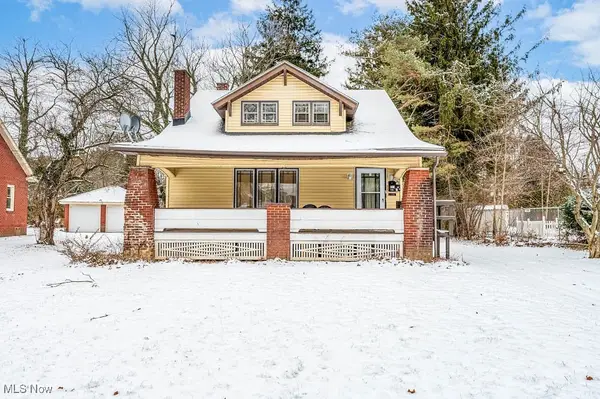 $109,000Pending3 beds 2 baths2,772 sq. ft.
$109,000Pending3 beds 2 baths2,772 sq. ft.3114 Neosho Road, Youngstown, OH 44511
MLS# 5177092Listed by: RE/MAX EDGE REALTY
