839 Edenridge Drive, Youngstown, OH 44512
Local realty services provided by:ERA Real Solutions Realty
839 Edenridge Drive,Youngstown, OH 44512
$259,900
- 3 Beds
- 2 Baths
- 2,376 sq. ft.
- Single family
- Pending
Listed by: dennis d gonatas sr.
Office: gonatas real estate llc.
MLS#:5171054
Source:OH_NORMLS
Price summary
- Price:$259,900
- Price per sq. ft.:$109.39
About this home
FEEL LIKE YOU ARE ACTUALLY INSIDE THIS HOME! WALKTHROUGH THE 3D VIRTUAL TOUR OF THIS PROPERTY BY CLICKING THE LINK! Charming and Updated Ranch Home with Modern Touches Throughout
Welcome to this beautifully maintained and tastefully updated ranch-style home that perfectly blends comfort, style, and functionality. Step inside to find a warm, inviting living space filled with natural light from the large picture windows. The spacious living room offers a cozy atmosphere for relaxing or entertaining, featuring neutral tones and plush carpeting for comfort.
The kitchen has been thoughtfully remodeled with modern gray shaker cabinets, granite countertops, and stainless-steel appliances. A stylish hexagonal tile backsplash adds character, while the open dining area creates the perfect space for gatherings with family and friends.
The home features two or three (you can convert the laundry back to a bedroom) comfortable bedrooms with ample closet space and ceiling fans, as well as a versatile third room currently used as a laundry and office area—providing both convenience and flexibility to fit your needs.
The updated master bathroom is a standout, featuring a custom walk-in tile shower with a built-in bench, grab bars, and rainfall showerhead, designed with both luxury and accessibility in mind. Fresh paint, new flooring, and coordinated fixtures give the entire bathroom a bright, spa-like feel.
The lower level is finished with a full bathroom with a newer furnace, AC, and hot water tank that has an instant hot water feature to the kitchen sink.
Outside, the home offers a peaceful setting with a manicured yard and charming curb appeal, a New covered front porch, a new shed in the back yard, all located in Applewood Acres, close to schools, shopping, and parks. Every detail has been carefully maintained, making this property truly move-in ready.
Contact an agent
Home facts
- Year built:1960
- Listing ID #:5171054
- Added:93 day(s) ago
- Updated:February 10, 2026 at 08:18 AM
Rooms and interior
- Bedrooms:3
- Total bathrooms:2
- Full bathrooms:2
- Living area:2,376 sq. ft.
Heating and cooling
- Cooling:Central Air
- Heating:Forced Air, Gas
Structure and exterior
- Roof:Asphalt, Fiberglass
- Year built:1960
- Building area:2,376 sq. ft.
- Lot area:0.26 Acres
Utilities
- Water:Public
- Sewer:Public Sewer
Finances and disclosures
- Price:$259,900
- Price per sq. ft.:$109.39
- Tax amount:$2,670 (2024)
New listings near 839 Edenridge Drive
- Open Sun, 1 to 3pmNew
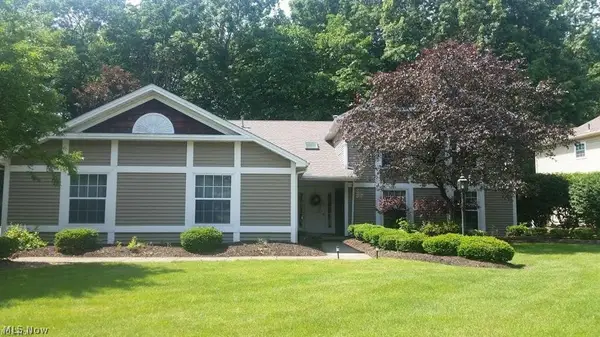 $199,900Active2 beds 2 baths1,321 sq. ft.
$199,900Active2 beds 2 baths1,321 sq. ft.1327 Fox Run Drive, Youngstown, OH 44512
MLS# 5186377Listed by: CENTURY 21 LAKESIDE REALTY - New
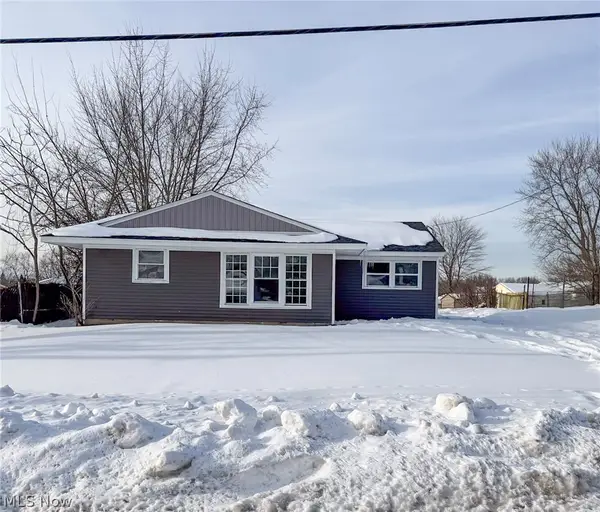 $115,000Active3 beds 1 baths1,056 sq. ft.
$115,000Active3 beds 1 baths1,056 sq. ft.58 Rutledge Drive, Youngstown, OH 44505
MLS# 5186409Listed by: KELLY WARREN AND ASSOCIATES RE SOLUTIONS - New
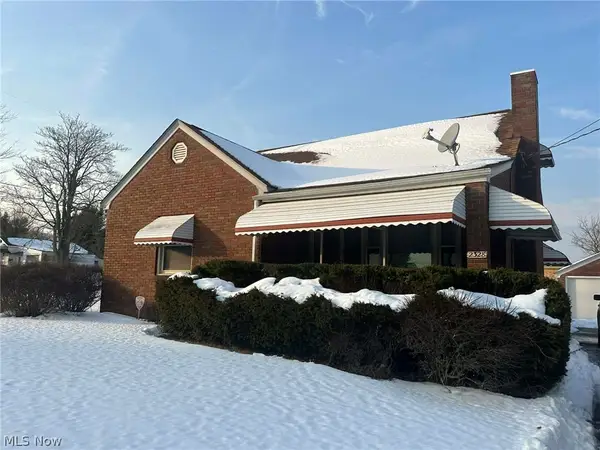 $140,000Active3 beds 1 baths
$140,000Active3 beds 1 baths2328 Connecticut Avenue, Youngstown, OH 44509
MLS# 5186278Listed by: KELLER WILLIAMS LEGACY GROUP REALTY - Open Wed, 3:30 to 5pmNew
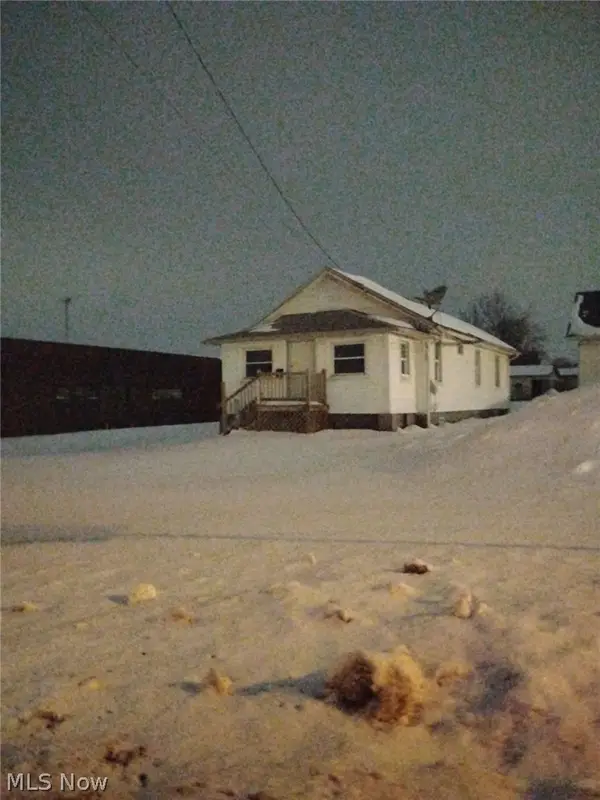 $1Active4 beds 1 baths992 sq. ft.
$1Active4 beds 1 baths992 sq. ft.3658 Mahoning Avenue, Youngstown, OH 44515
MLS# 5185946Listed by: COLDWELL BANKER SCHMIDT REALTY - Open Wed, 3:30 to 5pmNew
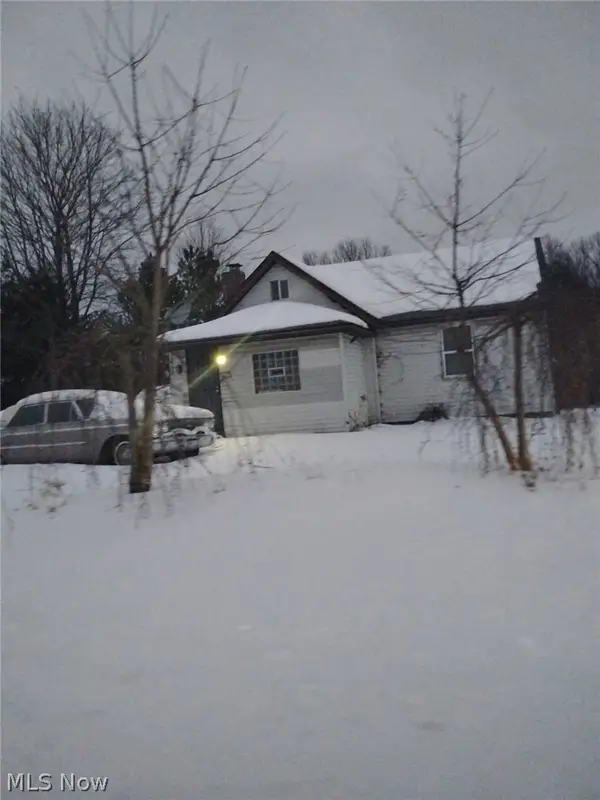 $1Active2 beds 1 baths1,040 sq. ft.
$1Active2 beds 1 baths1,040 sq. ft.6270 Fairview Road, Youngstown, OH 44515
MLS# 5185949Listed by: COLDWELL BANKER SCHMIDT REALTY - Open Wed, 3:30 to 5pmNew
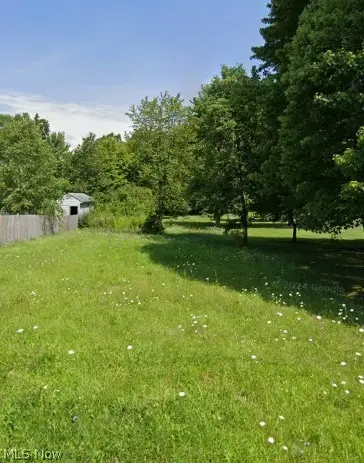 $1Active0.34 Acres
$1Active0.34 Acres6266 Fairview Road, Youngstown, OH 44515
MLS# 5185952Listed by: COLDWELL BANKER SCHMIDT REALTY - New
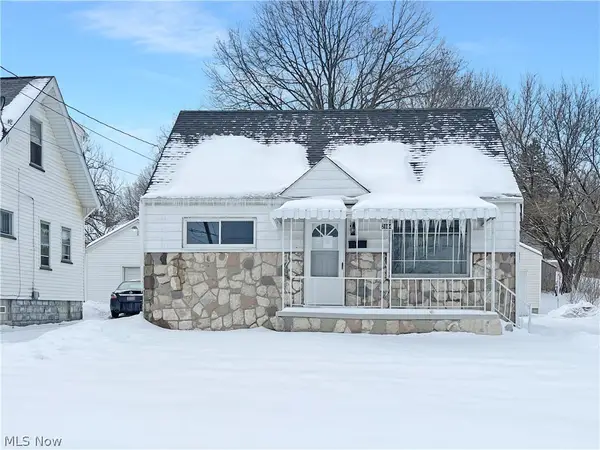 $89,900Active4 beds 2 baths924 sq. ft.
$89,900Active4 beds 2 baths924 sq. ft.2804 Jean Street, Youngstown, OH 44502
MLS# 5185953Listed by: KELLY WARREN AND ASSOCIATES RE SOLUTIONS - New
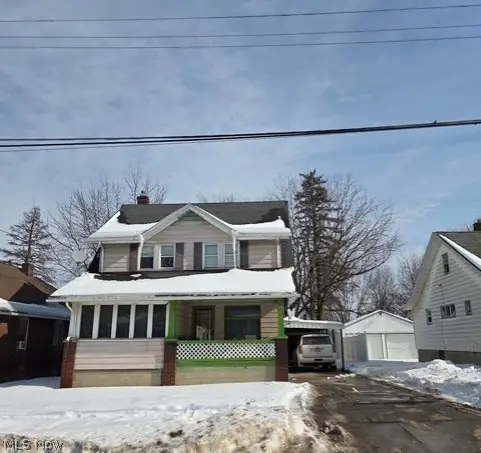 $59,900Active4 beds 1 baths1,368 sq. ft.
$59,900Active4 beds 1 baths1,368 sq. ft.125 N Belle Vista, Youngstown, OH 44509
MLS# 5185925Listed by: D'AMICO AGENCY - New
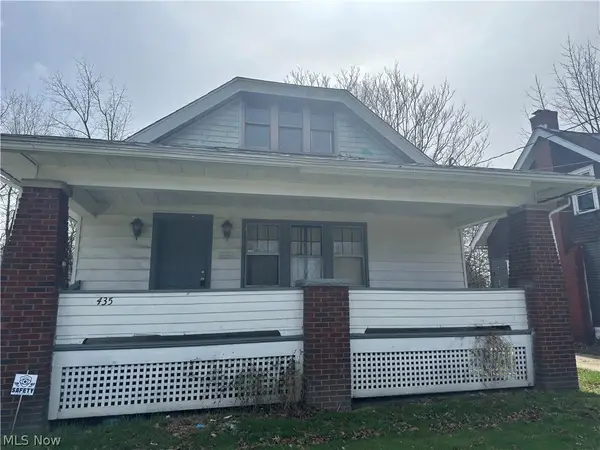 $59,900Active5 beds 2 baths1,970 sq. ft.
$59,900Active5 beds 2 baths1,970 sq. ft.435 E Parkcliffe Avenue, Youngstown, OH 44511
MLS# 5185915Listed by: D'AMICO AGENCY - New
 $369,900Active6 beds 4 baths
$369,900Active6 beds 4 baths4591 Churchill Road, Youngstown, OH 44505
MLS# 5185607Listed by: KELLER WILLIAMS CHERVENIC RLTY

