899 Upton Road, Youngstown, OH 44509
Local realty services provided by:ERA Real Solutions Realty
899 Upton Road,Youngstown, OH 44509
$325,000
- 4 Beds
- 4 Baths
- - sq. ft.
- Single family
- Sold
Listed by:john thorn
Office:century 21 lakeside realty
MLS#:5152394
Source:OH_NORMLS
Sorry, we are unable to map this address
Price summary
- Price:$325,000
About this home
An absolute stunner! This gorgeous 2 story conventional home sits on a 1.19 acre lot just outside of Mill Creek Park on the West side of Youngstown. Located on a dead end street, surrounded by woods, with a fully fenced in back yard, you'll love the privacy 899 Upton has to offer. Notice the well maintained landscape and perfectly trimmed shrubbery, it goes without saying the curb appeal can certainly turn heads! With 2,491 square feet of living space as well as a finished recreation room and additional bathroom in the basement, this home has tons of space for your family to enjoy. The first floor features the eat-in kitchen with a breakfast bar, a formal dining room, and family room with access to your beautiful back yard. Also on the first floor you will find your office space, first floor laundry room, half bath and hallway access to your two car attached garage. Upstairs are your three bedrooms and a full bathroom. Additionally, on the second floor is your marvelous main bedroom featuring a humongous walk in closet and gentlemen's closet. From your main bedroom you'll find your attached main bathroom with his and her sinks, separate toilet, huge walk in shower, fully updated and boy is it to die for! Stepping outside you'll love the seclusion your backyard has to offer with the stone patio, playground and lighted pergola. This is a perfect space for enjoying the outdoors with your family and hosting guests! Call and schedule before this one is gone!
Contact an agent
Home facts
- Year built:2006
- Listing ID #:5152394
- Added:64 day(s) ago
- Updated:November 01, 2025 at 06:30 AM
Rooms and interior
- Bedrooms:4
- Total bathrooms:4
- Full bathrooms:2
- Half bathrooms:2
Heating and cooling
- Cooling:Central Air
- Heating:Forced Air, Gas
Structure and exterior
- Roof:Asphalt, Fiberglass
- Year built:2006
Utilities
- Water:Public
- Sewer:Public Sewer
Finances and disclosures
- Price:$325,000
- Tax amount:$4,634 (2024)
New listings near 899 Upton Road
- New
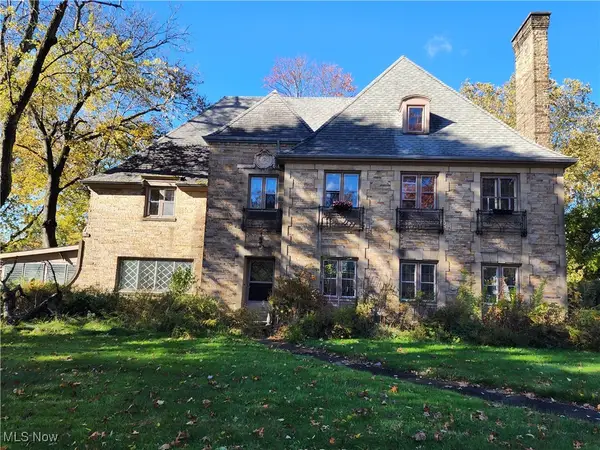 $264,900Active8 beds 5 baths5,530 sq. ft.
$264,900Active8 beds 5 baths5,530 sq. ft.1854 5th Avenue, Youngstown, OH 44504
MLS# 5169040Listed by: WEICHERT REALTORS - WELCOME AGENCY - New
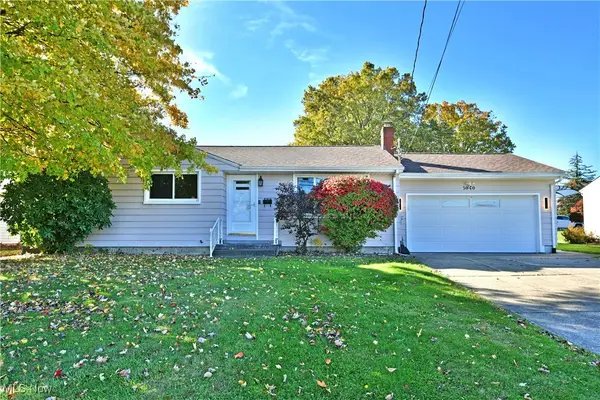 $189,900Active4 beds 2 baths2,164 sq. ft.
$189,900Active4 beds 2 baths2,164 sq. ft.5040 Sheridan Road, Youngstown, OH 44514
MLS# 5168446Listed by: BROKERS REALTY GROUP - New
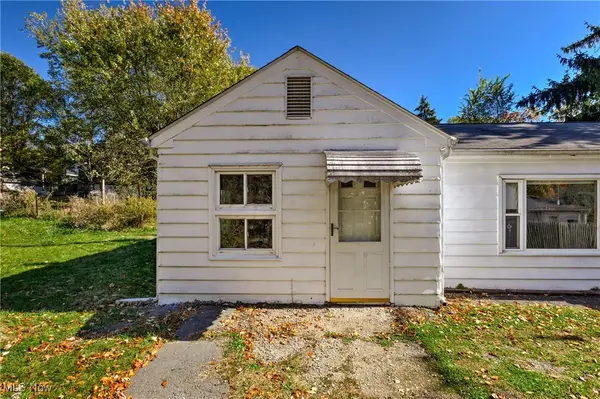 $69,900Active3 beds 1 baths1,008 sq. ft.
$69,900Active3 beds 1 baths1,008 sq. ft.1538 Republic Avenue, Youngstown, OH 44505
MLS# 5168967Listed by: PATHWAY REAL ESTATE - Open Sat, 1 to 2:30pmNew
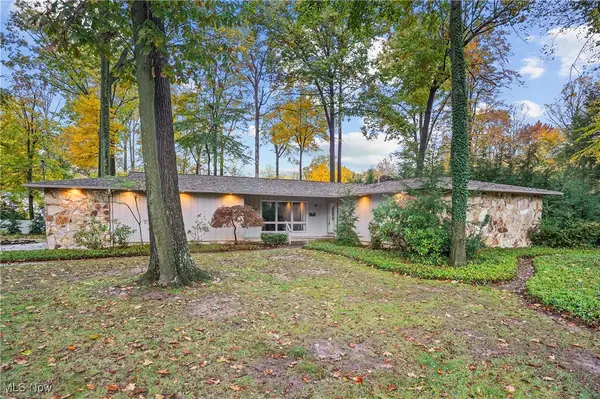 $350,000Active3 beds 3 baths3,251 sq. ft.
$350,000Active3 beds 3 baths3,251 sq. ft.7354 Yellow Creek Drive, Youngstown, OH 44514
MLS# 5168480Listed by: KELLER WILLIAMS CHERVENIC RLTY - New
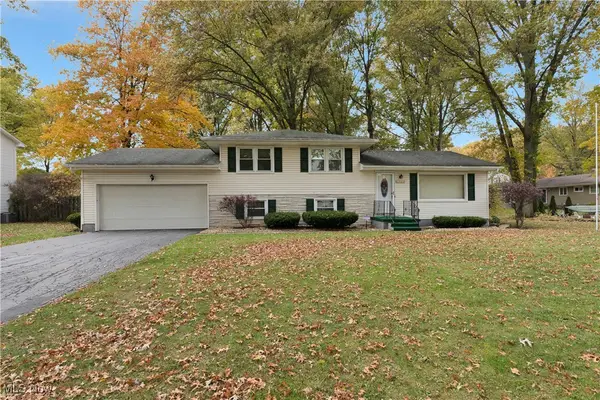 $259,900Active3 beds 3 baths1,768 sq. ft.
$259,900Active3 beds 3 baths1,768 sq. ft.6768 Colleen Drive, Youngstown, OH 44512
MLS# 5168025Listed by: NEXTHOME GO30 REALTY - New
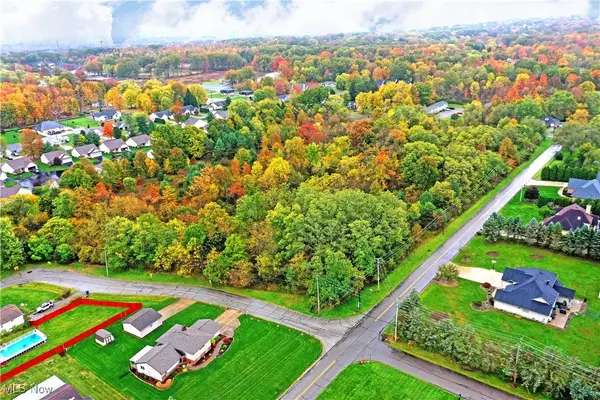 $115,000Active11.83 Acres
$115,000Active11.83 AcresChurchill Hubbard Rd, Youngstown, OH 44505
MLS# 5167110Listed by: BROKERS REALTY GROUP - New
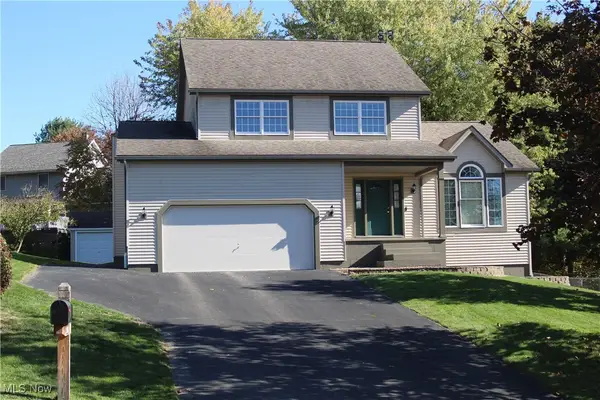 $344,900Active3 beds 4 baths2,572 sq. ft.
$344,900Active3 beds 4 baths2,572 sq. ft.6581 N Timberidge Avenue, Youngstown, OH 44515
MLS# 5168564Listed by: CHOSEN REAL ESTATE GROUP - New
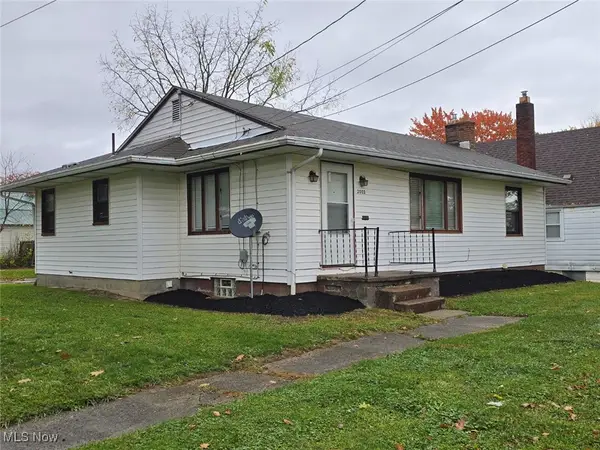 $139,000Active3 beds 2 baths1,080 sq. ft.
$139,000Active3 beds 2 baths1,080 sq. ft.2002 Bancroft Avenue, Youngstown, OH 44514
MLS# 5168434Listed by: ZID REALTY & ASSOCIATES - New
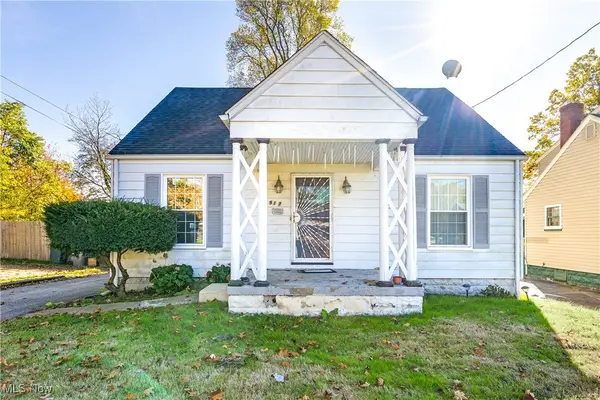 $74,900Active3 beds 2 baths1,348 sq. ft.
$74,900Active3 beds 2 baths1,348 sq. ft.917 Woodford Avenue, Youngstown, OH 44511
MLS# 5168001Listed by: KELLY WARREN AND ASSOCIATES RE SOLUTIONS - New
 $139,900Active3 beds 2 baths1,036 sq. ft.
$139,900Active3 beds 2 baths1,036 sq. ft.718 N Bon Air Avenue, Youngstown, OH 44509
MLS# 5167799Listed by: ALTOBELLI REAL ESTATE
