1060 Griffiths Drive, Zanesville, OH 43701
Local realty services provided by:ERA Real Solutions Realty
Listed by: tamara k porter
Office: lepi & associates
MLS#:5172458
Source:OH_NORMLS
Price summary
- Price:$369,900
- Price per sq. ft.:$154.25
About this home
This stately home has so many updated features for the new owners. Walking up to the front door you are greeted with large,white pillars and a covered front porch. Walking into the home you will see gorgeous hardwood flooring and solid wood doors. From the entry if you walk down to the first level you will be in a large family room with a wood burning stove with carpet flooring for added warmth.Great access from the garage right into this beautiful kitchen that has a black ceramic sink with a garbage disposal, granite counters with a black and white tile backsplash, tile flooring, electric stove top, refrigerator, wall oven and a trash compactor. The kitchen offers a wonderful center island for additional space. The dining room has built in storage and a large pantry. There is a large storage room with Nature Stone flooring that has multiple closets with shelving. There is a laundry closet that houses the washer/dryer. The seller is leaving an extra refrigerator that is in this area. There is a full bathroom with a shower, vanity and toilet. The room that houses the gas furnace, hot water tank and the sump pump is located in this area.Going to the upper level you have a large living room with gorgeous hardwood flooring that runs throughout this level.Loads of natural lighting in this area and a sliding glass door that opens onto a glassed in 3 season room. There are 2 new windows that have just been installed. The big surprise in this house is an unfinished area that is 20 x 30 that is right off of the living room. The present owners are using this space for storage but there are so many possibilities. There are 4 bedrooms and a full bathroom that complete this level. The full bathroom offers a tub/shower combination, closet, vanity and toilet. The present owners added a B-Dry system. This beautiful home is move in ready due to the meticulous care from the owners. The lake is wonderful for fishing and picnics.
Contact an agent
Home facts
- Year built:1961
- Listing ID #:5172458
- Added:91 day(s) ago
- Updated:February 19, 2026 at 03:10 PM
Rooms and interior
- Bedrooms:4
- Total bathrooms:2
- Full bathrooms:2
- Living area:2,398 sq. ft.
Heating and cooling
- Cooling:Central Air
- Heating:Fireplaces, Forced Air, Gas
Structure and exterior
- Roof:Asphalt, Fiberglass
- Year built:1961
- Building area:2,398 sq. ft.
- Lot area:0.4 Acres
Utilities
- Water:Public
- Sewer:Public Sewer
Finances and disclosures
- Price:$369,900
- Price per sq. ft.:$154.25
- Tax amount:$3,871 (2024)
New listings near 1060 Griffiths Drive
- New
 $249,900Active4 beds 2 baths1,670 sq. ft.
$249,900Active4 beds 2 baths1,670 sq. ft.1403 Playford Avenue, Zanesville, OH 43701
MLS# 226004679Listed by: I HEART REAL ESTATE - New
 $325,086Active3 beds 3 baths1,818 sq. ft.
$325,086Active3 beds 3 baths1,818 sq. ft.3854 Leasure Farms, Zanesville, OH 43701
MLS# 226004552Listed by: D.R. HORTON REALTY OF OHIO, IN - New
 $358,077Active5 beds 3 baths2,600 sq. ft.
$358,077Active5 beds 3 baths2,600 sq. ft.3862 Leasure Farms Drive, Zanesville, OH 43701
MLS# 226004502Listed by: D.R. HORTON REALTY OF OHIO, IN - New
 $339,629Active3 beds 3 baths2,155 sq. ft.
$339,629Active3 beds 3 baths2,155 sq. ft.3866 Leasure Farms Drive, Zanesville, OH 43701
MLS# 226004489Listed by: D.R. HORTON REALTY OF OHIO, IN - Coming Soon
 $369,900Coming Soon4 beds 2 baths
$369,900Coming Soon4 beds 2 baths1050 Lake View Drive, Zanesville, OH 43701
MLS# 226004474Listed by: HOWARD HANNA REAL ESTATE SERVICES - New
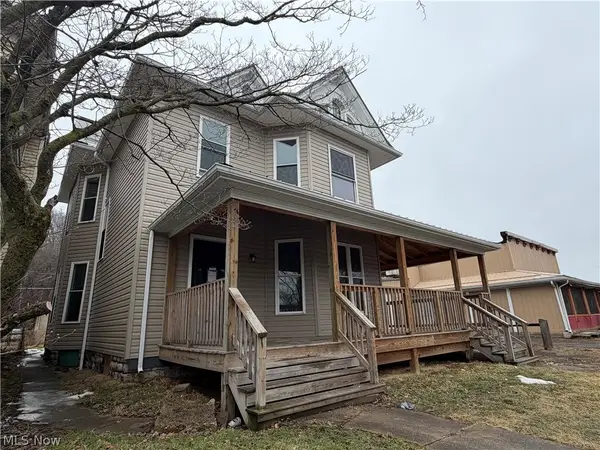 $219,900Active6 beds 3 baths2,264 sq. ft.
$219,900Active6 beds 3 baths2,264 sq. ft.731 Putnam Avenue, Zanesville, OH 43701
MLS# 5187279Listed by: LEONARD AND NEWLAND REAL ESTATE SERVICES - Open Sun, 1 to 3pmNew
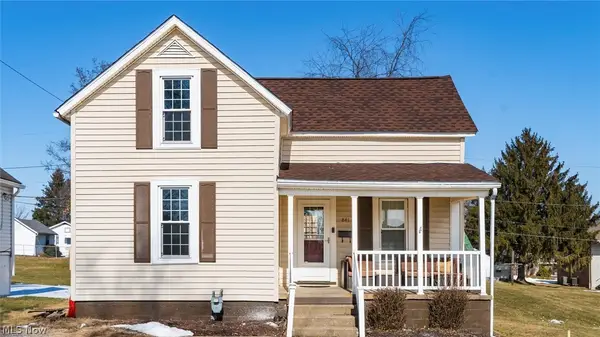 $219,900Active3 beds 2 baths
$219,900Active3 beds 2 baths841 Leonard Avenue, Zanesville, OH 43701
MLS# 5187113Listed by: LEPI & ASSOCIATES 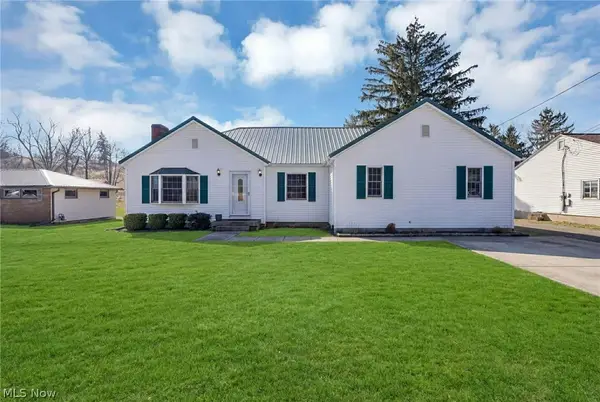 $389,900Pending3 beds 2 baths2,378 sq. ft.
$389,900Pending3 beds 2 baths2,378 sq. ft.1700 Newark Road, Zanesville, OH 43701
MLS# 5187190Listed by: TOWN & COUNTRY- New
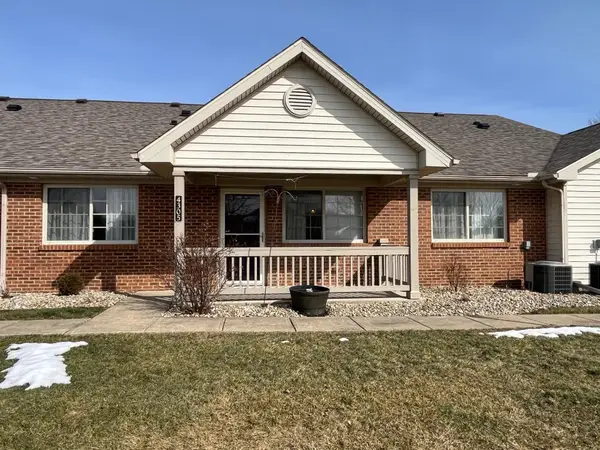 $279,900Active2 beds 2 baths912 sq. ft.
$279,900Active2 beds 2 baths912 sq. ft.4305 Strattford Circle E, Zanesville, OH 43701
MLS# 226004298Listed by: RED 1 REALTY - Open Sun, 12 to 2pmNew
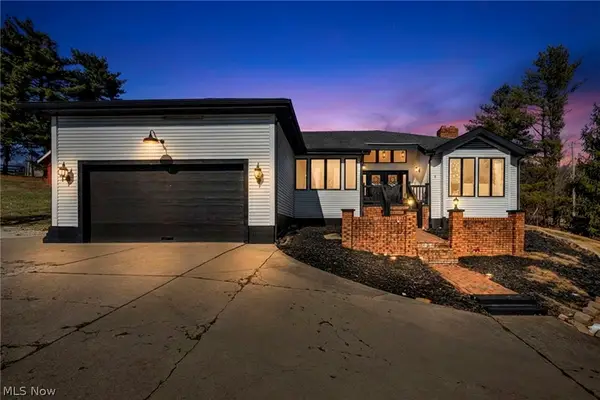 $409,900Active4 beds 3 baths
$409,900Active4 beds 3 baths6101 National Road, Zanesville, OH 43701
MLS# 5187037Listed by: TOWN & COUNTRY

