- ERA
- Ohio
- Zanesville
- 1736 Forest Hills Circle
1736 Forest Hills Circle, Zanesville, OH 43701
Local realty services provided by:ERA Real Solutions Realty
Listed by: carol a goff
Office: carol goff & associates
MLS#:5161979
Source:OH_NORMLS
Price summary
- Price:$729,700
- Price per sq. ft.:$118.92
About this home
This stately brick 4-bedroom, 3.5-bath home with a 3-car garage offers over 6,100 finished square feet of living space on a beautiful 0.76-acre lot. The home has seen thoughtful updates, including a remodeled kitchen in 2024 with new cabinets and granite counters, as well as a remodeled laundry room with new cabinets and quartz counters. Additional improvements include a rebuilt deck, remodeled upper-level hall bath, updated main-level half bath, a newer water heater in the past 3 years, and an AC unit just 7 years old. Inside, you’ll find a formal dining room, a living room with fireplace and wet bar, and a vaulted family room that opens to the expansive deck overlooking the backyard. The luxurious master suite offers dual vanities, a jetted tub, separate shower, and walk-in closet. The lower level extends the living space with a second family room, recreation room, full bath, and potential for a 5th bedroom—making this home a perfect blend of elegance, comfort, and modern updates.
Contact an agent
Home facts
- Year built:1995
- Listing ID #:5161979
- Added:129 day(s) ago
- Updated:February 10, 2026 at 03:24 PM
Rooms and interior
- Bedrooms:4
- Total bathrooms:4
- Full bathrooms:3
- Half bathrooms:1
- Living area:6,136 sq. ft.
Heating and cooling
- Cooling:Central Air
- Heating:Forced Air
Structure and exterior
- Roof:Asphalt, Fiberglass
- Year built:1995
- Building area:6,136 sq. ft.
- Lot area:0.76 Acres
Utilities
- Water:Public
- Sewer:Public Sewer
Finances and disclosures
- Price:$729,700
- Price per sq. ft.:$118.92
- Tax amount:$7,624 (2025)
New listings near 1736 Forest Hills Circle
- New
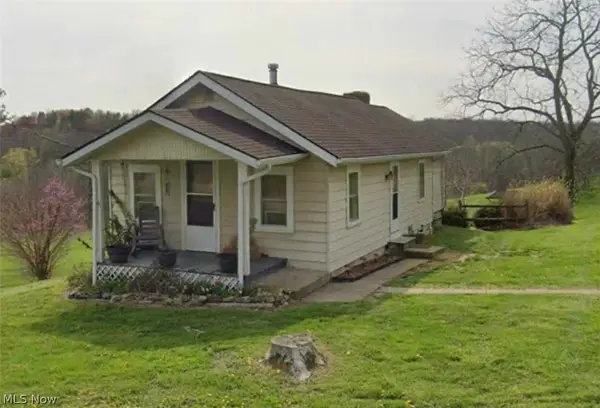 $200,000Active3 beds 2 baths
$200,000Active3 beds 2 baths595 Jersey Ridge Road, Zanesville, OH 43701
MLS# 5186042Listed by: I HEART REAL ESTATE, LLC. - New
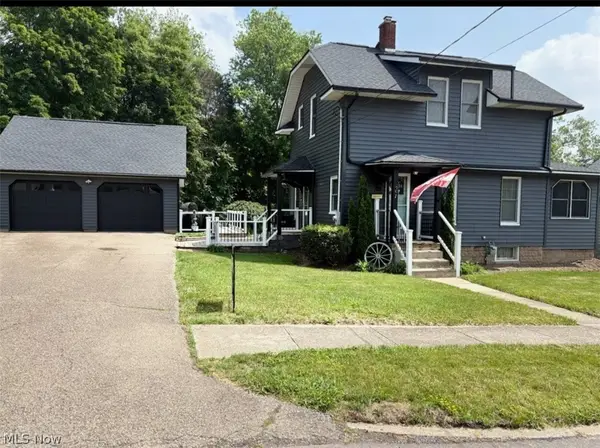 $220,000Active3 beds 1 baths2,416 sq. ft.
$220,000Active3 beds 1 baths2,416 sq. ft.357 Mcconnell Avenue, Zanesville, OH 43701
MLS# 5185937Listed by: CAROL GOFF & ASSOCIATES - Open Sun, 1 to 3pmNew
 $549,900Active4 beds 4 baths3,740 sq. ft.
$549,900Active4 beds 4 baths3,740 sq. ft.3020 Northern Place, Zanesville, OH 43701
MLS# 5185801Listed by: LEPI & ASSOCIATES - New
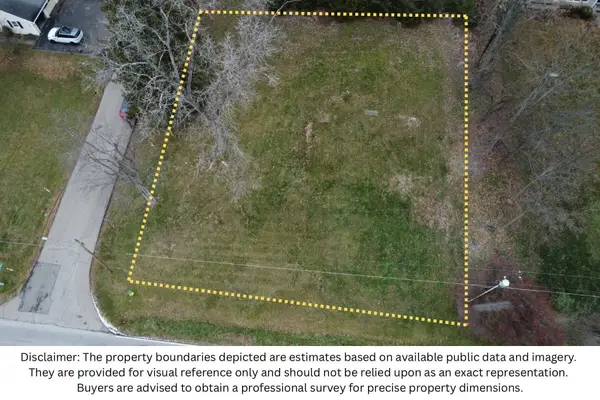 $109,000Active0.33 Acres
$109,000Active0.33 Acres0 Military Rd Road, Zanesville, OH 43701
MLS# 226003676Listed by: USA-1 REAL ESTATE CORP. 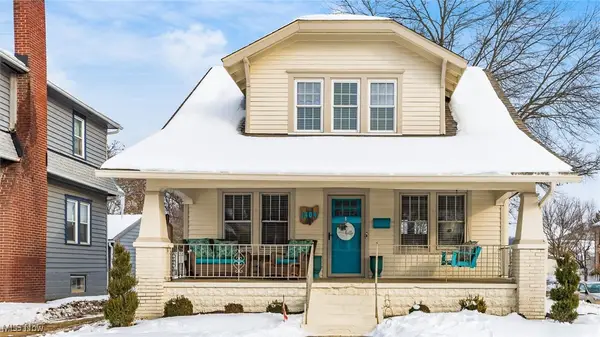 $229,900Pending3 beds 2 baths1,520 sq. ft.
$229,900Pending3 beds 2 baths1,520 sq. ft.1404 Euclid Avenue, Zanesville, OH 43701
MLS# 5185178Listed by: LEPI & ASSOCIATES- New
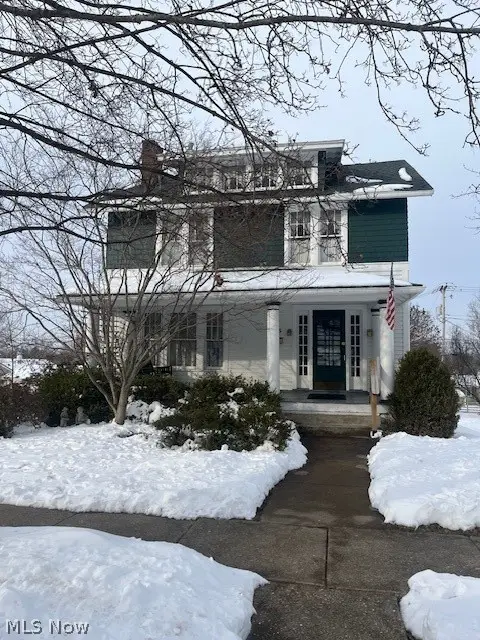 $199,000Active3 beds 2 baths
$199,000Active3 beds 2 baths845 Saint Louis Avenue, Zanesville, OH 43701
MLS# 5185545Listed by: TOWN & COUNTRY - New
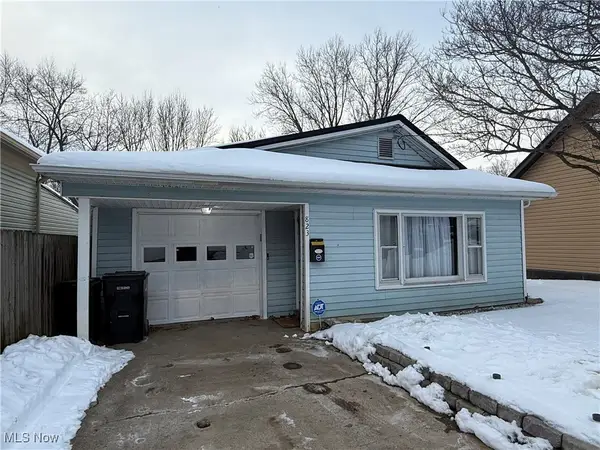 $190,000Active4 beds 1 baths1,242 sq. ft.
$190,000Active4 beds 1 baths1,242 sq. ft.823 Goddard Avenue, Zanesville, OH 43701
MLS# 5185488Listed by: TOWN & COUNTRY - New
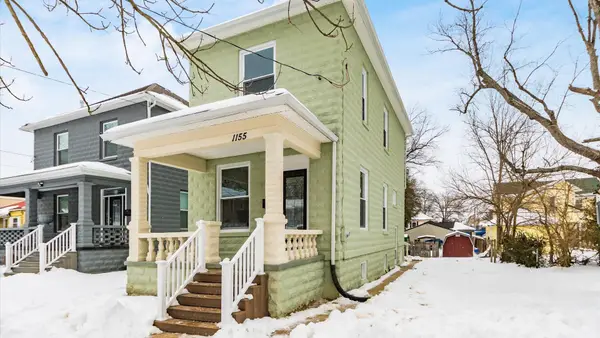 $219,900Active3 beds 2 baths1,280 sq. ft.
$219,900Active3 beds 2 baths1,280 sq. ft.1155 Roosevelt Avenue, Zanesville, OH 43701
MLS# 226003451Listed by: TOWN & COUNTRY REALTORS - New
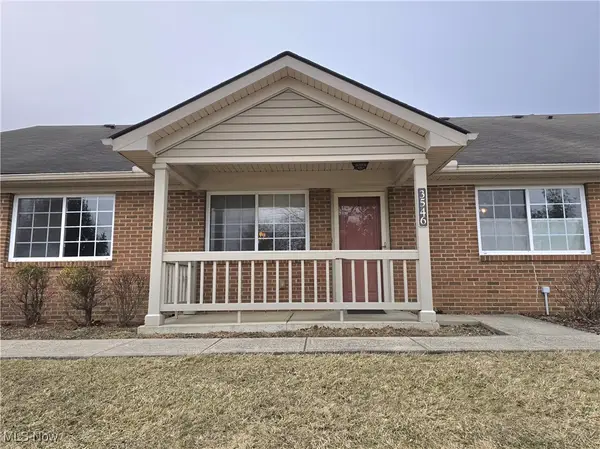 $224,900Active2 beds 2 baths912 sq. ft.
$224,900Active2 beds 2 baths912 sq. ft.3546 Colony Hill Drive, Zanesville, OH 43701
MLS# 5182262Listed by: OLDE TOWN REALTY - New
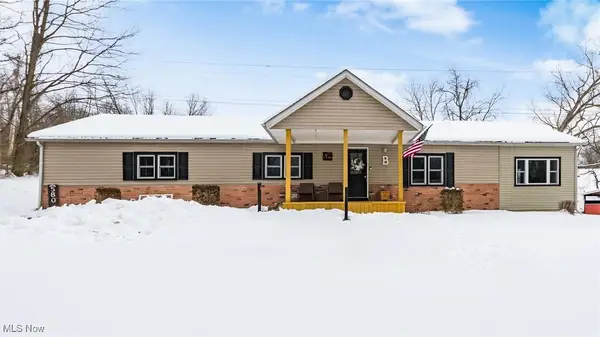 $259,900Active4 beds 3 baths
$259,900Active4 beds 3 baths580 Morgan Road, Zanesville, OH 43701
MLS# 5182369Listed by: LEPI & ASSOCIATES

