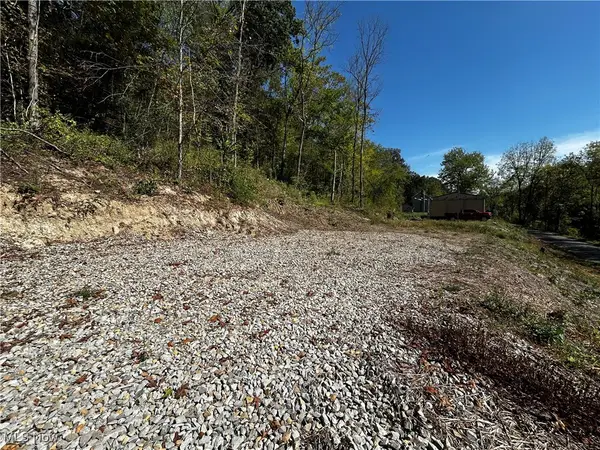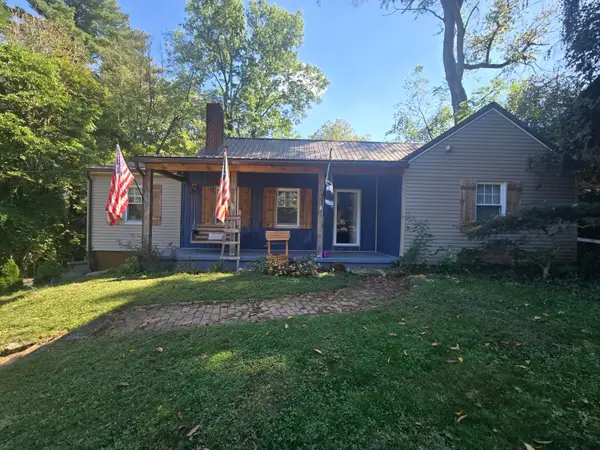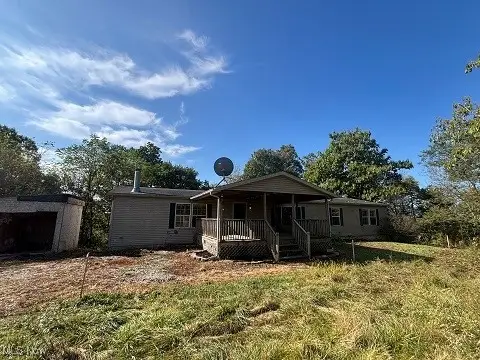300 Eastlawn Circle, Zanesville, OH 43701
Local realty services provided by:ERA Real Solutions Realty
Listed by:dylan t parry
Office:lepi & associates
MLS#:5137692
Source:OH_NORMLS
Price summary
- Price:$320,000
- Price per sq. ft.:$75.26
About this home
Motivated Seller! Tucked away at the end of a quiet cul-de-sac in the East Muskingum School District, this lovingly maintained and quality-constructed ranch offers incredible space, character, and serene wooded views overlooking a peaceful creek.
With 4–5 bedrooms, 2.5 baths, and over 4,000 sq. ft. of finished living space (2,496 sq. ft. on the main level and 1,606 sq. ft. in the walk-out lower level), this home is truly one-of-a-kind. The layout is both open and versatile, designed for comfortable living and gracious entertaining.
The heart of the home is a 20.9' x 19' great room featuring a fireplace flanked by custom built-ins, adding a classic Williamsburg touch. The formal living and dining rooms exude warmth and tradition, with the dining room showcasing a charming built-in corner hutch. The country-style kitchen is fully appliances and spacious, perfect for family meals or holiday gatherings.
Enjoy two wood-burning fireplaces, original hardwood floors in several rooms, and abundant natural light throughout. A private office provides space for work or hobbies.
The walk-out basement includes multiple bonus rooms, a second family room with a wood-burning stove, a fifth bedroom, full bath, laundry area, and extra flexible space—ideal for guests, recreation, or multi-generational living.
Outside, relax on the multiple decks and outstanding patio areas, all overlooking a wooded ravine and gentle stream. The oversized 2-car garage includes ample storage and a covered breezeway connecting to the home—perfect for rainy-day arrivals or weekend projects.
Contact an agent
Home facts
- Year built:1966
- Listing ID #:5137692
- Added:85 day(s) ago
- Updated:October 01, 2025 at 02:15 PM
Rooms and interior
- Bedrooms:4
- Total bathrooms:3
- Full bathrooms:2
- Half bathrooms:1
- Living area:4,252 sq. ft.
Heating and cooling
- Cooling:Wall Units
- Heating:Baseboard, Electric, Fireplaces
Structure and exterior
- Roof:Asphalt, Fiberglass
- Year built:1966
- Building area:4,252 sq. ft.
- Lot area:0.93 Acres
Utilities
- Water:Public
- Sewer:Septic Tank
Finances and disclosures
- Price:$320,000
- Price per sq. ft.:$75.26
- Tax amount:$3,954 (2024)
New listings near 300 Eastlawn Circle
- New
 $187,900Active3 beds 1 baths1,519 sq. ft.
$187,900Active3 beds 1 baths1,519 sq. ft.137 E King Street, Zanesville, OH 43701
MLS# 5155505Listed by: OLDE TOWN REALTY - Coming Soon
 $245,000Coming Soon3 beds 3 baths
$245,000Coming Soon3 beds 3 baths72 N Pembroke Avenue, Zanesville, OH 43701
MLS# 225037112Listed by: HOWARD HANNA REAL ESTATE SERVICES - New
 $130,000Active3 beds 2 baths1,492 sq. ft.
$130,000Active3 beds 2 baths1,492 sq. ft.27 Cemetery Avenue, Zanesville, OH 43701
MLS# 5161058Listed by: OLDE TOWN REALTY - New
 $135,000Active3 beds 1 baths996 sq. ft.
$135,000Active3 beds 1 baths996 sq. ft.1019 Adair Avenue, Zanesville, OH 43701
MLS# 5161061Listed by: OLDE TOWN REALTY - New
 $120,000Active3 beds 1 baths960 sq. ft.
$120,000Active3 beds 1 baths960 sq. ft.724 Luck Avenue, Zanesville, OH 43701
MLS# 5161066Listed by: OLDE TOWN REALTY - New
 $162,000Active2 beds 2 baths1,424 sq. ft.
$162,000Active2 beds 2 baths1,424 sq. ft.1417 Central Avenue, Zanesville, OH 43701
MLS# 225036970Listed by: LEPI & ASSOC. - New
 $25,000Active0.69 Acres
$25,000Active0.69 Acres1605 Gilbert Road, Zanesville, OH 43701
MLS# 5160677Listed by: TEAM REALTY 1ST - New
 $249,900Active4 beds 2 baths1,808 sq. ft.
$249,900Active4 beds 2 baths1,808 sq. ft.2040 Norwood Boulevard, Zanesville, OH 43701
MLS# 225036884Listed by: I HEART REAL ESTATE - New
 $324,900Active3 beds 2 baths4,256 sq. ft.
$324,900Active3 beds 2 baths4,256 sq. ft.350 Urban Hill Road, Zanesville, OH 43701
MLS# 5160634Listed by: PARRY REAL ESTATE - New
 $274,000Active3 beds 2 baths1,504 sq. ft.
$274,000Active3 beds 2 baths1,504 sq. ft.496 Pleasant Grove Road, Zanesville, OH 43701
MLS# 225036805Listed by: TOWN & COUNTRY REALTORS
