3168 Maple Creek Drive, Zanesville, OH 43701
Local realty services provided by:ERA Real Solutions Realty
Listed by: tamara k porter
Office: lepi & associates
MLS#:5108793
Source:OH_NORMLS
Price summary
- Price:$654,900
- Price per sq. ft.:$138.96
- Monthly HOA dues:$24.17
About this home
FABULOUS NEW PRICE along with a flooring allowance. Step into luxury with this beautiful, two-story brick home located in the Maple Creek subdivision. This home offers over 4,700 sq ft of finished living space including the fully finished lower level. Inside you will discover soaring ceilings, an open -concept layout, and an abundance of natural light.The main level features a grand foyer with a magnificent open staircase to the upper level. There is a room off of the foyer that would make a great office. The dining room is open to the foyer and is very spacious. Between the dining room and kitchen you have a back staircase to the upper level.The gourmet kitchen has recently been updated with premium appliances, quartz countertops, and a spacious island. The kitchen features a cozy nook for informal eating.The kitchen flows right into the family room that features a gas fireplace. You can access the large deck that overlooks the rear of the home from the family room.From the deck you can enter the other end of the home through a glass sun room into a possible 5th bedroom that has a full bathroom.Upstairs you will find a split floor plan of bedrooms for additional privacy.The primary en suite is very spacious, with large windows, a gas fireplace and a walk in closet. The bathroom has been recently updated with a dual vanity,heated floors, lighting, a stand alone tub and a custom shower.The laundry room is conveniently located on this level. You have a second bedroom suite with a private bathroom. There are two spacious bedrooms that share a full bathroom. The finished walk out basement features a second family room with a gas fireplace, a full kitchen, a full bathroom with a walk in shower, a finished room with windows and a large storage area. Walk from the basement to a patio with a fire pit and a covered structure that would be perfect for entertaining.The back yard would offer plenty of room for outside activities or pool.This home has a 3 car garage.
Contact an agent
Home facts
- Year built:1998
- Listing ID #:5108793
- Added:322 day(s) ago
- Updated:February 19, 2026 at 03:10 PM
Rooms and interior
- Bedrooms:5
- Total bathrooms:5
- Full bathrooms:5
- Living area:4,713 sq. ft.
Heating and cooling
- Cooling:Central Air
- Heating:Fireplaces, Forced Air, Gas, Radiant
Structure and exterior
- Roof:Asphalt, Fiberglass
- Year built:1998
- Building area:4,713 sq. ft.
- Lot area:0.93 Acres
Utilities
- Water:Public
- Sewer:Public Sewer
Finances and disclosures
- Price:$654,900
- Price per sq. ft.:$138.96
- Tax amount:$7,231 (2024)
New listings near 3168 Maple Creek Drive
- New
 $249,900Active4 beds 2 baths1,670 sq. ft.
$249,900Active4 beds 2 baths1,670 sq. ft.1403 Playford Avenue, Zanesville, OH 43701
MLS# 226004679Listed by: I HEART REAL ESTATE - New
 $325,086Active3 beds 3 baths1,818 sq. ft.
$325,086Active3 beds 3 baths1,818 sq. ft.3854 Leasure Farms, Zanesville, OH 43701
MLS# 226004552Listed by: D.R. HORTON REALTY OF OHIO, IN - New
 $358,077Active5 beds 3 baths2,600 sq. ft.
$358,077Active5 beds 3 baths2,600 sq. ft.3862 Leasure Farms Drive, Zanesville, OH 43701
MLS# 226004502Listed by: D.R. HORTON REALTY OF OHIO, IN - New
 $339,629Active3 beds 3 baths2,155 sq. ft.
$339,629Active3 beds 3 baths2,155 sq. ft.3866 Leasure Farms Drive, Zanesville, OH 43701
MLS# 226004489Listed by: D.R. HORTON REALTY OF OHIO, IN - Coming Soon
 $369,900Coming Soon4 beds 2 baths
$369,900Coming Soon4 beds 2 baths1050 Lake View Drive, Zanesville, OH 43701
MLS# 226004474Listed by: HOWARD HANNA REAL ESTATE SERVICES - New
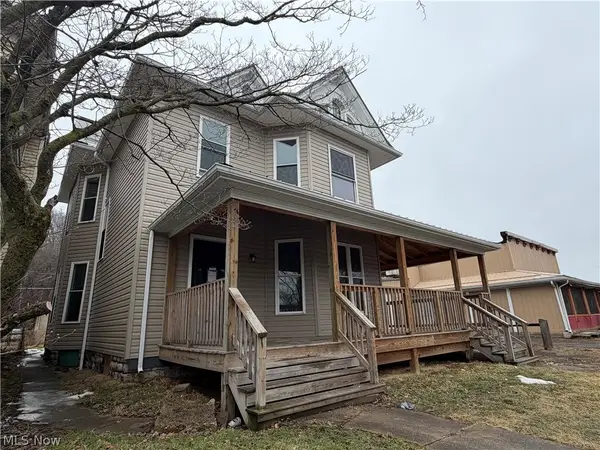 $219,900Active6 beds 3 baths2,264 sq. ft.
$219,900Active6 beds 3 baths2,264 sq. ft.731 Putnam Avenue, Zanesville, OH 43701
MLS# 5187279Listed by: LEONARD AND NEWLAND REAL ESTATE SERVICES - Open Sun, 1 to 3pmNew
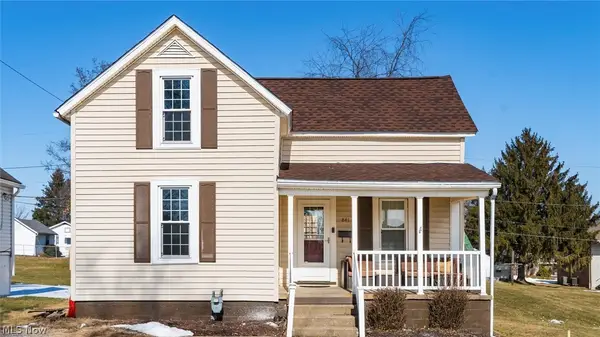 $219,900Active3 beds 2 baths
$219,900Active3 beds 2 baths841 Leonard Avenue, Zanesville, OH 43701
MLS# 5187113Listed by: LEPI & ASSOCIATES 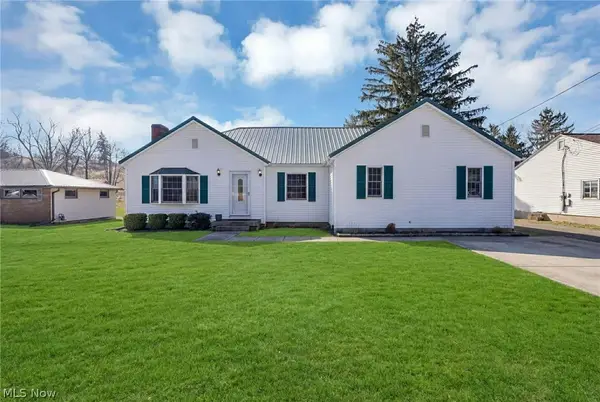 $389,900Pending3 beds 2 baths2,378 sq. ft.
$389,900Pending3 beds 2 baths2,378 sq. ft.1700 Newark Road, Zanesville, OH 43701
MLS# 5187190Listed by: TOWN & COUNTRY- New
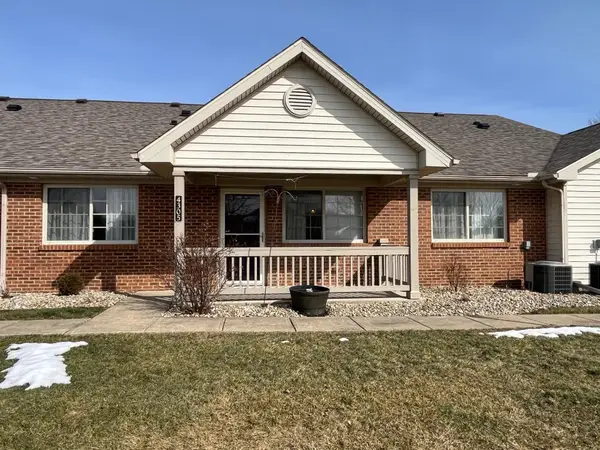 $279,900Active2 beds 2 baths912 sq. ft.
$279,900Active2 beds 2 baths912 sq. ft.4305 Strattford Circle E, Zanesville, OH 43701
MLS# 226004298Listed by: RED 1 REALTY - Open Sun, 12 to 2pmNew
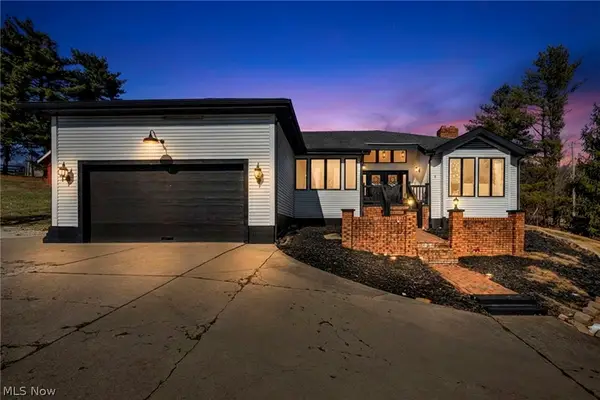 $409,900Active4 beds 3 baths
$409,900Active4 beds 3 baths6101 National Road, Zanesville, OH 43701
MLS# 5187037Listed by: TOWN & COUNTRY

