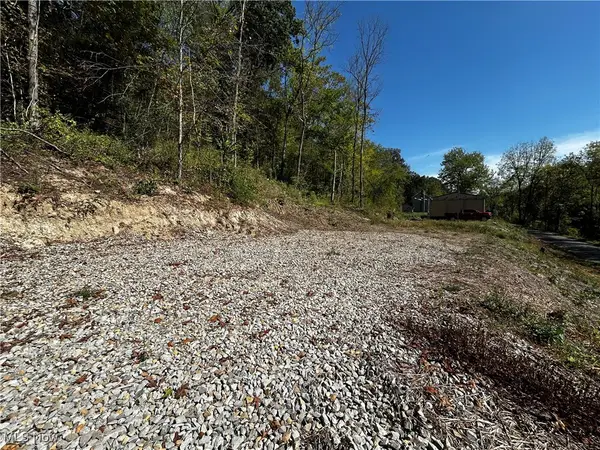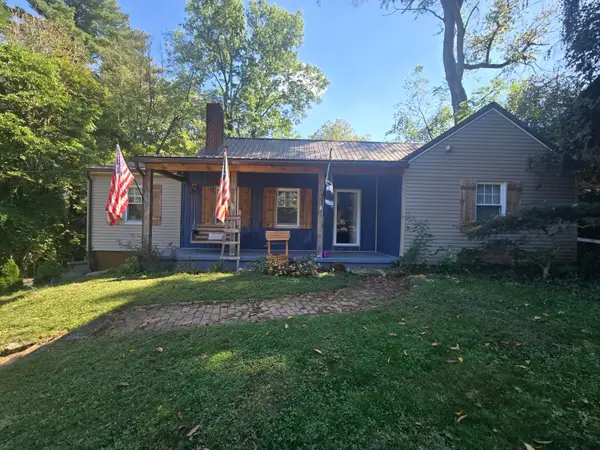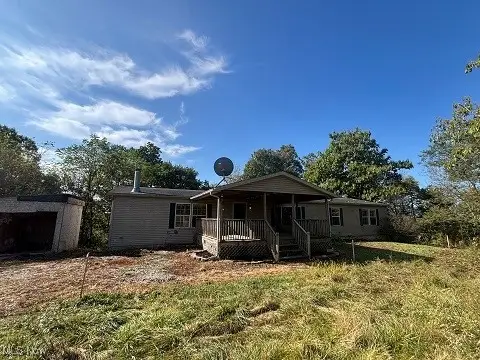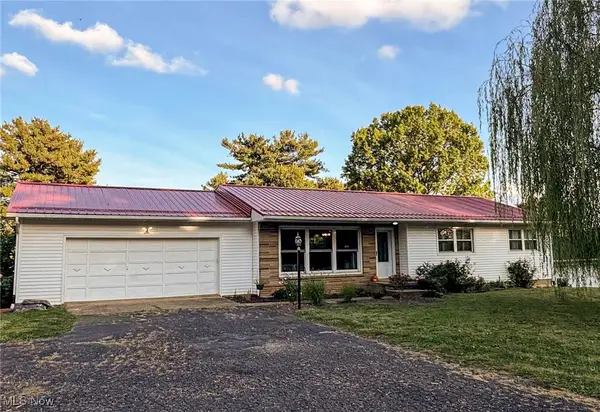580 Kadie Lane, Zanesville, OH 43701
Local realty services provided by:ERA Real Solutions Realty
Listed by:shawn marlatt
Office:re/max real estate partners
MLS#:5144015
Source:OH_NORMLS
Price summary
- Price:$499,900
- Price per sq. ft.:$125.54
- Monthly HOA dues:$60
About this home
Luxury home located in Blackstone Estates at the end of the cul-de-sac situated on a double lot with 1.32 acres and city water and sewer and paved driveway. This well maintained 4 br. 2 1/2 bath brick ranch has a full partially finished walkout basement with family room and kitchenette with wet bar and recreational area and ample storage. The living room has trayed ceilings and a open layout with a fireplace. There's a large open foyer with spacious formal dining room, the kitchen has granite counter tops and new refrigerator and dining area and breakfast bar area. There's a laundry hookup off the kitchen with laundry sink and the master is opposite of the other 3 bedrooms, it has a large full bath and walk in closet. You can sit and relax on the front covered porch and watch the deer or enjoy the back deck with plenty of privacy and level yard. There's a tankless water heater, newer gutters with gutter guard and nicely landscaped yard. So call today for a private tour, buyers must be pre approved.
Contact an agent
Home facts
- Year built:2004
- Listing ID #:5144015
- Added:61 day(s) ago
- Updated:October 01, 2025 at 07:18 AM
Rooms and interior
- Bedrooms:4
- Total bathrooms:3
- Full bathrooms:2
- Half bathrooms:1
- Living area:3,982 sq. ft.
Heating and cooling
- Cooling:Central Air
- Heating:Fireplaces, Forced Air, Gas
Structure and exterior
- Roof:Shingle
- Year built:2004
- Building area:3,982 sq. ft.
- Lot area:1.32 Acres
Utilities
- Water:Public
- Sewer:Public Sewer
Finances and disclosures
- Price:$499,900
- Price per sq. ft.:$125.54
- Tax amount:$6,262 (2024)
New listings near 580 Kadie Lane
- Coming Soon
 $245,000Coming Soon3 beds 3 baths
$245,000Coming Soon3 beds 3 baths72 N Pembroke Avenue, Zanesville, OH 43701
MLS# 225037112Listed by: HOWARD HANNA REAL ESTATE SERVICES - New
 $130,000Active3 beds 2 baths1,492 sq. ft.
$130,000Active3 beds 2 baths1,492 sq. ft.27 Cemetery Avenue, Zanesville, OH 43701
MLS# 5161058Listed by: OLDE TOWN REALTY - New
 $135,000Active3 beds 1 baths996 sq. ft.
$135,000Active3 beds 1 baths996 sq. ft.1019 Adair Avenue, Zanesville, OH 43701
MLS# 5161061Listed by: OLDE TOWN REALTY - New
 $120,000Active3 beds 1 baths960 sq. ft.
$120,000Active3 beds 1 baths960 sq. ft.724 Luck Avenue, Zanesville, OH 43701
MLS# 5161066Listed by: OLDE TOWN REALTY - New
 $162,000Active2 beds 2 baths1,424 sq. ft.
$162,000Active2 beds 2 baths1,424 sq. ft.1417 Central Avenue, Zanesville, OH 43701
MLS# 225036970Listed by: LEPI & ASSOC. - New
 $25,000Active0.69 Acres
$25,000Active0.69 Acres1605 Gilbert Road, Zanesville, OH 43701
MLS# 5160677Listed by: TEAM REALTY 1ST - New
 $249,900Active4 beds 2 baths1,808 sq. ft.
$249,900Active4 beds 2 baths1,808 sq. ft.2040 Norwood Boulevard, Zanesville, OH 43701
MLS# 225036884Listed by: I HEART REAL ESTATE - New
 $324,900Active3 beds 2 baths4,256 sq. ft.
$324,900Active3 beds 2 baths4,256 sq. ft.350 Urban Hill Road, Zanesville, OH 43701
MLS# 5160634Listed by: PARRY REAL ESTATE - New
 $274,000Active3 beds 2 baths1,504 sq. ft.
$274,000Active3 beds 2 baths1,504 sq. ft.496 Pleasant Grove Road, Zanesville, OH 43701
MLS# 225036805Listed by: TOWN & COUNTRY REALTORS - New
 $274,000Active3 beds 2 baths1,504 sq. ft.
$274,000Active3 beds 2 baths1,504 sq. ft.496 Pleasant Grove Road, Zanesville, OH 43701
MLS# 5160332Listed by: TOWN & COUNTRY
