452711 Preakness Drive, Afton, OK 74331
Local realty services provided by:ERA CS Raper & Son

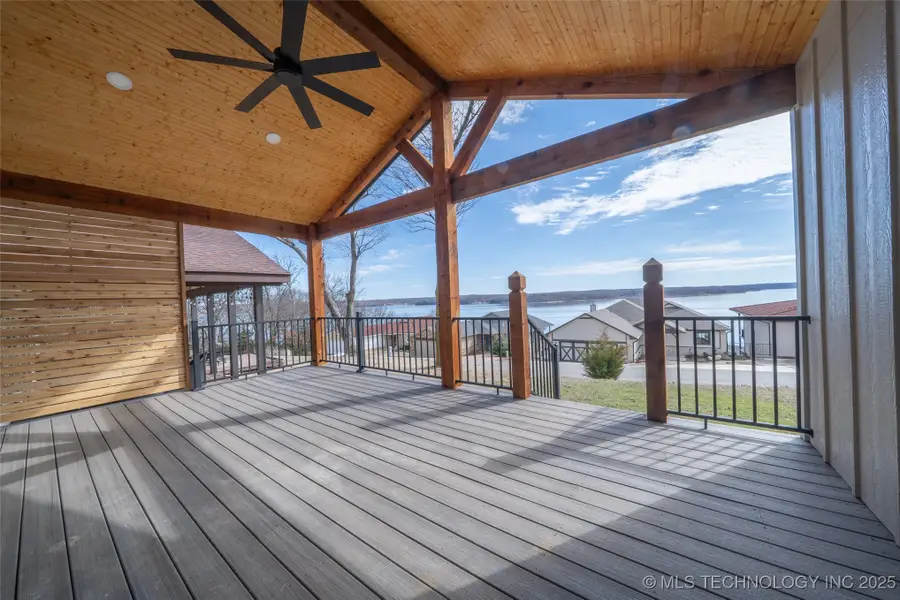

452711 Preakness Drive,Afton, OK 74331
$639,000
- 4 Beds
- 3 Baths
- 2,136 sq. ft.
- Single family
- Active
Upcoming open houses
- Sat, Aug 1611:00 am - 01:00 pm
Listed by:erika lopez
Office:cb/shangri-la realty, inc.
MLS#:2534795
Source:OK_NORES
Price summary
- Price:$639,000
- Price per sq. ft.:$299.16
- Monthly HOA dues:$275
About this home
This exquisite NEW CONSTRUCTION 4-bedroom, 3-bathroom lakeview home offers up to a $7,000 lender credit toward closing costs or rate buydown (contact agent for details). Designed with superior craftsmanship and energy efficiency, it features luxury vinyl plank flooring, light-filled rooms, rich wood accents, and sophisticated designer touches, crafting an idyllic setting for lake-life living. Relax or entertain on the stunning covered back patio with breathtaking lake views. The home boasts a luxurious 5-piece master suite, a two-car garage with golf cart parking, and the option to purchase 32'-38' boat slips, perfect for creating cherished memories with loved ones. The HOA includes access to a vibrant community clubhouse, sparkling swimming pool, and professional lawn care, ensuring a carefree lifestyle. With strong VRBO/Airbnb investment potential, this property seamlessly blends comfort, sustainability, and income opportunities. Owner/Agent. Call to schedule your private tour today!
Contact an agent
Home facts
- Year built:2024
- Listing Id #:2534795
- Added:7 day(s) ago
- Updated:August 15, 2025 at 04:53 PM
Rooms and interior
- Bedrooms:4
- Total bathrooms:3
- Full bathrooms:3
- Living area:2,136 sq. ft.
Heating and cooling
- Cooling:Central Air
- Heating:Central, Electric
Structure and exterior
- Year built:2024
- Building area:2,136 sq. ft.
- Lot area:0.17 Acres
Schools
- High school:Afton
- Elementary school:Cleora
Finances and disclosures
- Price:$639,000
- Price per sq. ft.:$299.16
- Tax amount:$705 (2024)
New listings near 452711 Preakness Drive
- New
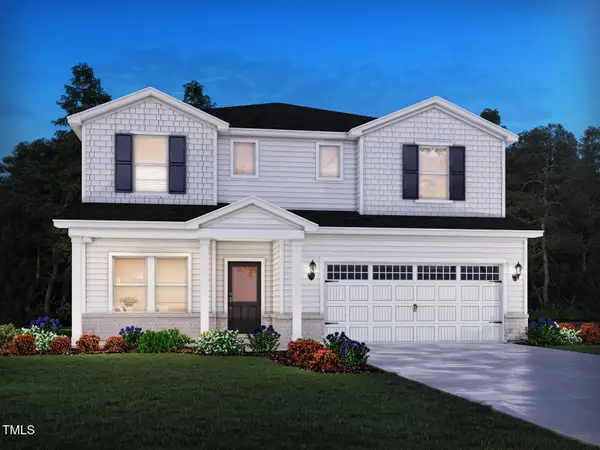 $538,000Active5 beds 3 baths2,937 sq. ft.
$538,000Active5 beds 3 baths2,937 sq. ft.533 Bridger Drive, Garner, NC 27529
MLS# 10116099Listed by: MERITAGE HOMES OF THE CAROLINA - New
 $337,000Active3 beds 3 baths1,721 sq. ft.
$337,000Active3 beds 3 baths1,721 sq. ft.532 Hazy Hills Lane, Garner, NC 27529
MLS# 10116036Listed by: EXP REALTY, LLC - C - Coming SoonOpen Sun, 2 to 4pm
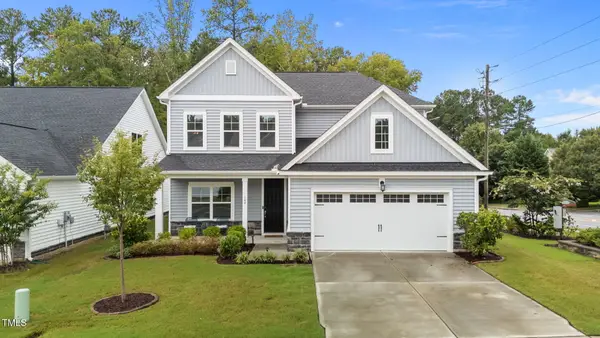 $495,000Coming Soon4 beds 3 baths
$495,000Coming Soon4 beds 3 baths104 Majestic Peak Drive, Garner, NC 27529
MLS# 10115944Listed by: THE RALEIGH HOME CO. - New
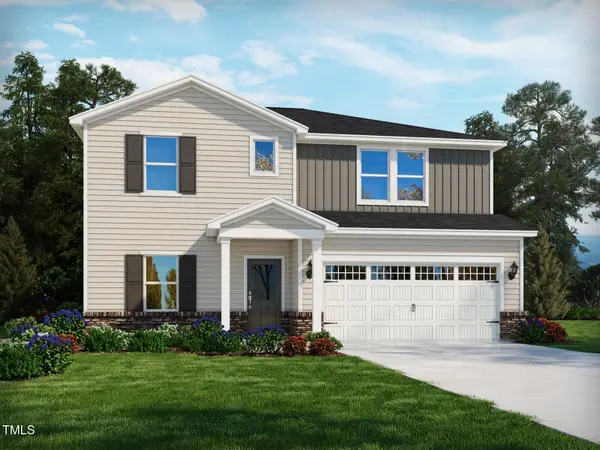 $499,000Active4 beds 3 baths2,702 sq. ft.
$499,000Active4 beds 3 baths2,702 sq. ft.517 Bridger Drive, Garner, NC 27529
MLS# 10115918Listed by: MERITAGE HOMES OF THE CAROLINA - New
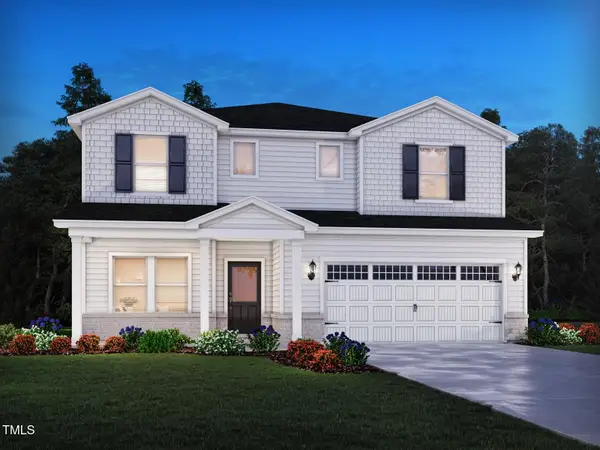 $538,000Active5 beds 3 baths2,937 sq. ft.
$538,000Active5 beds 3 baths2,937 sq. ft.516 Bridger Drive, Garner, NC 27529
MLS# 10115922Listed by: MERITAGE HOMES OF THE CAROLINA - New
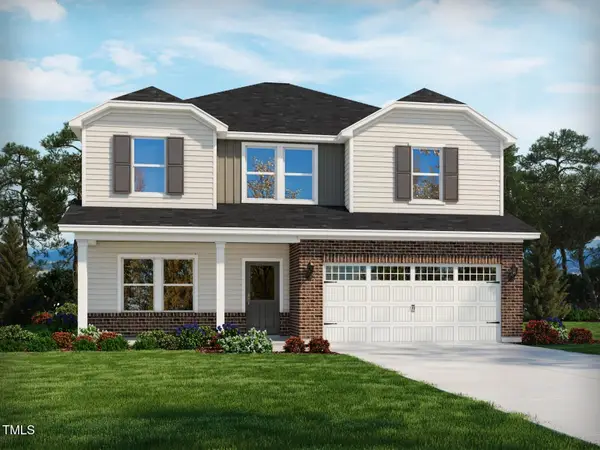 $474,000Active4 beds 3 baths2,368 sq. ft.
$474,000Active4 beds 3 baths2,368 sq. ft.529 Bridger Drive, Garner, NC 27529
MLS# 10115924Listed by: MERITAGE HOMES OF THE CAROLINA - New
 $390,000Active3 beds 3 baths1,749 sq. ft.
$390,000Active3 beds 3 baths1,749 sq. ft.913 Grand Mesa Drive, Garner, NC 27529
MLS# 10115909Listed by: MERITAGE HOMES OF THE CAROLINA - Open Sat, 12 to 2pmNew
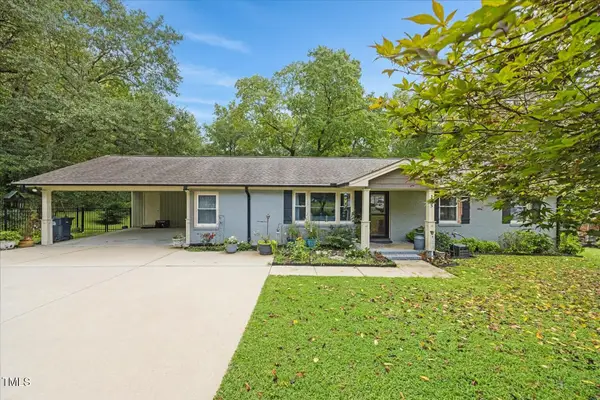 $350,000Active3 beds 2 baths1,400 sq. ft.
$350,000Active3 beds 2 baths1,400 sq. ft.115 Old Meadowbrook Drive, Garner, NC 27529
MLS# 10115871Listed by: BERKSHIRE HATHAWAY HOMESERVICE - New
 $519,000Active5 beds 3 baths2,674 sq. ft.
$519,000Active5 beds 3 baths2,674 sq. ft.757 Deschutes Drive, Garner, NC 27529
MLS# 10115878Listed by: MERITAGE HOMES OF THE CAROLINA - New
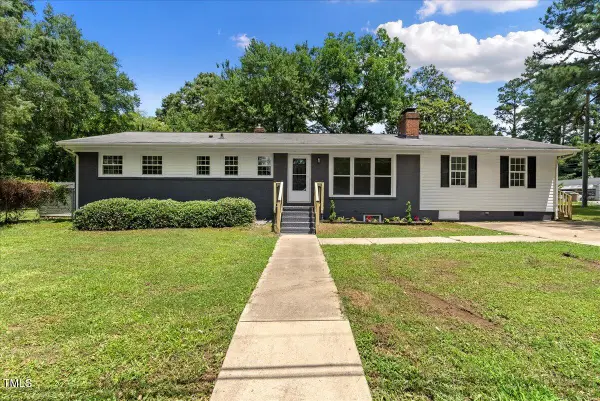 $415,000Active4 beds 3 baths1,831 sq. ft.
$415,000Active4 beds 3 baths1,831 sq. ft.202 Purvis Street, Garner, NC 27529
MLS# 10115833Listed by: ENGEL & VOLKERS RALEIGH
