287 E Heritage Dr, Alpine, UT 84004
Local realty services provided by:ERA Brokers Consolidated
287 E Heritage Dr,Alpine, UT 84004
$3,025,000
- 7 Beds
- 6 Baths
- 7,919 sq. ft.
- Single family
- Active
Listed by: chase adams
Office: berkshire hathaway homeservices elite real estate
MLS#:2059917
Source:SL
Sorry, we are unable to map this address
Price summary
- Price:$3,025,000
- Price per sq. ft.:$381.99
About this home
*Pictures depict previously built home. Choose this floor plan, bring your own, or work with our partnered award-winning architect to create your own.* This stunning, fully-customizable home is located in the beautiful town of Alpine and offers an array of luxury options at the listed price. These include 10' ceilings on the main floor, custom-built cabinets with soft close drawers, your choice of range hood, upgraded quartz countertops, elegant engineered hardwood flooring, tile in the bathrooms, including a tile surround master shower with a Euro glass door. In addition to this, the house boasts a charming craftsman-style exterior, a capacious 4-car garage, and a high-efficiency furnace. This listing price includes the services of an award-winning interior designer. We are happy to provide cost estimates for any floor plan that may pique your client's interest. The quoted price includes the lot price and estimated city fees. For more information, please visit www.anthemcustomhomes.com
Contact an agent
Home facts
- Year built:2025
- Listing ID #:2059917
- Added:320 day(s) ago
- Updated:December 08, 2025 at 12:00 PM
Rooms and interior
- Bedrooms:7
- Total bathrooms:6
- Full bathrooms:5
- Half bathrooms:1
- Living area:7,919 sq. ft.
Heating and cooling
- Cooling:Central Air
- Heating:Forced Air
Structure and exterior
- Roof:Asphalt, Metal
- Year built:2025
- Building area:7,919 sq. ft.
- Lot area:0.81 Acres
Schools
- High school:Lone Peak
- Middle school:Timberline
- Elementary school:Alpine
Utilities
- Water:Culinary, Irrigation, Water Connected
- Sewer:Sewer Connected, Sewer: Connected
Finances and disclosures
- Price:$3,025,000
- Price per sq. ft.:$381.99
- Tax amount:$5,370
New listings near 287 E Heritage Dr
- New
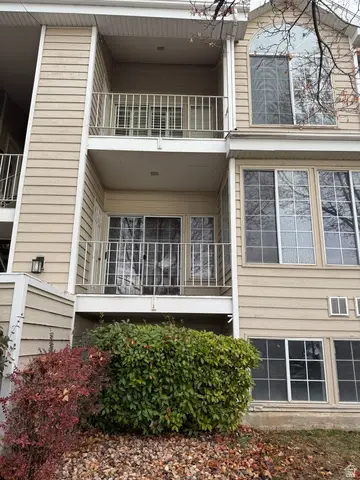 $238,000Active2 beds 1 baths923 sq. ft.
$238,000Active2 beds 1 baths923 sq. ft.650 S Main St #2604, Bountiful, UT 84010
MLS# 2125897Listed by: HOMIE - New
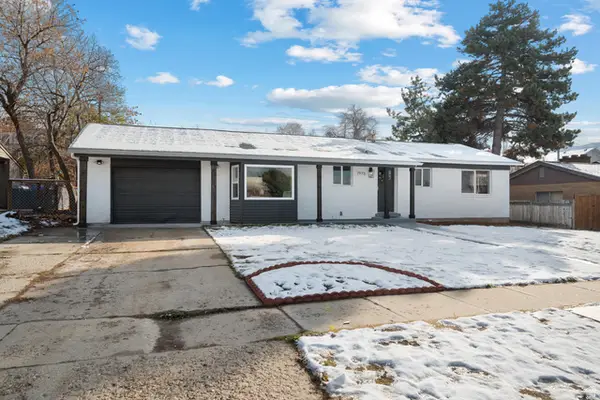 $645,000Active6 beds 3 baths2,653 sq. ft.
$645,000Active6 beds 3 baths2,653 sq. ft.1973 S Davis Blvd, Bountiful, UT 84010
MLS# 2125859Listed by: REAL BROKER, LLC - New
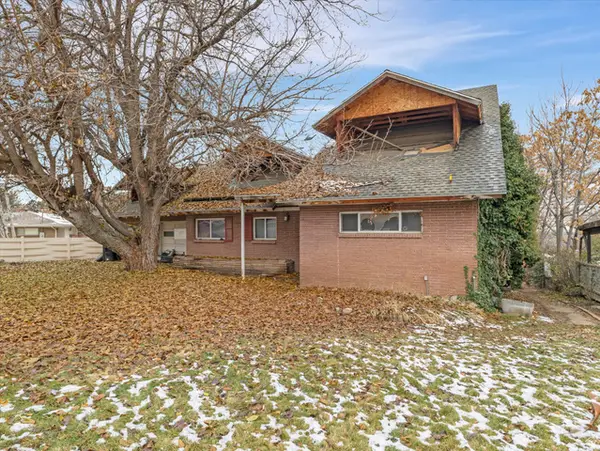 $465,000Active5 beds 3 baths3,350 sq. ft.
$465,000Active5 beds 3 baths3,350 sq. ft.2848 Holbrook Rd, Bountiful, UT 84010
MLS# 2125629Listed by: WINDERMERE REAL ESTATE (DRAPER) - New
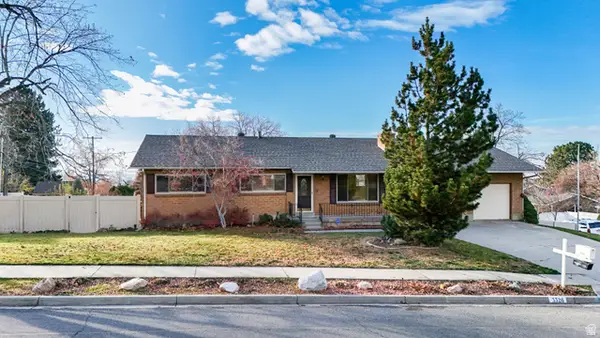 $539,000Active5 beds 2 baths2,464 sq. ft.
$539,000Active5 beds 2 baths2,464 sq. ft.3326 S 350 W, Bountiful, UT 84010
MLS# 2125462Listed by: KW UTAH REALTORS KELLER WILLIAMS - New
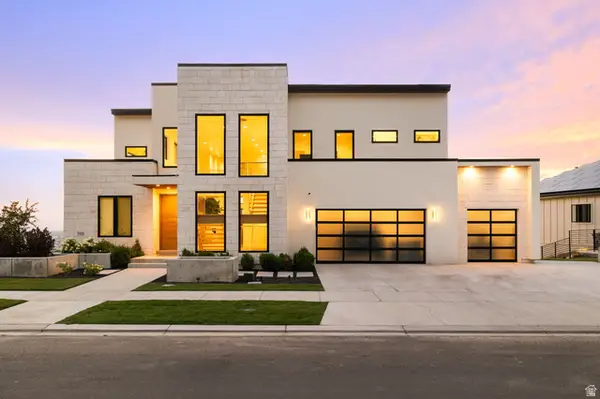 $2,650,000Active7 beds 6 baths6,880 sq. ft.
$2,650,000Active7 beds 6 baths6,880 sq. ft.348 E Hidden Lake Dr, Bountiful, UT 84010
MLS# 2125370Listed by: KW WESTFIELD - New
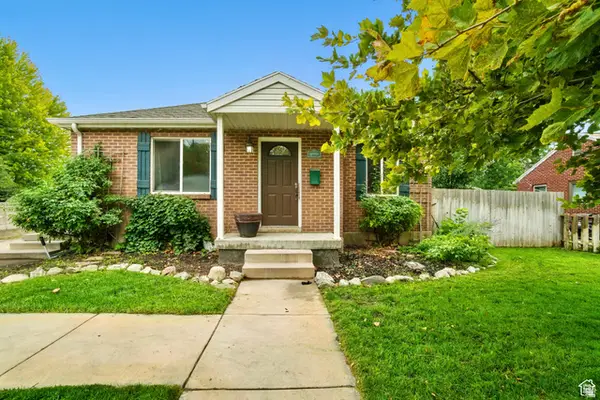 $459,900Active5 beds 2 baths1,532 sq. ft.
$459,900Active5 beds 2 baths1,532 sq. ft.93 W 700 N, Bountiful, UT 84010
MLS# 2125314Listed by: REALTYPATH LLC (PLATINUM) - New
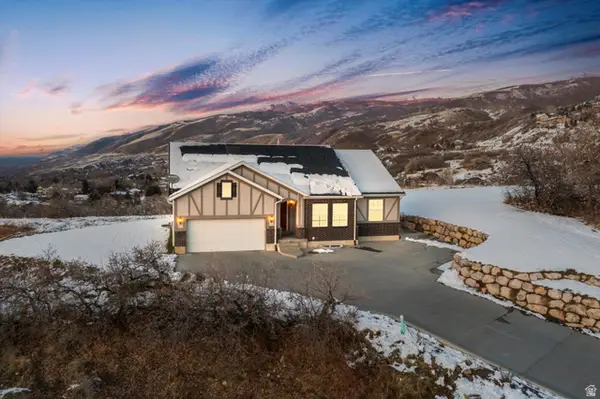 $780,000Active6 beds 3 baths3,128 sq. ft.
$780,000Active6 beds 3 baths3,128 sq. ft.1475 Mueller Rd, Bountiful, UT 84010
MLS# 2125170Listed by: REAL BROKER, LLC - New
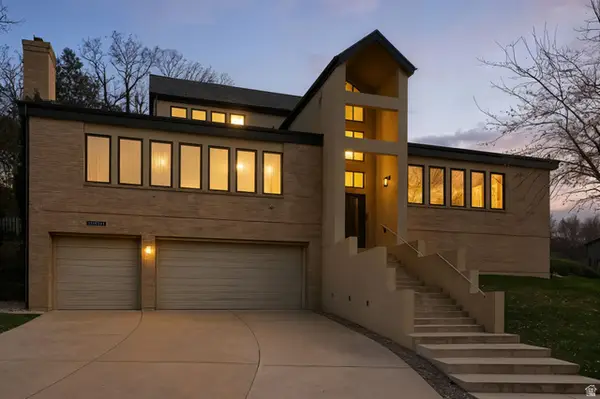 $879,900Active4 beds 3 baths4,241 sq. ft.
$879,900Active4 beds 3 baths4,241 sq. ft.1997 S 800 E, Bountiful, UT 84010
MLS# 2124998Listed by: BERKSHIRE HATHAWAY HOMESERVICES UTAH PROPERTIES (NORTH SALT LAKE) - New
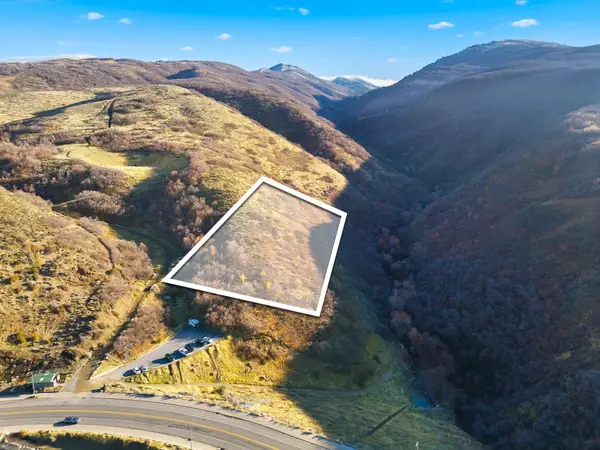 $300,000Active3 Acres
$300,000Active3 AcresLot, Bountiful Blvd, Bountiful, UT 84010
MLS# 25-267036Listed by: RED ROCK REAL ESTATE - New
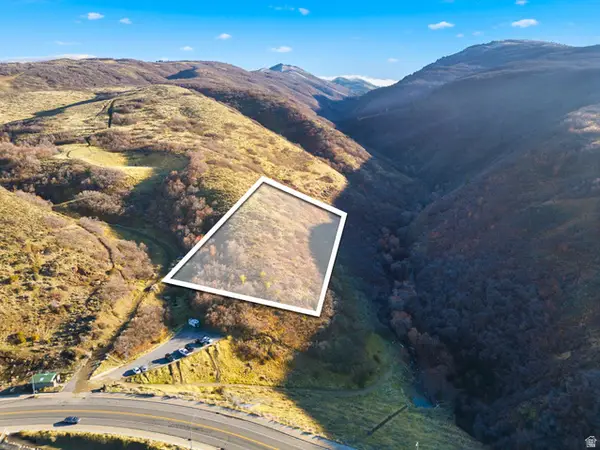 $300,000Active3 Acres
$300,000Active3 Acres1 Bountiful Blvd, Bountiful, UT 84010
MLS# 2124888Listed by: RED ROCK REAL ESTATE LLC
