20428 E County Rd, Altus, OK 73521
Local realty services provided by:ERA Courtyard Real Estate
Listed by: jenna medlock
Office: golden creek realty
MLS#:1202496
Source:OK_OKC
20428 E County Rd,Altus, OK 73521
$284,500
- 3 Beds
- 2 Baths
- 2,693 sq. ft.
- Single family
- Active
Price summary
- Price:$284,500
- Price per sq. ft.:$105.64
About this home
Welcome Home To This Beautifully Updated Property Situated Peacefully On 1 Acre. This Inviting Home Offers 3 Bedrooms, 2 Full Baths, And An Open-Concept Living Layout. The Galley-Style Kitchen Provides Excellent Counter Space, Bar Seating, And A Seamless Flow Into The Main Living Area. A Spacious Dining Room Features Charming Bay Windows That Fill The Space With Natural Light. The Main Living Room Centers Around A Large Brick, Wood-Burning Fireplace And Offers A Warm, Welcoming Space For Gathering With Friends And Family. The Primary Bedroom Includes An En-Suite Bath With A Single Vanity And A Tiled, Walk-In Shower. The Two Additional Bedrooms Are Well-Sized And Share A Full Hall Bath With A Single Vanity And Tub/Shower Combination. A Generous Flex Space With Large Picture Windows Overlooking The Backyard Provides Endless Possibilities—Perfect As A Second Living Area, Playroom, Or Office. Additional Highlights Include An Interior Workshop Area And Abundant Closet Storage. Situated On Approximately 1 Acre, The Property Features A Storage Shed, Gazebo, Firepit, Well, Carport, Updated Windows Throughout Most Of The Home, And A Sprinkler System. The Home Is On County Water And Located Conveniently Near Altus Air Force Base. Come Take A Look Today!
Contact an agent
Home facts
- Year built:1974
- Listing ID #:1202496
- Added:47 day(s) ago
- Updated:January 08, 2026 at 01:41 PM
Rooms and interior
- Bedrooms:3
- Total bathrooms:2
- Full bathrooms:2
- Living area:2,693 sq. ft.
Heating and cooling
- Cooling:Central Electric
- Heating:Central Electric
Structure and exterior
- Roof:Composition
- Year built:1974
- Building area:2,693 sq. ft.
- Lot area:1 Acres
Schools
- High school:Blair HS
- Middle school:N/A
- Elementary school:Blair ES
Finances and disclosures
- Price:$284,500
- Price per sq. ft.:$105.64
New listings near 20428 E County Rd
- New
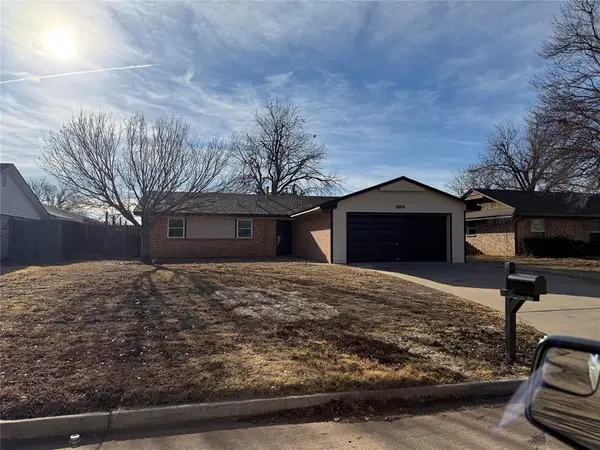 $197,000Active3 beds 2 baths1,324 sq. ft.
$197,000Active3 beds 2 baths1,324 sq. ft.1808 E Tyler Street, Altus, OK 73521
MLS# 1207182Listed by: MAIN REALTY, INC.  $180,000Pending3 beds 2 baths1,936 sq. ft.
$180,000Pending3 beds 2 baths1,936 sq. ft.1540 Cross Road, Altus, OK 73521
MLS# 1175116Listed by: GOLDEN CREEK REALTY- New
 $209,000Active4 beds 2 baths1,606 sq. ft.
$209,000Active4 beds 2 baths1,606 sq. ft.1608 Wilson Street, Altus, OK 73521
MLS# 1208024Listed by: C-21 ALTUS PRESTIGE, INC. - New
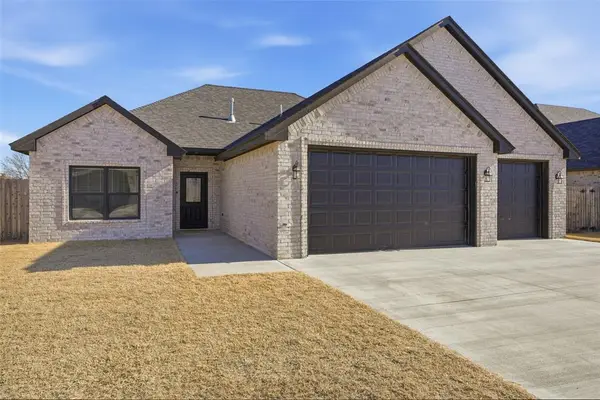 $350,000Active4 beds 4 baths1,777 sq. ft.
$350,000Active4 beds 4 baths1,777 sq. ft.3312 Continental Court, Altus, OK 73521
MLS# 1208108Listed by: RE/MAX PROPERTY PLACE - New
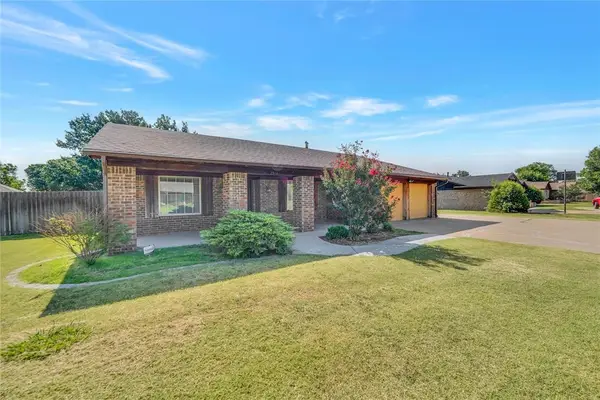 $259,900Active3 beds 2 baths2,246 sq. ft.
$259,900Active3 beds 2 baths2,246 sq. ft.3516 Prairie Dr. W, Altus, OK 73521
MLS# 1207587Listed by: RE/MAX PROPERTY PLACE 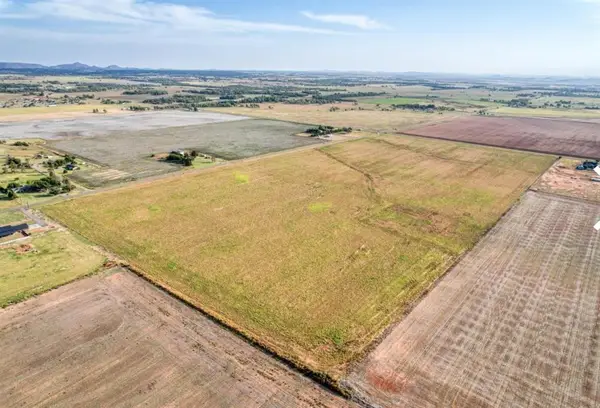 $69,900Active5 Acres
$69,900Active5 AcresAddress Withheld By Seller, Altus, OK 73521
MLS# 1196182Listed by: EXPLORATION REALTY LLC- New
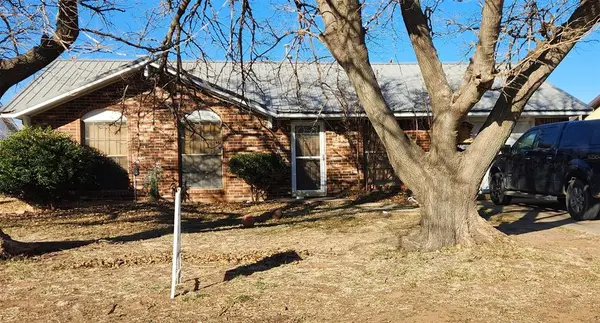 $150,000Active2 beds 4 baths1,148 sq. ft.
$150,000Active2 beds 4 baths1,148 sq. ft.313 S Mercury Street, Altus, OK 73521
MLS# 1207354Listed by: COLDWELL BANKER SW HERITAGE RE 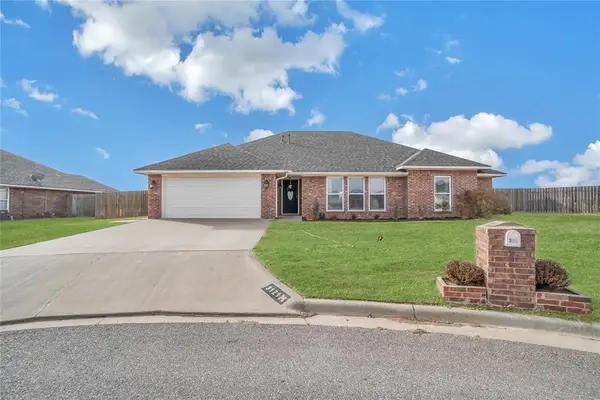 $329,900Active4 beds 2 baths2,167 sq. ft.
$329,900Active4 beds 2 baths2,167 sq. ft.3121 White Tail Drive, Altus, OK 73521
MLS# 1206994Listed by: RE/MAX PROPERTY PLACE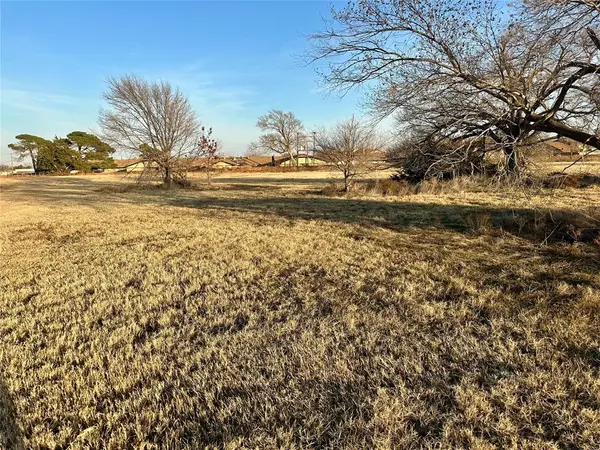 $75,000Active0.65 Acres
$75,000Active0.65 Acres0 N Park Lane, Altus, OK 73521
MLS# 1206863Listed by: RE/MAX PROPERTY PLACE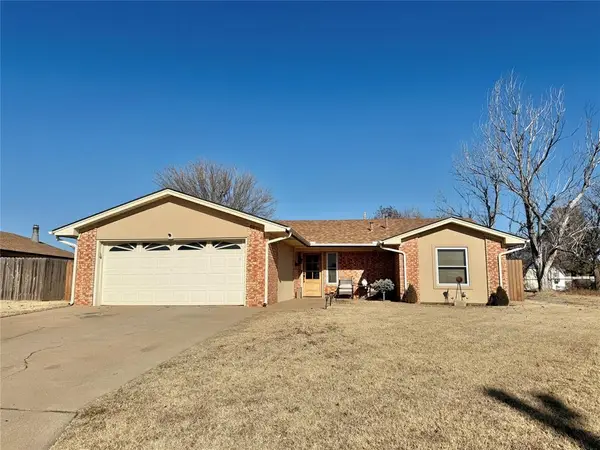 $219,900Active3 beds 2 baths1,506 sq. ft.
$219,900Active3 beds 2 baths1,506 sq. ft.1531 Lincoln Street, Altus, OK 73521
MLS# 1206448Listed by: COLE PROPERTIES
