20428 E County Road 1567, Altus, OK 73521
Local realty services provided by:ERA Courtyard Real Estate
Listed by:jenna medlock
Office:golden creek realty
MLS#:1167346
Source:OK_OKC
20428 E County Road 1567,Altus, OK 73521
$289,900
- 3 Beds
- 2 Baths
- 2,693 sq. ft.
- Single family
- Active
Price summary
- Price:$289,900
- Price per sq. ft.:$107.65
About this home
Welcome Home To This Beautifully Updated Home That Sits Peacefully On 1 Acre. Home Is Move-In Ready & Features 3 Beds, 2 Full Baths, & An Open Living Concept. The Gallery Style Kitchen Offers Great Counter Space, Bar Seating, & Is Open To Main Living. Home With Large Dining Room That Features Lovely Bay Windows With Great Natural Lighting. The Main Living Room Showcases A Large Brick Wood Burning Fireplace & Offers A Nice Gathering Space For Friends & Family. The Primary Bedroom Has En-Suite Bathroom With Single Vanity & Standing Tile Shower. Remaining Two Bedrooms Are Of Good Size & Share A Common Bath With Single Vanity & Tub/Shower Combo. The Home Features A Sizeable Flex Space With Large Picture Windows, To The Backyard, That Could Be Utilized As A Second Living Room, Play Space, Or Office. It Also Features An Interior Workshop Space & Lots Of Closet Storage. This Home Sits On 1 Acre MOL & Features Storage Shed, Gazebo, Firepit, Well, Metal Carport, Majority Of New Windows, & Sprinkler System. Home Is On County Water & Is Located Near Altus Air Force Base. Come & See Today!
Contact an agent
Home facts
- Year built:1974
- Listing ID #:1167346
- Added:158 day(s) ago
- Updated:October 06, 2025 at 12:32 PM
Rooms and interior
- Bedrooms:3
- Total bathrooms:2
- Full bathrooms:2
- Living area:2,693 sq. ft.
Heating and cooling
- Cooling:Central Electric
- Heating:Central Electric
Structure and exterior
- Roof:Composition
- Year built:1974
- Building area:2,693 sq. ft.
- Lot area:1 Acres
Schools
- High school:Blair HS
- Middle school:N/A
- Elementary school:Blair ES
Finances and disclosures
- Price:$289,900
- Price per sq. ft.:$107.65
New listings near 20428 E County Road 1567
- New
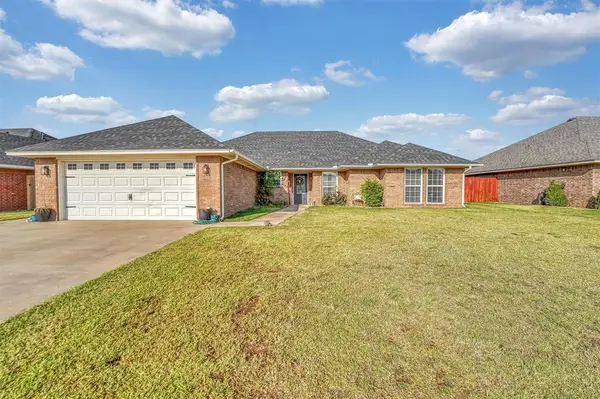 $335,000Active4 beds 2 baths2,041 sq. ft.
$335,000Active4 beds 2 baths2,041 sq. ft.3029 White Tail Drive, Altus, OK 73521
MLS# 1191614Listed by: RE/MAX PROPERTY PLACE - New
 $218,000Active4 beds 2 baths1,790 sq. ft.
$218,000Active4 beds 2 baths1,790 sq. ft.1305 Andy Street, Altus, OK 73521
MLS# 1194306Listed by: MOSS REAL ESTATE - New
 $115,000Active3 beds 2 baths1,112 sq. ft.
$115,000Active3 beds 2 baths1,112 sq. ft.917 E George Street, Altus, OK 73521
MLS# 1193645Listed by: MOSS REAL ESTATE - New
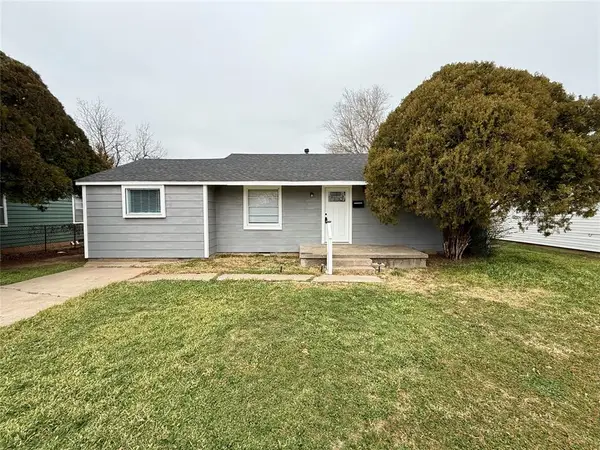 $117,000Active3 beds 2 baths1,111 sq. ft.
$117,000Active3 beds 2 baths1,111 sq. ft.915 E Hickory Street, Altus, OK 73521
MLS# 1192881Listed by: MOSS REAL ESTATE - New
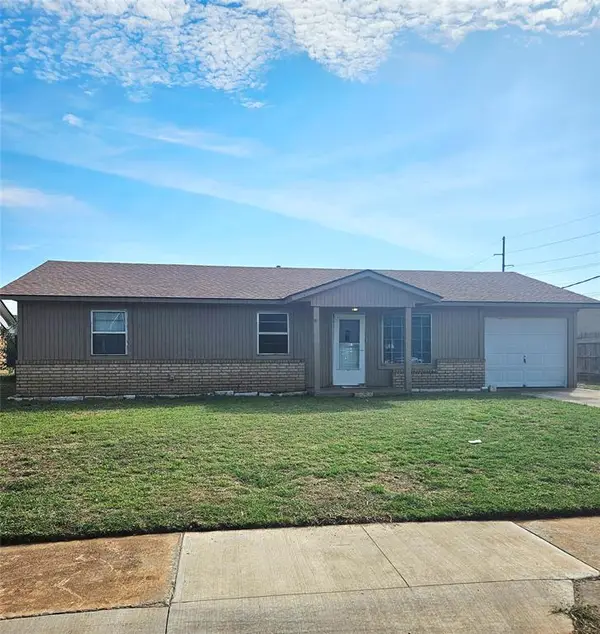 $120,000Active3 beds 1 baths1,204 sq. ft.
$120,000Active3 beds 1 baths1,204 sq. ft.1412 Glenda Street, Altus, OK 73521
MLS# 1193637Listed by: GOLDEN CREEK REALTY - New
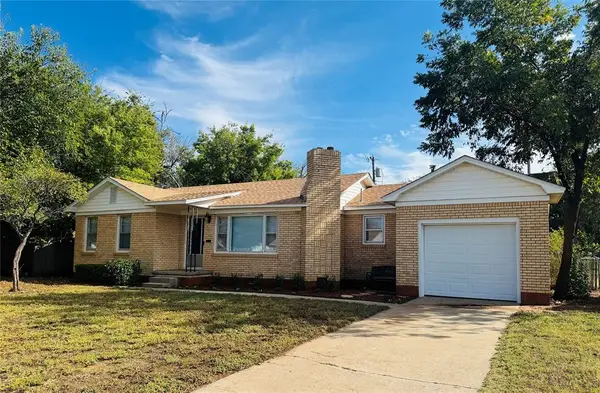 $120,000Active2 beds 1 baths923 sq. ft.
$120,000Active2 beds 1 baths923 sq. ft.1038 E Walnut Street, Altus, OK 73521
MLS# 1192447Listed by: COLDWELL BANKER SW HERITAGE RE - New
 $284,900Active3 beds 2 baths1,517 sq. ft.
$284,900Active3 beds 2 baths1,517 sq. ft.512 Horizon Drive, Altus, OK 73521
MLS# 1193459Listed by: GOLDEN CREEK REALTY - New
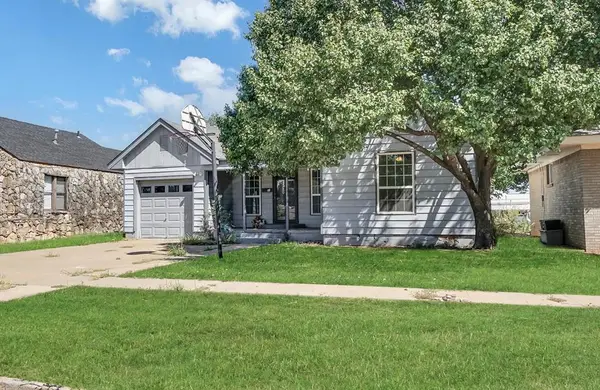 $145,000Active3 beds 2 baths1,399 sq. ft.
$145,000Active3 beds 2 baths1,399 sq. ft.1422 N Hudson Street, Altus, OK 73521
MLS# 1193472Listed by: RE/MAX PROPERTY PLACE - New
 $360,000Active4 beds 2 baths2,250 sq. ft.
$360,000Active4 beds 2 baths2,250 sq. ft.42 Freedom Circle, Altus, OK 73521
MLS# 1192612Listed by: C-21 ALTUS PRESTIGE, INC.  $349,900Active4 beds 2 baths1,764 sq. ft.
$349,900Active4 beds 2 baths1,764 sq. ft.2132 Longhorn Trail, Altus, OK 73521
MLS# 1192304Listed by: RE/MAX PROPERTY PLACE
