2809 Hunter Pointe, Altus, OK 73521
Local realty services provided by:ERA Courtyard Real Estate
Listed by:ashlee jack
Office:re/max property place
MLS#:1189763
Source:OK_OKC
2809 Hunter Pointe,Altus, OK 73521
$285,900
- 3 Beds
- 2 Baths
- 1,937 sq. ft.
- Single family
- Active
Price summary
- Price:$285,900
- Price per sq. ft.:$147.6
About this home
From the moment you arrive, you’ll appreciate the inviting curb appeal with a two-car garage and a long sidewalk leading to the front entrance. Inside, you’re greeted by a spacious entryway featuring attractive wood-look flooring that flows seamlessly throughout the home.
The open-concept layout offers two main paths, to the large living room with soaring ceilings or to the dream kitchen that is truly the heart of the home. This modern kitchen is designed for both functionality and style, featuring: Sleek white cabinetry with accent lighting, Subway tile backsplash, Granite countertops, Black appliances including an electric range, Bar seating perfect for casual meals or entertaining, A pantry closet and ample counter space.
The kitchen’s central location makes it ideal for hosting and connecting with family or guests.
The home features a desirable split floor plan. The spacious primary suite measures approximately 15x13 and includes a private en-suite bathroom with: A walk-in shower with dual shower heads, Dual vanities and large walk-in closet.
Two additional guest bedrooms offer generous space including walk in closets and
accompanied by a well-appointed guest bathroom.
Additional highlights include plentiful storage throughout the home, Oversize garage, sprinkler system, and large fenced backyard with patio and pergola coverage.
Don't miss your chance to own this beautifully maintained and move-in-ready home. Schedule your private showing today!
Contact an agent
Home facts
- Year built:2008
- Listing ID #:1189763
- Added:54 day(s) ago
- Updated:October 28, 2025 at 12:23 PM
Rooms and interior
- Bedrooms:3
- Total bathrooms:2
- Full bathrooms:2
- Living area:1,937 sq. ft.
Heating and cooling
- Cooling:Central Electric
- Heating:Central Electric
Structure and exterior
- Roof:Composition
- Year built:2008
- Building area:1,937 sq. ft.
- Lot area:0.16 Acres
Schools
- High school:Altus HS
- Middle school:Altus JHS
- Elementary school:Altus ES
Finances and disclosures
- Price:$285,900
- Price per sq. ft.:$147.6
New listings near 2809 Hunter Pointe
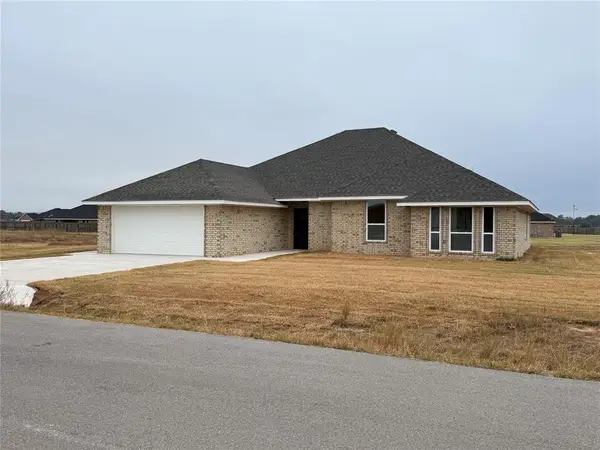 $439,000Pending4 beds 3 baths2,280 sq. ft.
$439,000Pending4 beds 3 baths2,280 sq. ft.12 Courage Circle, Altus, OK 73521
MLS# 1197955Listed by: C-21 ALTUS PRESTIGE, INC.- New
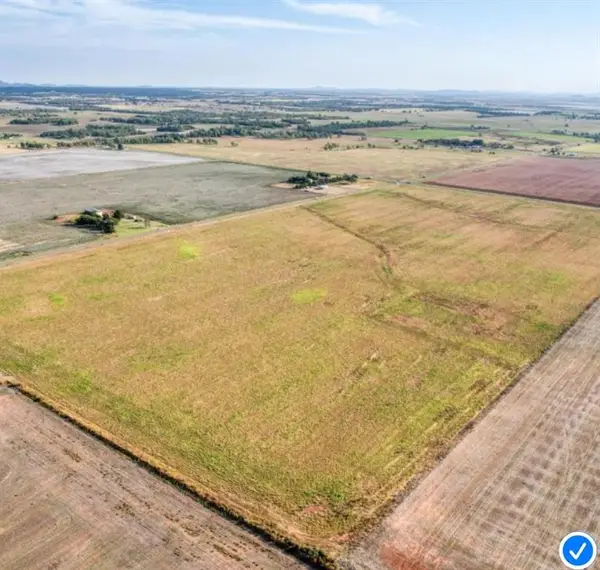 $110,000Active10 Acres
$110,000Active10 AcresAddress Withheld By Seller, Altus, OK 73521
MLS# 1197835Listed by: EXPLORATION REALTY LLC - New
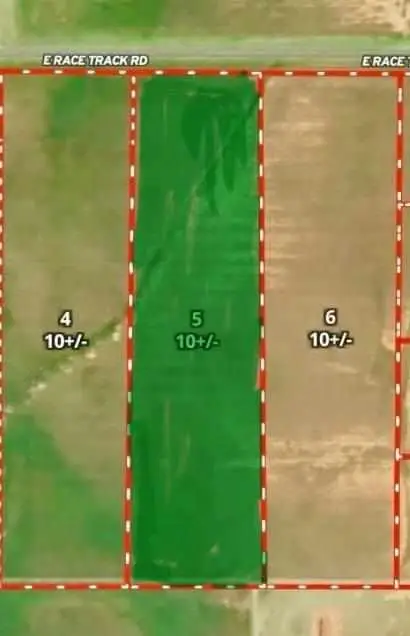 $110,000Active10 Acres
$110,000Active10 Acres04 E ( Racetrack Road) Ecr 159, Altus, OK 73521
MLS# 1197831Listed by: EXPLORATION REALTY LLC - New
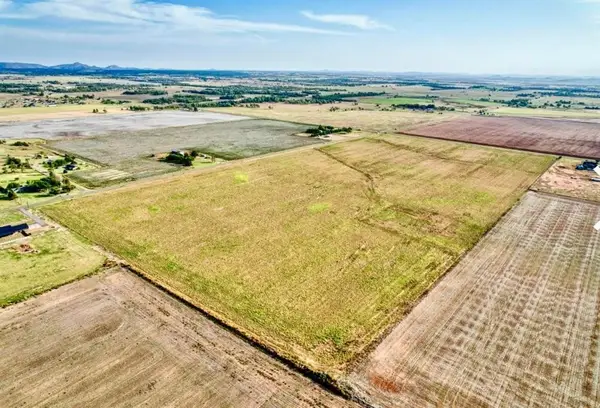 $69,900Active5 Acres
$69,900Active5 Acres10 Scr 206, Altus, OK 73521
MLS# 1196188Listed by: EXPLORATION REALTY LLC - New
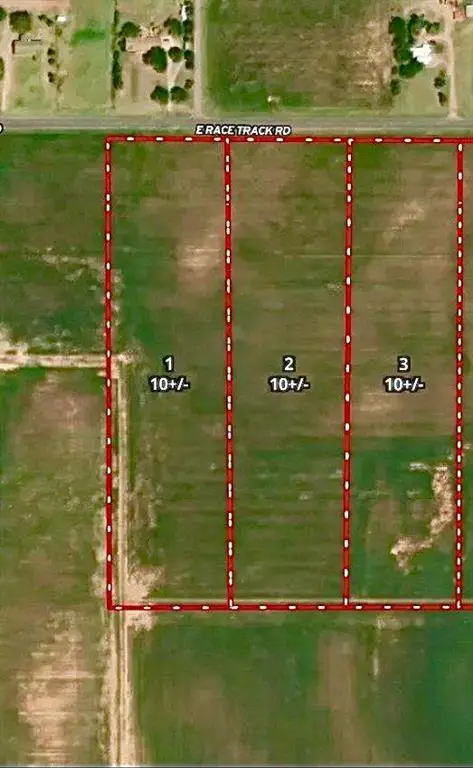 $110,000Active10 Acres
$110,000Active10 Acres01 Ecr 159, Altus, OK 73521
MLS# 1196168Listed by: EXPLORATION REALTY LLC - New
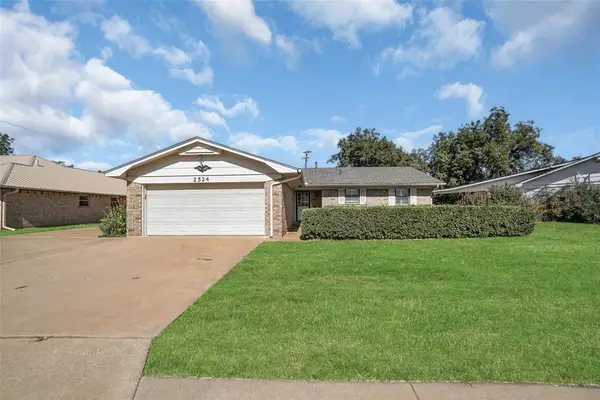 $177,000Active3 beds 2 baths1,716 sq. ft.
$177,000Active3 beds 2 baths1,716 sq. ft.2524 N Robin Street, Altus, OK 73521
MLS# 1197622Listed by: RE/MAX PROPERTY PLACE - New
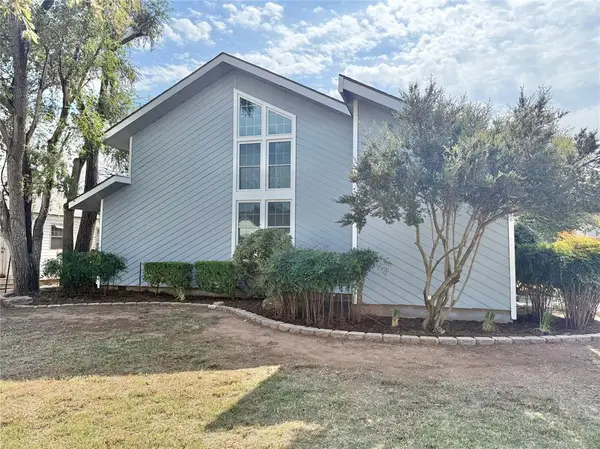 $285,000Active5 beds 3 baths2,600 sq. ft.
$285,000Active5 beds 3 baths2,600 sq. ft.900 E Elm Street, Altus, OK 73521
MLS# 1197555Listed by: MOSS REAL ESTATE - New
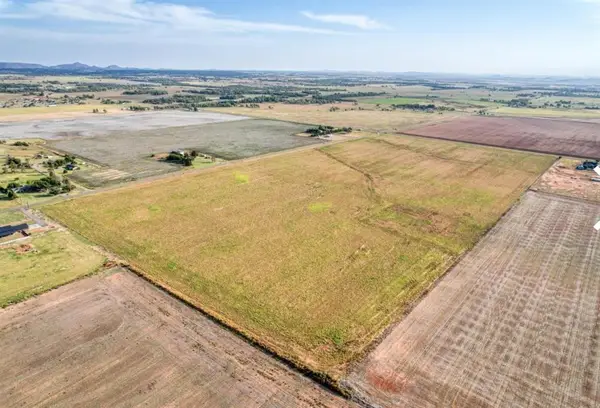 $79,900Active5 Acres
$79,900Active5 AcresAddress Withheld By Seller, Altus, OK 73521
MLS# 1196182Listed by: EXPLORATION REALTY LLC - New
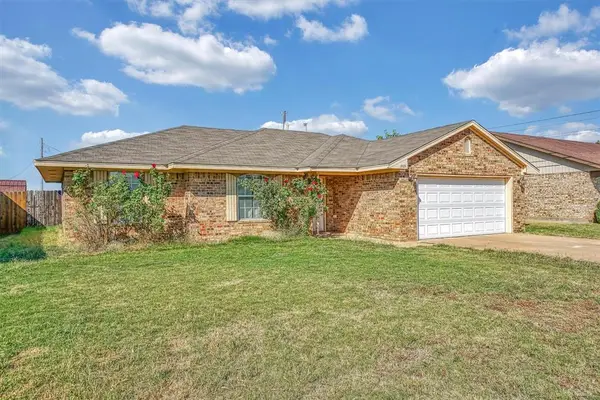 $169,900Active3 beds 2 baths1,273 sq. ft.
$169,900Active3 beds 2 baths1,273 sq. ft.1809 Comet Street, Altus, OK 73521
MLS# 1196590Listed by: EXPLORATION REALTY LLC - New
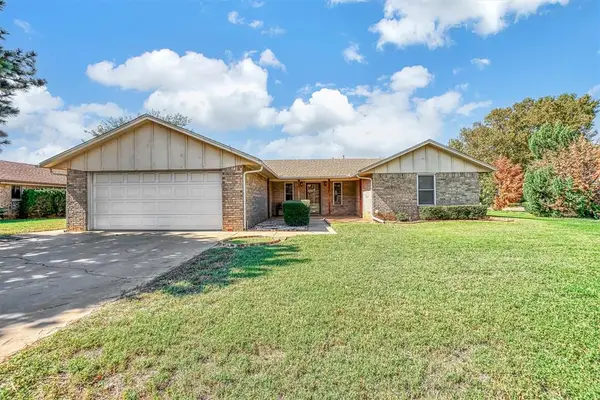 $236,000Active4 beds 2 baths2,168 sq. ft.
$236,000Active4 beds 2 baths2,168 sq. ft.809 Canterbury Boulevard, Altus, OK 73521
MLS# 1196475Listed by: C-21 ALTUS PRESTIGE, INC.
