2921 Stephanie Lane, Altus, OK 73521
Local realty services provided by:ERA Courtyard Real Estate
Listed by: betty dosher
Office: main realty, inc.
MLS#:1182352
Source:OK_OKC
2921 Stephanie Lane,Altus, OK 73521
$400,000
- 5 Beds
- 3 Baths
- 2,714 sq. ft.
- Single family
- Active
Price summary
- Price:$400,000
- Price per sq. ft.:$147.38
About this home
Beautiful home! Looking for space & large rooms look no further. 2714 Sq Ft home with tall ceilings, open floor plan, Five bedrooms with every closet being a walk-in. Wide hallways, Two Full bathrooms with double sinks & half bath for the guest. Attached two car Tandem garage. Lots of extra space for your extra toys. All bedrooms have carpet with a beautiful plank tile in bathrooms, kitchen, laundry room, pantry & hallways. Kitchen is large with beautiful wood cabinets & granite counter tops. Large island with a built in wine cooler. All high end GE kitchen appliances stay. The home has double ovens, one is confection oven. Gas cookstove. Walk in pantry. Living room is large with a gas log fireplace. Windows are large & lets the natural light shine. The home has a large formal dining room. Beautiful light fixtures & ceiling fans thru out. Wide crown molding, cam lighting, TWO H/A UNITS! Water heater was replaced in December 2024, Roof was replaced October 2024, Sprinkler system in front & backyard. Large backyard with wood privacy fence. Gutters & down spouts front & back. THIS HOME IS LIKE A NEW BUILD. VERY CLEAN & READY FOR A LARGE FAMILY OR WOULD BE IDEAL FOR ENTERTAINING.
Contact an agent
Home facts
- Year built:2018
- Listing ID #:1182352
- Added:204 day(s) ago
- Updated:February 15, 2026 at 01:33 PM
Rooms and interior
- Bedrooms:5
- Total bathrooms:3
- Full bathrooms:2
- Half bathrooms:1
- Living area:2,714 sq. ft.
Heating and cooling
- Cooling:Central Electric
- Heating:Central Gas
Structure and exterior
- Roof:Architecural Shingle
- Year built:2018
- Building area:2,714 sq. ft.
- Lot area:0.39 Acres
Schools
- High school:Altus HS
- Middle school:Altus JHS
- Elementary school:Altus Early Childhood Center,Altus ES,Altus Primary School
Finances and disclosures
- Price:$400,000
- Price per sq. ft.:$147.38
New listings near 2921 Stephanie Lane
- New
 $359,900Active4 beds 2 baths2,002 sq. ft.
$359,900Active4 beds 2 baths2,002 sq. ft.3324 Continental Court, Altus, OK 73521
MLS# 1213857Listed by: C-21 ALTUS PRESTIGE, INC. - New
 $340,860Active4 beds 3 baths2,280 sq. ft.
$340,860Active4 beds 3 baths2,280 sq. ft.1104 Stephanie Lane, Altus, OK 73521
MLS# 1213471Listed by: INREACH REALTY GROUP 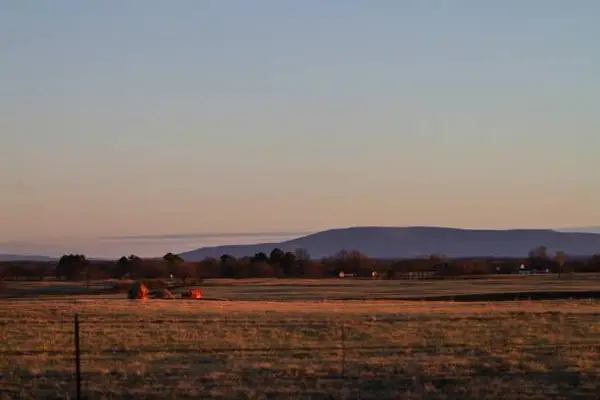 $69,900Pending5 Acres
$69,900Pending5 Acres08 South County Road 206, Altus, OK 73521
MLS# 1197839Listed by: EXPLORATION REALTY LLC- New
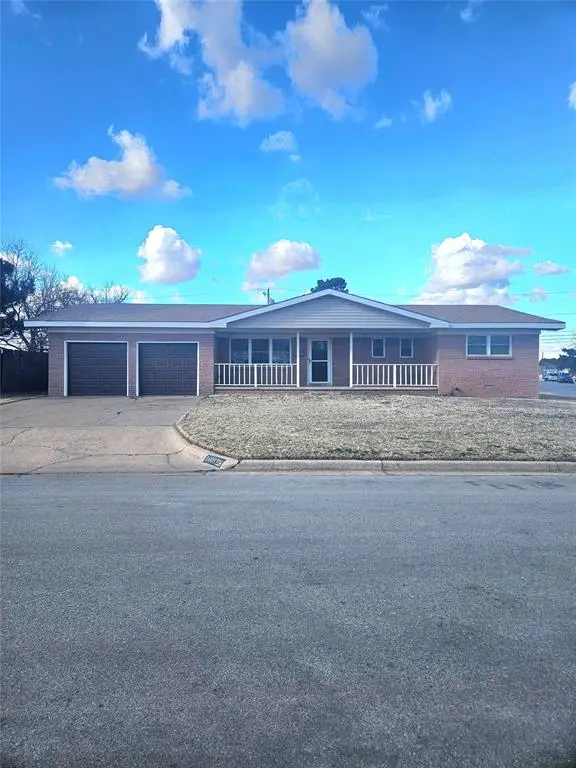 $245,000Active3 beds 2 baths2,296 sq. ft.
$245,000Active3 beds 2 baths2,296 sq. ft.1609 Lincoln Street, Altus, OK 73521
MLS# 1212896Listed by: GOLDEN CREEK REALTY  $86,000Pending3 beds 2 baths1,634 sq. ft.
$86,000Pending3 beds 2 baths1,634 sq. ft.1313 SW Inis Street, Altus, OK 73521
MLS# 1212247Listed by: WALL REAL ESTATE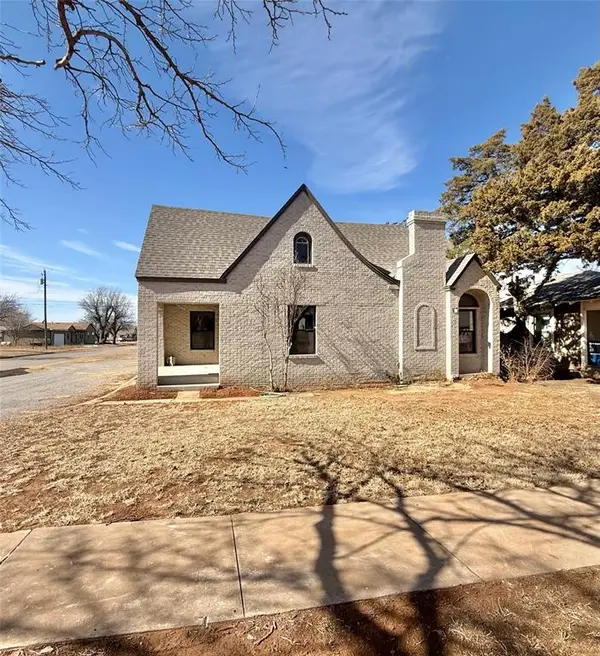 $229,900Active3 beds 3 baths1,622 sq. ft.
$229,900Active3 beds 3 baths1,622 sq. ft.1501 N Lee Street, Altus, OK 73521
MLS# 1212498Listed by: COLE PROPERTIES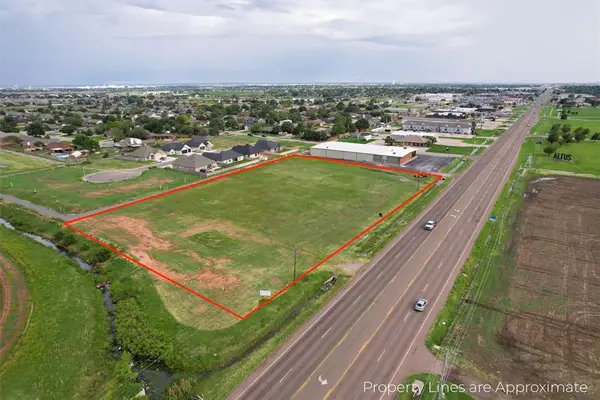 $922,000Active2.27 Acres
$922,000Active2.27 Acres3306 N Main Street, Altus, OK 73521
MLS# 1212610Listed by: C-21 ALTUS PRESTIGE, INC.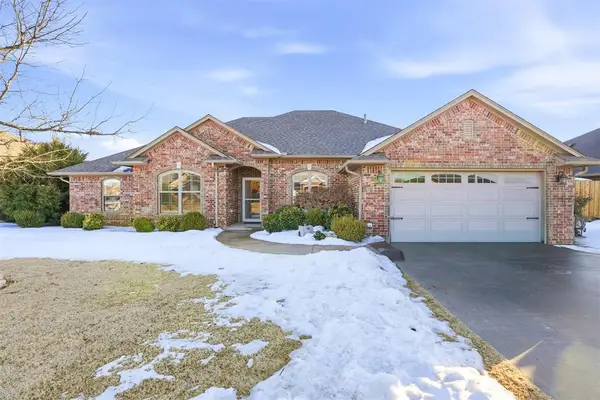 $425,000Active5 beds 3 baths2,540 sq. ft.
$425,000Active5 beds 3 baths2,540 sq. ft.912 Stephanie Lane, Altus, OK 73521
MLS# 1212463Listed by: RE/MAX PROPERTY PLACE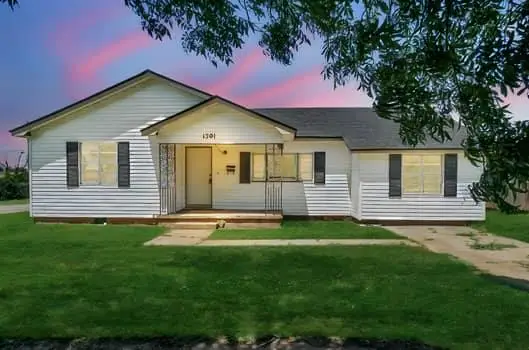 $99,900Active3 beds 1 baths1,693 sq. ft.
$99,900Active3 beds 1 baths1,693 sq. ft.1301 N Crain Street, Altus, OK 73521
MLS# 1211711Listed by: INREACH REALTY GROUP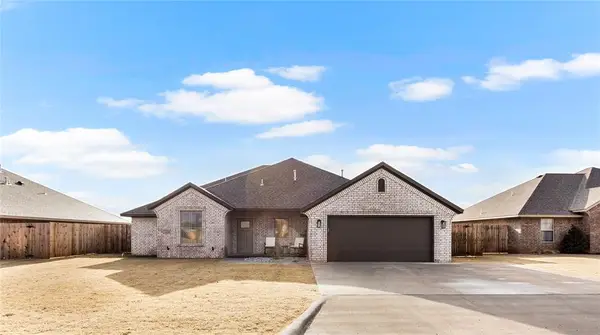 $386,000Active4 beds 3 baths2,308 sq. ft.
$386,000Active4 beds 3 baths2,308 sq. ft.1234 Northridge Boulevard, Altus, OK 73521
MLS# 1211710Listed by: INREACH REALTY GROUP

