3100 Mallard Circle, Altus, OK 73521
Local realty services provided by:ERA Courtyard Real Estate
Listed by: jenna medlock
Office: golden creek realty
MLS#:1201982
Source:OK_OKC
3100 Mallard Circle,Altus, OK 73521
$265,000
- 3 Beds
- 2 Baths
- - sq. ft.
- Single family
- Sold
Sorry, we are unable to map this address
Price summary
- Price:$265,000
About this home
Beautiful 3-Bedroom, 2-Bath Home Tucked Quietly In A Cul-De-Sac, Offering Just Under 2,000 Sq. Ft. Of Living Space, A Split Floor Plan, And Fantastic Outdoor Space. The Spacious Living Room Features A Double-Sided Brick Gas Fireplace, Vaulted Ceilings, And Large Windows That Fill The Home With Natural Light. The Formal Dining Area Includes Vaulted Ceilings, A Large Front-Facing Window, And Access To The Other Side Of The Fireplace. This Versatile Space Can Be Used As A Dining Room, Office, Playroom, Or Even A Second Living Area. The Home Offers A Gallery-Style Kitchen With An Eat-In Dining Area. The Primary Suite Includes A Tray Ceiling, Patio Access, And A Private En-Suite Bath With Double Sinks, Two Walk-In Closets, A Soaking Tub, Walk-In Shower, And Private Toilet Area. The Two Additional Bedrooms Are Generously Sized, With One Featuring A Charming Bay Window With Seating And Built-In Storage. The Shared Bathroom Includes Ample Storage, A Single Sink, And A Tub/Shower Combo. A Large Laundry Room Offers Countertop Workspace, Additional Cabinetry, And Drying Rod. Outside, The Backyard Is Designed For Relaxation And Entertaining, Featuring Both Covered And Open Patio Areas And A Firepit Space. Recent Updates And Features Include: New Roof (2025), New A/C (2025), New Flooring (2025), Updated Plumbing (2023), Epoxy Garage Floor With Built-In Workspace (2025), Privacy Fence (2025), Gutters, & Sprinkler System. Don’t Miss This One—Call Today To Schedule Your Private Showing!
Contact an agent
Home facts
- Year built:1994
- Listing ID #:1201982
- Added:49 day(s) ago
- Updated:January 07, 2026 at 04:09 AM
Rooms and interior
- Bedrooms:3
- Total bathrooms:2
- Full bathrooms:2
Heating and cooling
- Cooling:Central Electric
- Heating:Central Gas
Structure and exterior
- Roof:Composition
- Year built:1994
Schools
- High school:Altus HS
- Middle school:Altus Intermediate School,Altus JHS
- Elementary school:Altus Early Childhood Center,Altus ES,Altus Primary School,Rivers ES
Finances and disclosures
- Price:$265,000
New listings near 3100 Mallard Circle
- New
 $209,000Active4 beds 2 baths1,606 sq. ft.
$209,000Active4 beds 2 baths1,606 sq. ft.1608 Wilson Street, Altus, OK 73521
MLS# 1208024Listed by: C-21 ALTUS PRESTIGE, INC. - New
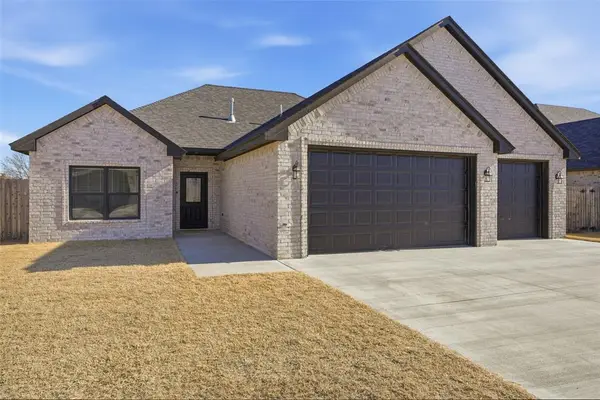 $350,000Active4 beds 4 baths1,777 sq. ft.
$350,000Active4 beds 4 baths1,777 sq. ft.3312 Continental Court, Altus, OK 73521
MLS# 1208108Listed by: RE/MAX PROPERTY PLACE - New
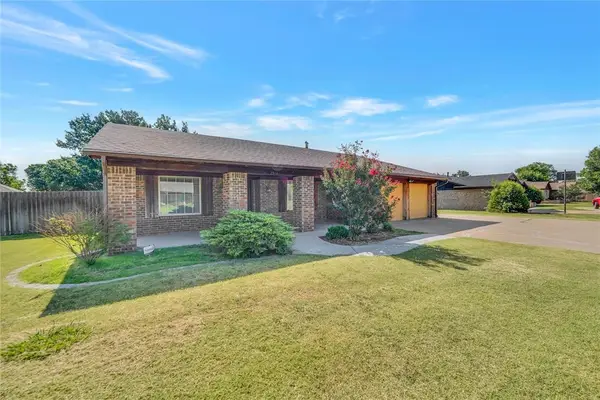 $259,900Active3 beds 2 baths2,246 sq. ft.
$259,900Active3 beds 2 baths2,246 sq. ft.3516 Prairie Dr. W, Altus, OK 73521
MLS# 1207587Listed by: RE/MAX PROPERTY PLACE 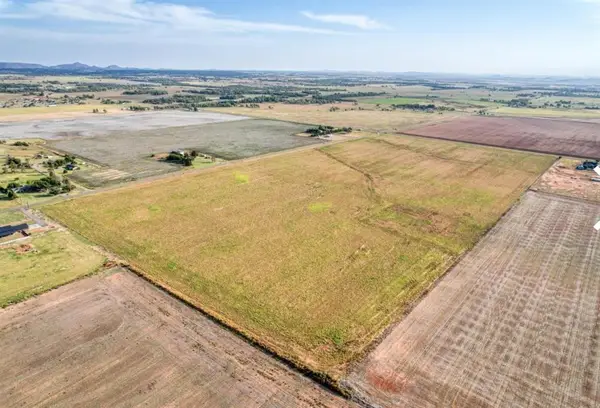 $69,900Active5 Acres
$69,900Active5 AcresAddress Withheld By Seller, Altus, OK 73521
MLS# 1196182Listed by: EXPLORATION REALTY LLC- New
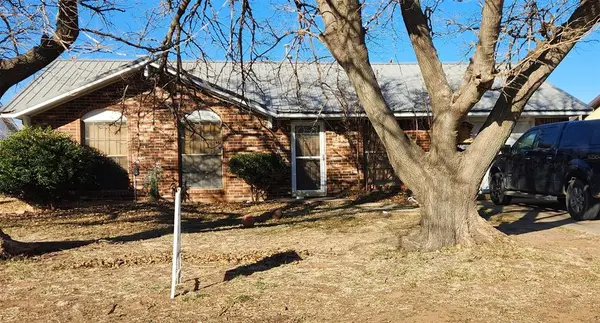 $150,000Active2 beds 4 baths1,148 sq. ft.
$150,000Active2 beds 4 baths1,148 sq. ft.313 S Mercury Street, Altus, OK 73521
MLS# 1207354Listed by: COLDWELL BANKER SW HERITAGE RE 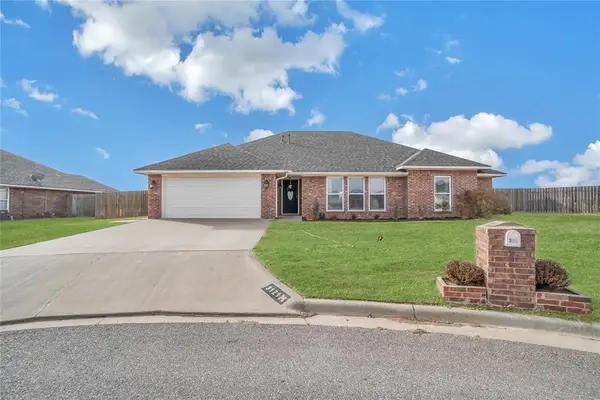 $329,900Active4 beds 2 baths2,167 sq. ft.
$329,900Active4 beds 2 baths2,167 sq. ft.3121 White Tail Drive, Altus, OK 73521
MLS# 1206994Listed by: RE/MAX PROPERTY PLACE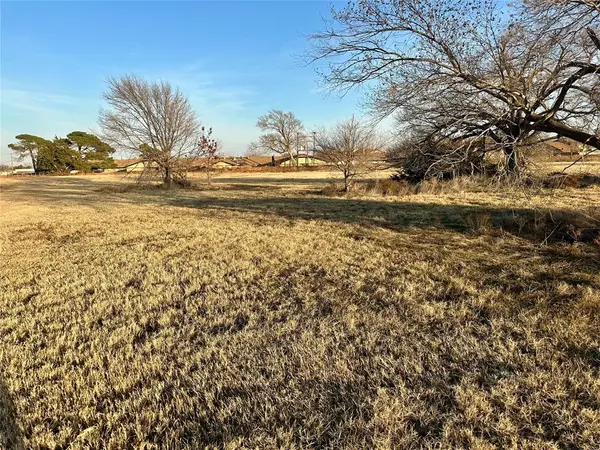 $75,000Active0.65 Acres
$75,000Active0.65 Acres0 N Park Lane, Altus, OK 73521
MLS# 1206863Listed by: RE/MAX PROPERTY PLACE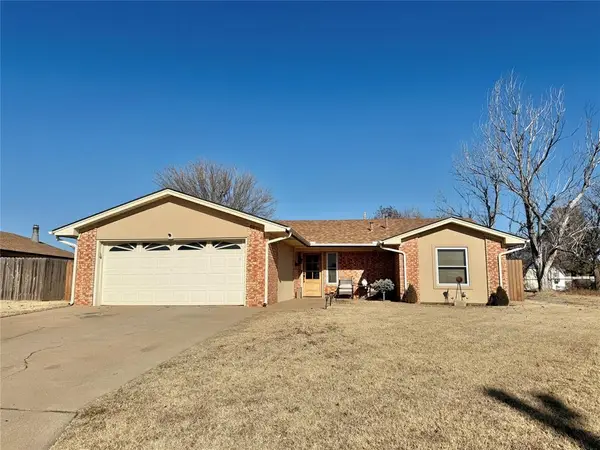 $219,900Active3 beds 2 baths1,506 sq. ft.
$219,900Active3 beds 2 baths1,506 sq. ft.1531 Lincoln Street, Altus, OK 73521
MLS# 1206448Listed by: COLE PROPERTIES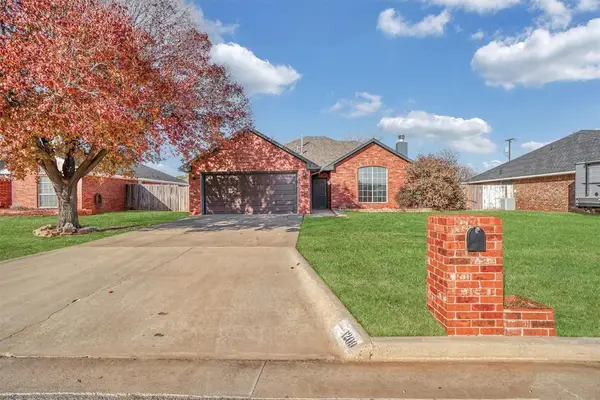 $239,000Active3 beds 2 baths1,696 sq. ft.
$239,000Active3 beds 2 baths1,696 sq. ft.1209 Wendy Lane, Altus, OK 73521
MLS# 1206359Listed by: C-21 ALTUS PRESTIGE, INC.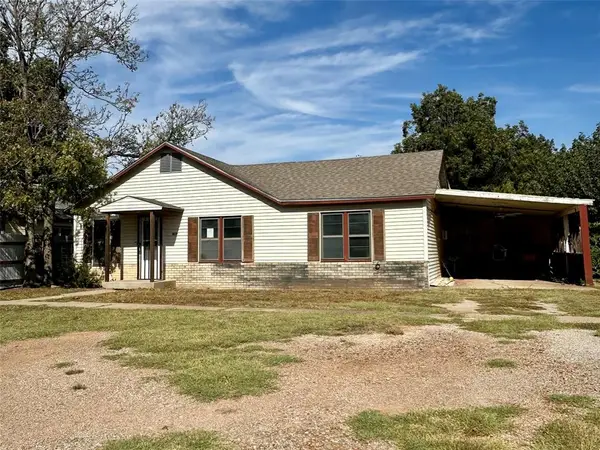 $45,000Pending3 beds 3 baths1,549 sq. ft.
$45,000Pending3 beds 3 baths1,549 sq. ft.417 W Liveoak Street, Altus, OK 73521
MLS# 1205664Listed by: GENESYS REAL ESTATE
