417 Pheasant Circle, Altus, OK 73521
Local realty services provided by:ERA Courtyard Real Estate
Listed by:jenna medlock
Office:golden creek realty
MLS#:1163572
Source:OK_OKC
417 Pheasant Circle,Altus, OK 73521
$428,000
- 4 Beds
- 4 Baths
- 3,602 sq. ft.
- Single family
- Pending
Price summary
- Price:$428,000
- Price per sq. ft.:$118.82
About this home
Welcome Home To This Beautiful Property That Sits On A Large Lot & On A Quiet Street, At The End Of A Cul-de-Sac. It Offers Over 3,600 Sq Ft Of Living Space & Features 4 Bedrooms, 3 Full Bathrooms, 1 Half Bath, & A Quarter-Bath. The Over-Sized Living Room Presents With Floor To Ceiling Windows, Large Brick Fireplace, Lovely Built-Ins, & Is Located Right Off The Kitchen. The Spacious Kitchen Offers Tons Of Cabinet/Countertop Space & Features Double Ovens, Brick Archway With Built-In Stovetop, Island, & 2 Dining Areas, As Well As Eat-In Bar. This Home Also Showcases A Large Formal Dining Area, That Could Also Be Utilized As A Second Living Space. The Large Primary Suite Is Located Off The Living Room & Offers A Custom En-Suite Bathroom. The Master Bath Layout Allows For His & Her Sinks, Private Toilet Area, & Closet Space, As Well As a Whirlpool Tub & Standing Shower. The Remaining 3 Bedrooms Are All Of Very Good Size With 2 Bedrooms Featuring En-Suite Bathrooms With Single Vanity & Standing Showers. Right Off The 4th Bedroom/Office Sits A Large Half Bath. Home With Large Mud Room/Laundry That Offers Additional Storage Space, Second Refrigerator Hookup, Dog Wash Area, Washer/Dryer Hookups, Sink, & Private Toilet. Additional Features Include; Floor Outlets, Storage Shed, New Roof 2024, Water Softener, Sprinkler System, Cellar, Central Vac & Intercom System, & The Home Backs Up To An Open Field For Added Privacy/Seclusion. Come & See This Custom, One Of A Kind Home Today!
Contact an agent
Home facts
- Year built:1998
- Listing ID #:1163572
- Added:179 day(s) ago
- Updated:October 06, 2025 at 07:32 AM
Rooms and interior
- Bedrooms:4
- Total bathrooms:4
- Full bathrooms:3
- Half bathrooms:1
- Living area:3,602 sq. ft.
Heating and cooling
- Cooling:Central Electric
- Heating:Central Gas
Structure and exterior
- Roof:Composition
- Year built:1998
- Building area:3,602 sq. ft.
- Lot area:0.45 Acres
Schools
- High school:Altus HS
- Middle school:Altus Intermediate School,Altus JHS
- Elementary school:Altus Early Childhood Center,Altus ES,Altus Primary School,Rivers ES
Utilities
- Water:Public
Finances and disclosures
- Price:$428,000
- Price per sq. ft.:$118.82
New listings near 417 Pheasant Circle
- New
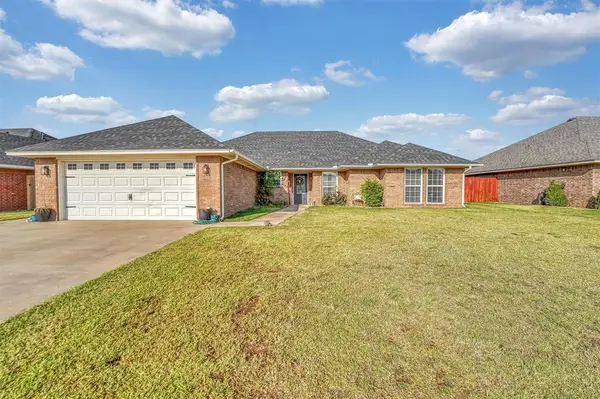 $335,000Active4 beds 2 baths2,041 sq. ft.
$335,000Active4 beds 2 baths2,041 sq. ft.3029 White Tail Drive, Altus, OK 73521
MLS# 1191614Listed by: RE/MAX PROPERTY PLACE - New
 $218,000Active4 beds 2 baths1,790 sq. ft.
$218,000Active4 beds 2 baths1,790 sq. ft.1305 Andy Street, Altus, OK 73521
MLS# 1194306Listed by: MOSS REAL ESTATE - New
 $115,000Active3 beds 2 baths1,112 sq. ft.
$115,000Active3 beds 2 baths1,112 sq. ft.917 E George Street, Altus, OK 73521
MLS# 1193645Listed by: MOSS REAL ESTATE - New
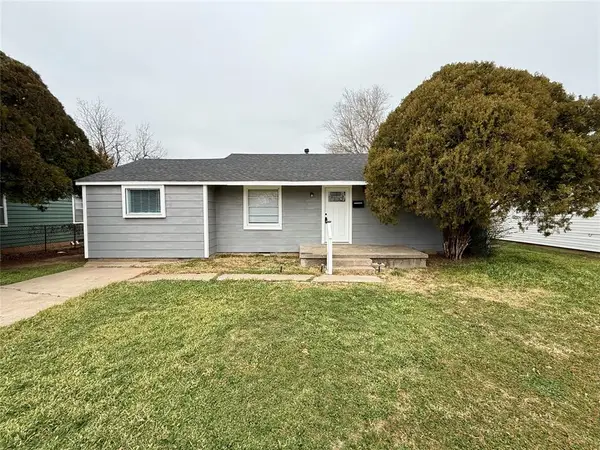 $117,000Active3 beds 2 baths1,111 sq. ft.
$117,000Active3 beds 2 baths1,111 sq. ft.915 E Hickory Street, Altus, OK 73521
MLS# 1192881Listed by: MOSS REAL ESTATE - New
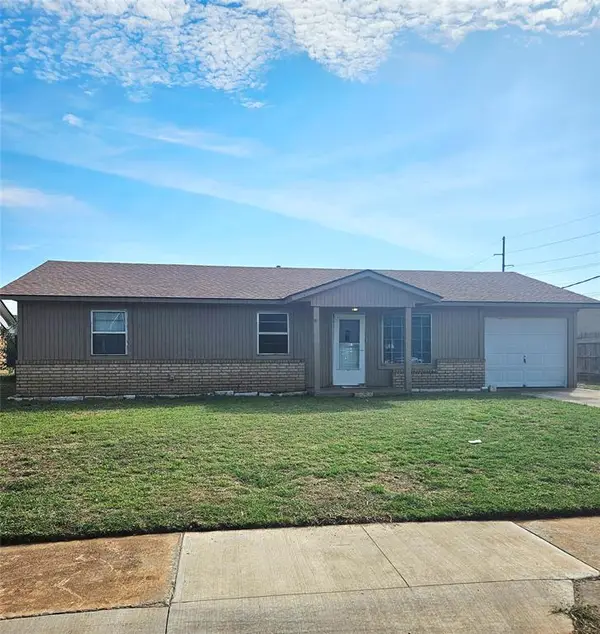 $120,000Active3 beds 1 baths1,204 sq. ft.
$120,000Active3 beds 1 baths1,204 sq. ft.1412 Glenda Street, Altus, OK 73521
MLS# 1193637Listed by: GOLDEN CREEK REALTY - New
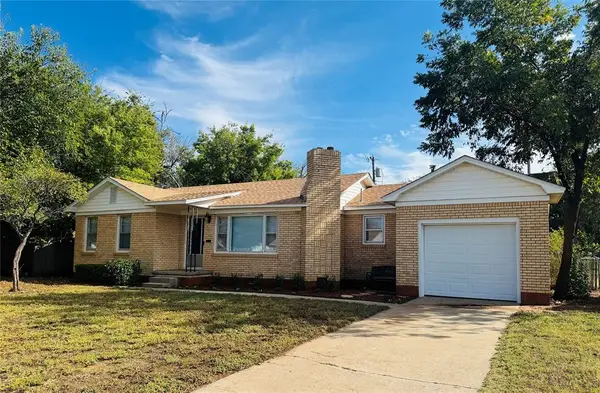 $120,000Active2 beds 1 baths923 sq. ft.
$120,000Active2 beds 1 baths923 sq. ft.1038 E Walnut Street, Altus, OK 73521
MLS# 1192447Listed by: COLDWELL BANKER SW HERITAGE RE - New
 $284,900Active3 beds 2 baths1,517 sq. ft.
$284,900Active3 beds 2 baths1,517 sq. ft.512 Horizon Drive, Altus, OK 73521
MLS# 1193459Listed by: GOLDEN CREEK REALTY - New
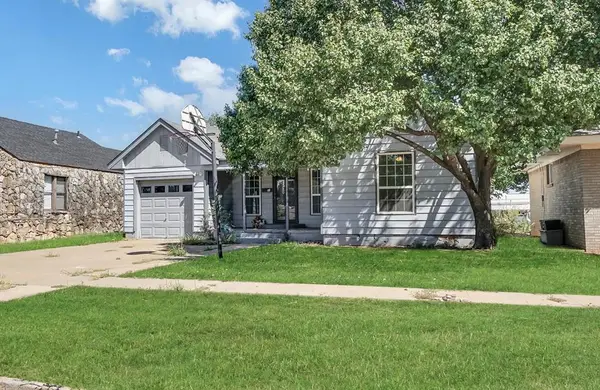 $145,000Active3 beds 2 baths1,399 sq. ft.
$145,000Active3 beds 2 baths1,399 sq. ft.1422 N Hudson Street, Altus, OK 73521
MLS# 1193472Listed by: RE/MAX PROPERTY PLACE - New
 $360,000Active4 beds 2 baths2,250 sq. ft.
$360,000Active4 beds 2 baths2,250 sq. ft.42 Freedom Circle, Altus, OK 73521
MLS# 1192612Listed by: C-21 ALTUS PRESTIGE, INC.  $349,900Active4 beds 2 baths1,764 sq. ft.
$349,900Active4 beds 2 baths1,764 sq. ft.2132 Longhorn Trail, Altus, OK 73521
MLS# 1192304Listed by: RE/MAX PROPERTY PLACE
