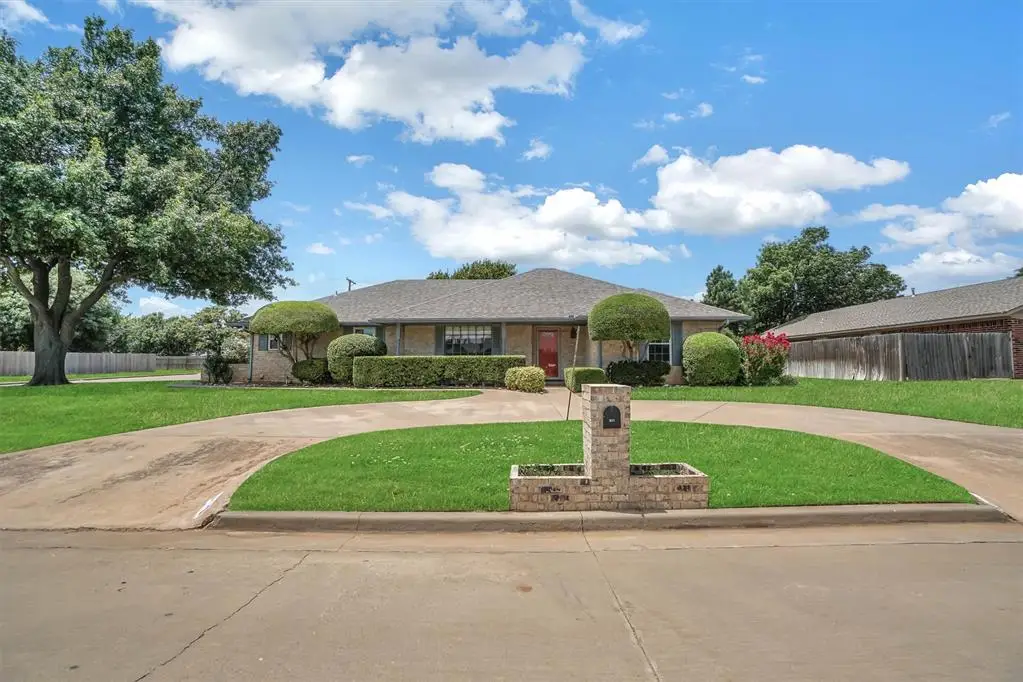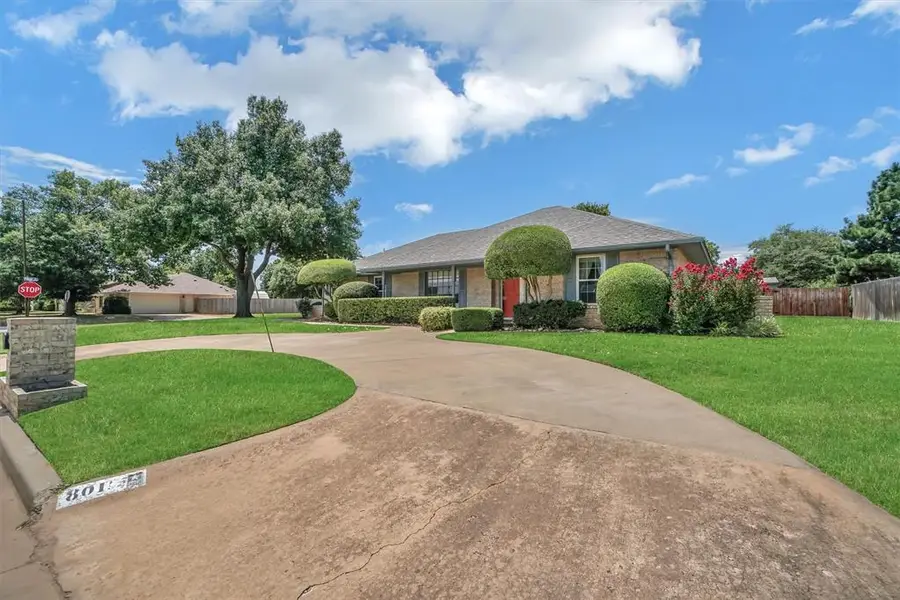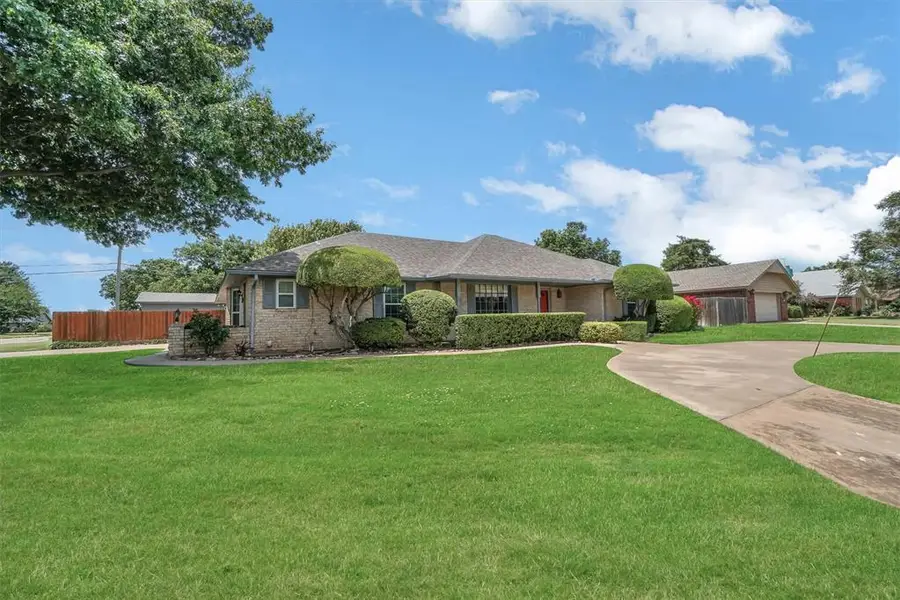801 Cambridge Drive, Altus, OK 73521
Local realty services provided by:ERA Courtyard Real Estate



Listed by:jill graumann
Office:re/max property place
MLS#:1182556
Source:OK_OKC
801 Cambridge Drive,Altus, OK 73521
$230,500
- 4 Beds
- 2 Baths
- 2,010 sq. ft.
- Single family
- Pending
Price summary
- Price:$230,500
- Price per sq. ft.:$114.68
About this home
BEAUTIFUL BRICK HOME ON A CORNER LOT WITH WORKHOPS & BONUS ROOM! Welcome to 801 Cambridge Drive. A beautiful 4-bedroom, 2.5-bathroom brick home perfectly situated on a large corner lot with a side-entry garage and a convenient circle driveway. This spacious home offers 2 large living areas, including a formal living room that opens to the formal dining room, and a family room featuring built-in bookshelves, a gas log fireplace, and 2 sets of patio doors that lead directly into a very large bonus room—ideal for a game room, office, or second living space. The kitchen is designed for functionality and comfort with white cabinets, a breakfast nook, electric stove, dishwasher, refrigerator, and a pantry. Just off the kitchen is a spacious laundry room that includes a second, oversized pantry and a half bathroom. Down the hallway, you'll find storage cabinets running the entire length, offering abundant space for linens and essentials. The home has been well cared for with several recent updates including a new water heater installed just 1 month ago, a newer HVAC system, and windows that were replaced approximately 5 years ago. The 2-car garage includes built-in storage cabinets and a large closet for hanging clothes and extra storage. Outdoors, the property includes an in-ground storm shelter, an in-ground sprinkler system in both the front and back yards, and 2 exceptional workshops—one measuring 21'6" x 16' and the other 26' x 10', both with electricity. The home also features gutters and mature landscaping that adds to its curb appeal. This home offers space, comfort, and versatility in a well-established neighborhood. It’s a must-see!
Contact an agent
Home facts
- Year built:1978
- Listing Id #:1182556
- Added:19 day(s) ago
- Updated:August 08, 2025 at 07:27 AM
Rooms and interior
- Bedrooms:4
- Total bathrooms:2
- Full bathrooms:2
- Living area:2,010 sq. ft.
Heating and cooling
- Cooling:Central Electric
- Heating:Central Gas
Structure and exterior
- Roof:Composition
- Year built:1978
- Building area:2,010 sq. ft.
- Lot area:0.35 Acres
Schools
- High school:Altus HS
- Middle school:Altus Intermediate School,Altus JHS
- Elementary school:Altus Early Childhood Center,Altus ES,Altus Primary School
Finances and disclosures
- Price:$230,500
- Price per sq. ft.:$114.68
New listings near 801 Cambridge Drive
- New
 $349,000Active4 beds 2 baths2,447 sq. ft.
$349,000Active4 beds 2 baths2,447 sq. ft.1808 Javelina Drive, Altus, OK 73521
MLS# 1185510Listed by: RE/MAX PROPERTY PLACE - New
 $125,000Active3 beds 2 baths1,243 sq. ft.
$125,000Active3 beds 2 baths1,243 sq. ft.913 Hairston Street, Altus, OK 73521
MLS# 1185345Listed by: RE/MAX PROPERTY PLACE - New
 $415,000Active4 beds 2 baths2,377 sq. ft.
$415,000Active4 beds 2 baths2,377 sq. ft.19 Integrity Cir Street, Altus, OK 73521
MLS# 1185360Listed by: MOSS REAL ESTATE  $90,000Pending3 beds 2 baths2,293 sq. ft.
$90,000Pending3 beds 2 baths2,293 sq. ft.1500 Scott Street, Altus, OK 73521
MLS# 1184805Listed by: EXPLORATION REALTY LLC $310,000Pending4 beds 2 baths2,140 sq. ft.
$310,000Pending4 beds 2 baths2,140 sq. ft.504 N Quail Run, Altus, OK 73521
MLS# 1184853Listed by: GOLDEN CREEK REALTY- New
 $83,000Active3 beds 1 baths902 sq. ft.
$83,000Active3 beds 1 baths902 sq. ft.1617 N Lee Street, Altus, OK 73521
MLS# 1184877Listed by: C-21 ALTUS PRESTIGE, INC. - New
 $65,000Active2 beds 1 baths1,125 sq. ft.
$65,000Active2 beds 1 baths1,125 sq. ft.1001 N Forrest Street, Altus, OK 73521
MLS# 1184817Listed by: GOLDEN CREEK REALTY - New
 $390,000Active4 beds 3 baths2,345 sq. ft.
$390,000Active4 beds 3 baths2,345 sq. ft.916 Isabella Lane, Altus, OK 73521
MLS# 1184127Listed by: RE/MAX PROPERTY PLACE - New
 $96,000Active3 beds 2 baths1,213 sq. ft.
$96,000Active3 beds 2 baths1,213 sq. ft.1016 E Pecan Street, Altus, OK 73521
MLS# 1182663Listed by: REAL BROKER LLC - New
 $89,000Active2 beds 1 baths925 sq. ft.
$89,000Active2 beds 1 baths925 sq. ft.1518 Adams Street, Altus, OK 73521
MLS# 1182664Listed by: REAL BROKER LLC
