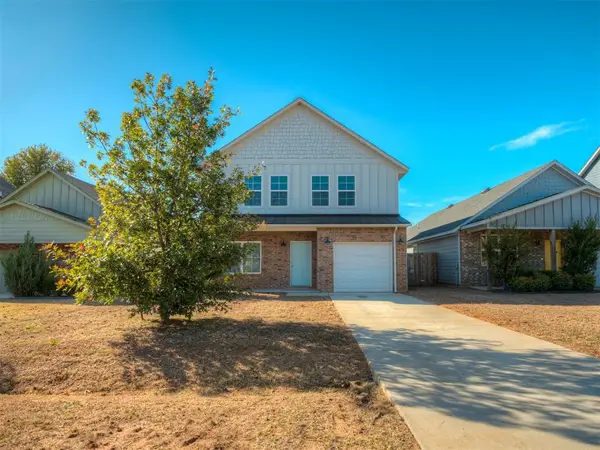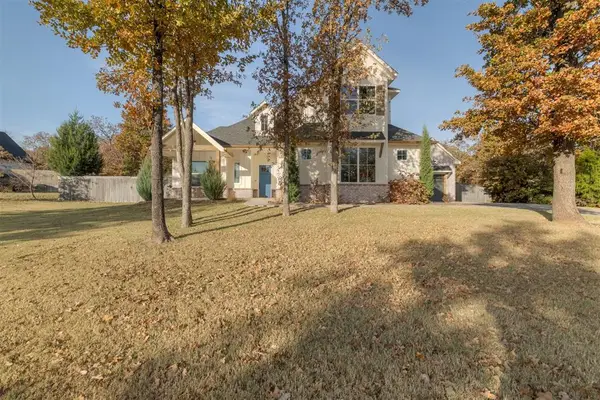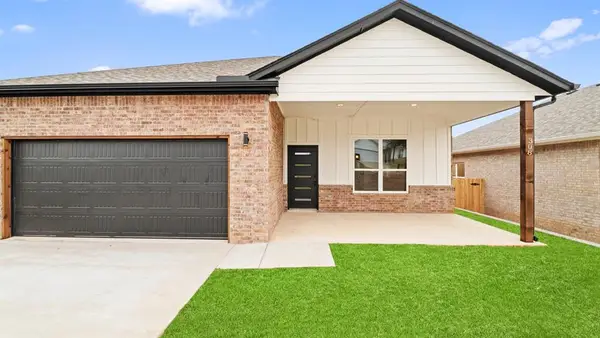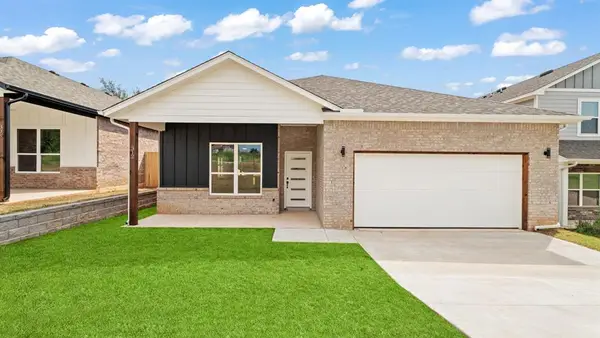424 Carpenter Trail, Arcadia, OK 73007
Local realty services provided by:ERA Courtyard Real Estate
Listed by: andrew foshee, gary atchley
Office: keller williams central ok ed
MLS#:1192517
Source:OK_OKC
424 Carpenter Trail,Arcadia, OK 73007
$850,000
- 4 Beds
- 3 Baths
- 3,700 sq. ft.
- Single family
- Pending
Price summary
- Price:$850,000
- Price per sq. ft.:$229.73
About this home
Welcome home to this exquisite Arcadia retreat that masterfully blends timeless elegance with modern luxury. This stunning former St. Jude's Dream Home is filled with custom touches and luxurious features that make a night at home feel like a 5-star resort. Every detail of this home has been thoughtfully curated, from the soaring ceilings and expansive windows that bathe the interiors in natural light to the high-end finishes and designer fixtures that set the tone throughout. The chef’s kitchen is a showstopper with professional-grade Bosch appliances, custom cabinetry, and a grand center island perfect for both entertaining and everyday living. Custom cabinetry also extends to the Butler's pantry that has a built-in Bosch high-end coffee maker and plenty of built-in storage! The primary suite is a tranquil retreat with windows that face the wooded expanse in the distance and provide a magical place to wake up to. The en-suite offers a spa-inspired escape, complete with a soaking tub, oversized walk-in shower, his and hers vanities, vaulted ceilings, and an oversized walk-in boutique-style closet. The upstairs boasts two additional bedrooms with their own private bathroom that has had no detail overlooked! Step outside to enjoy multiple outdoor living spaces designed for year-round enjoyment, including a covered patio with a fireplace, perfect for evenings under the stars, two spacious front porches that provide plenty of areas to enjoy a morning coffee, and a fire pit perfect for an evening campfire after a day at Parkhurst Pumpkin Patch. Additional highlights include a statement entry and dual front porches, wide-plank hardwood flooring, a spacious media room with a built-in Bosch Microwave and beverage fridge, smart home technology, and an oversized three-car garage. All of this is set on a picturesque lot, on over 2 acres (mol) in one of Arcadia’s most desirable communities, combining privacy, style, and sophistication in one extraordinary package.
Contact an agent
Home facts
- Year built:2019
- Listing ID #:1192517
- Added:54 day(s) ago
- Updated:November 17, 2025 at 08:30 AM
Rooms and interior
- Bedrooms:4
- Total bathrooms:3
- Full bathrooms:2
- Half bathrooms:1
- Living area:3,700 sq. ft.
Heating and cooling
- Cooling:Central Electric
- Heating:Central Gas
Structure and exterior
- Roof:Composition
- Year built:2019
- Building area:3,700 sq. ft.
- Lot area:2.07 Acres
Schools
- High school:Luther HS
- Middle school:Luther MS
- Elementary school:Luther ES
Utilities
- Water:Private Well Available
Finances and disclosures
- Price:$850,000
- Price per sq. ft.:$229.73
New listings near 424 Carpenter Trail
- New
 $720,000Active4 beds 3 baths2,980 sq. ft.
$720,000Active4 beds 3 baths2,980 sq. ft.12875 Hidden Trail, Arcadia, OK 73007
MLS# 1201384Listed by: KELLER WILLIAMS-YUKON - New
 $275,000Active3 beds 3 baths1,576 sq. ft.
$275,000Active3 beds 3 baths1,576 sq. ft.513 N Main Street, Arcadia, OK 73007
MLS# 1197398Listed by: MODERN ABODE REALTY - New
 $675,000Active5 beds 4 baths3,000 sq. ft.
$675,000Active5 beds 4 baths3,000 sq. ft.12951 Broken Arrow, Arcadia, OK 73007
MLS# 1201520Listed by: BLOCK ONE REAL ESTATE - New
 $570,000Active3 beds 3 baths2,594 sq. ft.
$570,000Active3 beds 3 baths2,594 sq. ft.8150 Buffalo Ridge, Arcadia, OK 73007
MLS# 1201112Listed by: RISE ABOVE REALTY - New
 $335,000Active4 beds 2 baths1,819 sq. ft.
$335,000Active4 beds 2 baths1,819 sq. ft.124 W 5th Street, Arcadia, OK 73007
MLS# 1200786Listed by: SALT REAL ESTATE INC - New
 $505,000Active4 beds 3 baths2,418 sq. ft.
$505,000Active4 beds 3 baths2,418 sq. ft.4917 Highgarden Avenue, Arcadia, OK 73007
MLS# 1200706Listed by: EXIT REALTY PREMIER - New
 $1,325,000Active5 beds 7 baths5,043 sq. ft.
$1,325,000Active5 beds 7 baths5,043 sq. ft.10600 E Covell Road, Arcadia, OK 73007
MLS# 1200404Listed by: MCGRAW REALTORS (BO)  $749,000Active4 beds 3 baths3,089 sq. ft.
$749,000Active4 beds 3 baths3,089 sq. ft.8320 Wind Talker, Arcadia, OK 73007
MLS# 1199638Listed by: SAGE SOTHEBY'S REALTY $294,000Active3 beds 2 baths1,691 sq. ft.
$294,000Active3 beds 2 baths1,691 sq. ft.308 W 3rd Street, Arcadia, OK 73007
MLS# 1200131Listed by: LIME REALTY $258,000Pending3 beds 2 baths1,500 sq. ft.
$258,000Pending3 beds 2 baths1,500 sq. ft.312 W 3rd Street, Arcadia, OK 73007
MLS# 1200133Listed by: LIME REALTY
