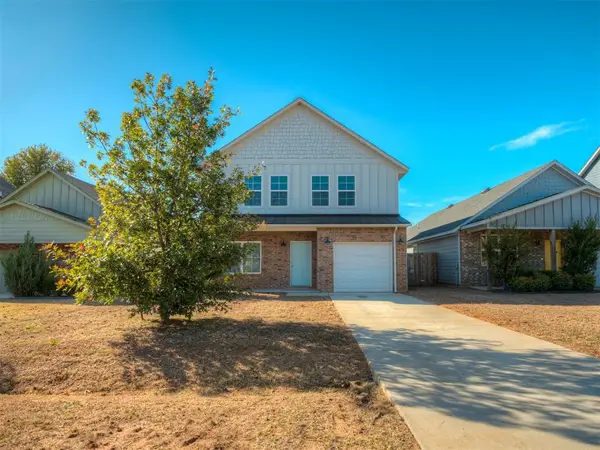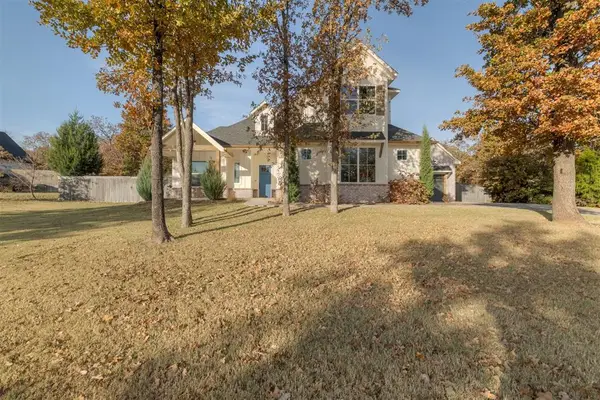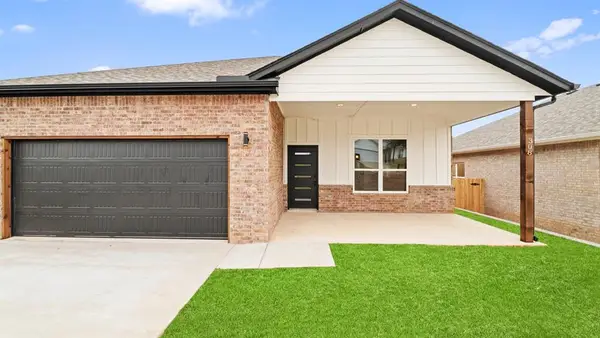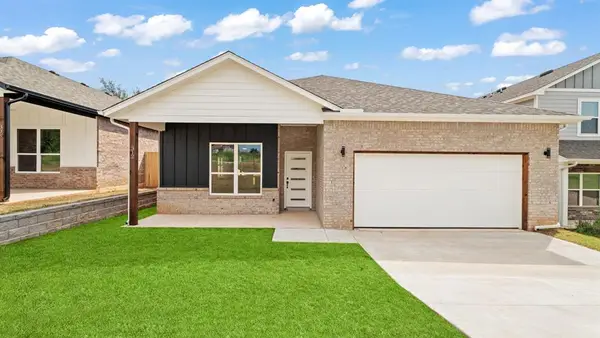7941 Stagecoach Circle, Arcadia, OK 73007
Local realty services provided by:ERA Courtyard Real Estate
Listed by: matthew roche
Office: waving wheat realty llc.
MLS#:1187037
Source:OK_OKC
7941 Stagecoach Circle,Arcadia, OK 73007
$800,000
- 4 Beds
- 4 Baths
- 3,235 sq. ft.
- Single family
- Pending
Price summary
- Price:$800,000
- Price per sq. ft.:$247.3
About this home
Welcome home to 7941 Stagecoach—where expansive living meets natural beauty on an unforgettable scale. This gorgeous 4-bedroom, 3.5-bath home is designed to impress with a layout that blends luxury, comfort, and functionality—all on a single, beautifully planned level. From the moment you arrive, the home's striking curb appeal and refined craftsmanship set the tone for what awaits inside. Step through the front door and into an open-concept design where the living, dining, and kitchen areas flow effortlessly—perfect for both everyday living and entertaining. The kitchen features stunning white oak cabinets, a double oven, and plenty of storage space. With four true bedrooms, a game room, and a dedicated study, this home provides ample space for family, guests, or multi-generational living, all while maintaining a thoughtful and cohesive floor plan. The spacious butler’s pantry, discreetly tucked away behind a false door, enhances both convenience and elegance, keeping your kitchen seamlessly organized. The primary suite is a true retreat—complete with dual vanities, a makeup vanity, and a large walk-in closet featuring built-in his-and-hers dressers. Directly attached to your closet is a large laundry room with built in sink. Every detail has been carefully considered to elevate daily living. No more worrying about the Oklahoma heat as this home features a full foam envelope - including the garage walls and roof line. Outside, the covered back patio offers a peaceful space to unwind, or sip your morning coffee. The natural landscape creates a sense of serenity and privacy, with frequent deer and wildlife sightings adding to the charm. This one-of-a-kind home offers the perfect blend of design, space, and natural beauty. Don’t miss your chance to own a truly exceptional property in the gated and vibrant community of Indian Ridge. Schedule your private tour today and experience the lifestyle you’ve been dreaming of.
Contact an agent
Home facts
- Listing ID #:1187037
- Added:87 day(s) ago
- Updated:November 17, 2025 at 08:30 AM
Rooms and interior
- Bedrooms:4
- Total bathrooms:4
- Full bathrooms:3
- Half bathrooms:1
- Living area:3,235 sq. ft.
Heating and cooling
- Cooling:Central Electric
- Heating:Central Electric
Structure and exterior
- Roof:Composition
- Building area:3,235 sq. ft.
- Lot area:0.98 Acres
Schools
- High school:Memorial HS
- Middle school:Central MS
- Elementary school:Red Bud ES
Utilities
- Water:Rural Water
- Sewer:Septic Tank
Finances and disclosures
- Price:$800,000
- Price per sq. ft.:$247.3
New listings near 7941 Stagecoach Circle
- New
 $720,000Active4 beds 3 baths2,980 sq. ft.
$720,000Active4 beds 3 baths2,980 sq. ft.12875 Hidden Trail, Arcadia, OK 73007
MLS# 1201384Listed by: KELLER WILLIAMS-YUKON - New
 $275,000Active3 beds 3 baths1,576 sq. ft.
$275,000Active3 beds 3 baths1,576 sq. ft.513 N Main Street, Arcadia, OK 73007
MLS# 1197398Listed by: MODERN ABODE REALTY - New
 $675,000Active5 beds 4 baths3,000 sq. ft.
$675,000Active5 beds 4 baths3,000 sq. ft.12951 Broken Arrow, Arcadia, OK 73007
MLS# 1201520Listed by: BLOCK ONE REAL ESTATE - New
 $570,000Active3 beds 3 baths2,594 sq. ft.
$570,000Active3 beds 3 baths2,594 sq. ft.8150 Buffalo Ridge, Arcadia, OK 73007
MLS# 1201112Listed by: RISE ABOVE REALTY - New
 $335,000Active4 beds 2 baths1,819 sq. ft.
$335,000Active4 beds 2 baths1,819 sq. ft.124 W 5th Street, Arcadia, OK 73007
MLS# 1200786Listed by: SALT REAL ESTATE INC - New
 $505,000Active4 beds 3 baths2,418 sq. ft.
$505,000Active4 beds 3 baths2,418 sq. ft.4917 Highgarden Avenue, Arcadia, OK 73007
MLS# 1200706Listed by: EXIT REALTY PREMIER - New
 $1,325,000Active5 beds 7 baths5,043 sq. ft.
$1,325,000Active5 beds 7 baths5,043 sq. ft.10600 E Covell Road, Arcadia, OK 73007
MLS# 1200404Listed by: MCGRAW REALTORS (BO)  $749,000Active4 beds 3 baths3,089 sq. ft.
$749,000Active4 beds 3 baths3,089 sq. ft.8320 Wind Talker, Arcadia, OK 73007
MLS# 1199638Listed by: SAGE SOTHEBY'S REALTY $294,000Active3 beds 2 baths1,691 sq. ft.
$294,000Active3 beds 2 baths1,691 sq. ft.308 W 3rd Street, Arcadia, OK 73007
MLS# 1200131Listed by: LIME REALTY $258,000Pending3 beds 2 baths1,500 sq. ft.
$258,000Pending3 beds 2 baths1,500 sq. ft.312 W 3rd Street, Arcadia, OK 73007
MLS# 1200133Listed by: LIME REALTY
