8724 Beechgrove Drive, Arcadia, OK 73007
Local realty services provided by:ERA Courtyard Real Estate
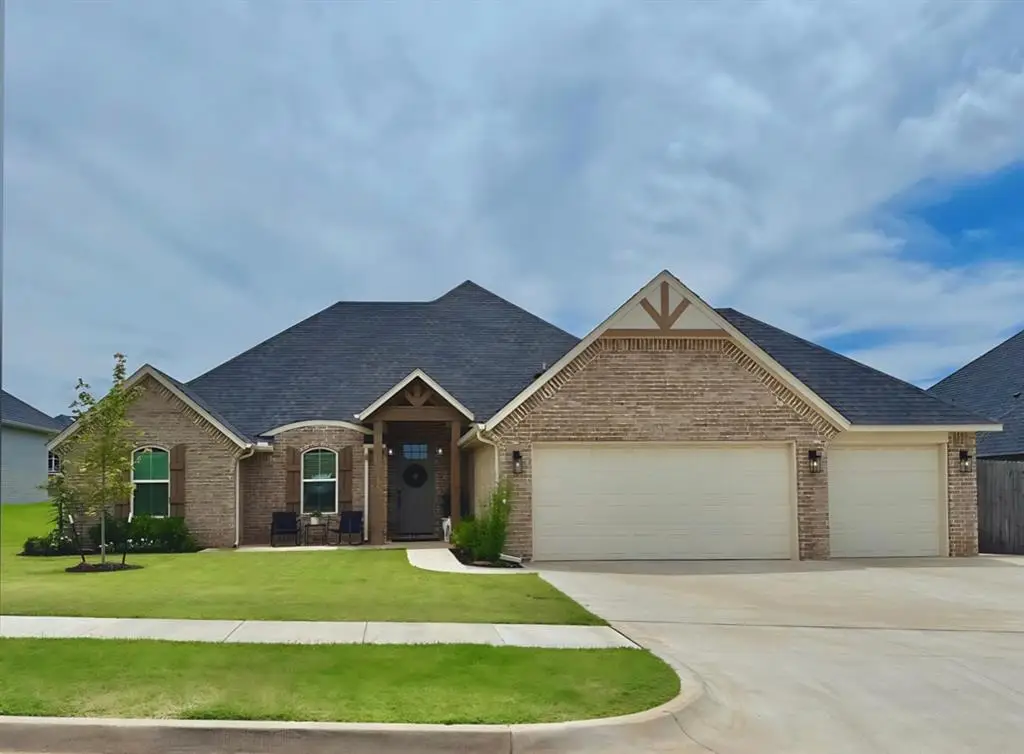
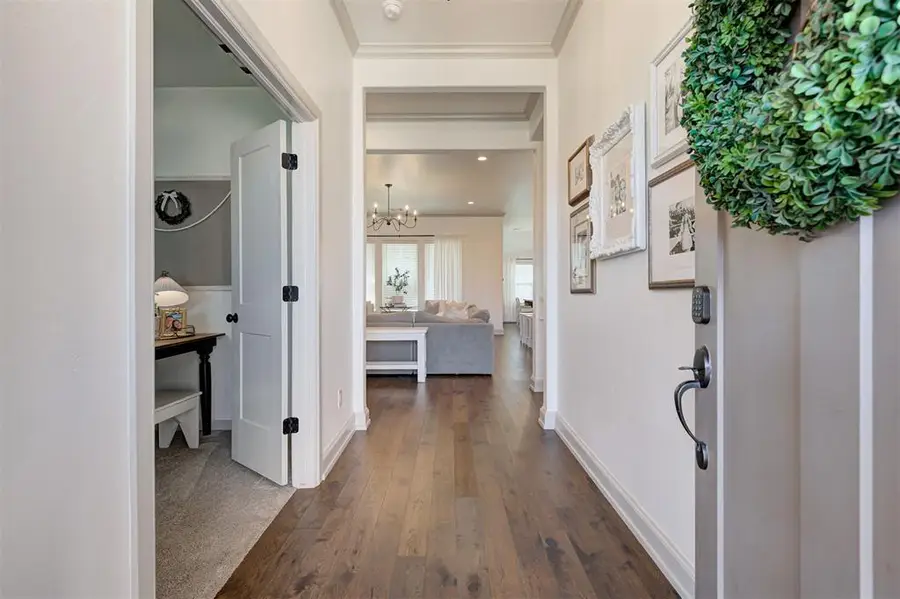

Listed by:a'larra hunt
Office:allied, inc., realtors
MLS#:1184018
Source:OK_OKC
8724 Beechgrove Drive,Arcadia, OK 73007
$450,000
- 4 Beds
- 3 Baths
- 2,314 sq. ft.
- Single family
- Active
Price summary
- Price:$450,000
- Price per sq. ft.:$194.47
About this home
Thoughtfully designed, single-story home offering just over 2,300 square feet of living space. Catering to both comfort & functionality, the layout includes 3 bedrooms, 4th bedroom or office, 2 full baths and powder bath as well as additional flex space. There is a seamless flow between the living room, dining area and kitchen, creating an inviting space for gatherings. Kitchen is equipped with a central island, quartz countertops, 5 burner gas stovetop, built-in-oven, stainless steel appliances, coffee bar and under-counter lighting. Primary suite is a spacious retreat featuring a large closet, private bathroom with dual vanities, soaking tub and separate shower. This smart home features wi-fi enabled thermostat allowing remote access; LED lighting with use of app controlled dimmers/scheduling & motion-sensored for energy savings; security system using video doorbell with two-way audio & real time notifications, keyless entry & remote access as well as security camera & motion dectectors. Exterior features include well-maintained landscaping, sprinkler system and covered patio with gas fireplace. Large 3 car garage and underground storm shelter. Located in the beautiful Woodland Park Additon which offers neighborhood amenities including resort style pool, clubhouse, fitness center, pond and walking trails. Listing Agent related to Seller.
Contact an agent
Home facts
- Year built:2022
- Listing Id #:1184018
- Added:8 day(s) ago
- Updated:August 11, 2025 at 03:09 PM
Rooms and interior
- Bedrooms:4
- Total bathrooms:3
- Full bathrooms:2
- Half bathrooms:1
- Living area:2,314 sq. ft.
Heating and cooling
- Cooling:Central Electric
- Heating:Central Gas
Structure and exterior
- Roof:Architecural Shingle
- Year built:2022
- Building area:2,314 sq. ft.
- Lot area:0.21 Acres
Schools
- High school:Memorial HS
- Middle school:Central MS
- Elementary school:Red Bud ES
Utilities
- Water:Public
Finances and disclosures
- Price:$450,000
- Price per sq. ft.:$194.47
New listings near 8724 Beechgrove Drive
- New
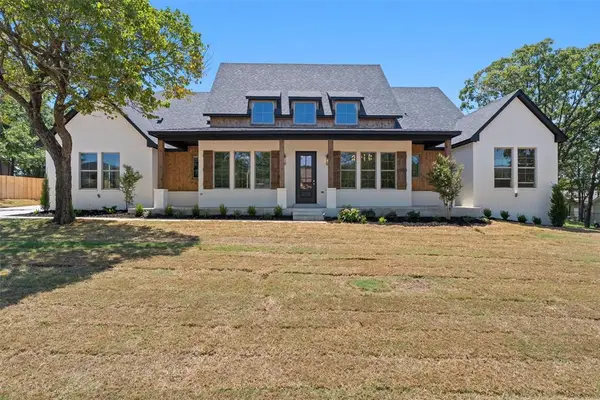 $730,000Active5 beds 5 baths3,066 sq. ft.
$730,000Active5 beds 5 baths3,066 sq. ft.8161 Red Feather, Arcadia, OK 73007
MLS# 1185189Listed by: ADAMS FAMILY REAL ESTATE LLC - New
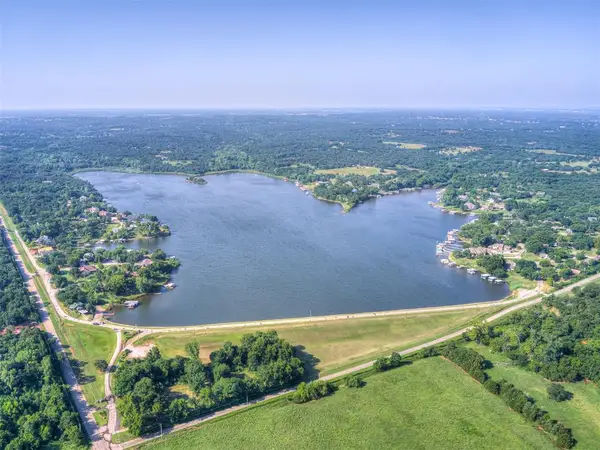 $57,500Active0.19 Acres
$57,500Active0.19 Acres49 W Shore Drive, Arcadia, OK 73007
MLS# 1183725Listed by: COPPER CREEK REAL ESTATE - New
 $530,000Active4 beds 4 baths2,668 sq. ft.
$530,000Active4 beds 4 baths2,668 sq. ft.8809 Westlake Drive, Arcadia, OK 73007
MLS# 1184447Listed by: SELAH REALTY - New
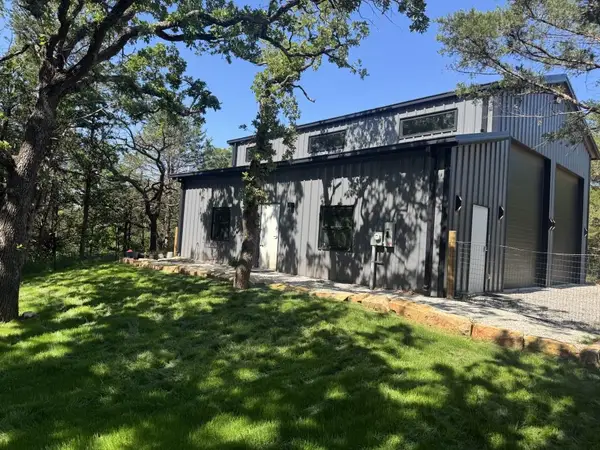 $385,000Active5 Acres
$385,000Active5 Acres348 S Hiwassee Road, Arcadia, OK 73007
MLS# 1183612Listed by: FLYNN REALTY - New
 $1,295,000Active3 beds 4 baths4,954 sq. ft.
$1,295,000Active3 beds 4 baths4,954 sq. ft.14201 Little Hickory, Arcadia, OK 73007
MLS# 1184021Listed by: KELLER WILLIAMS REALTY ELITE - New
 $1,032,920Active3 beds 3 baths3,689 sq. ft.
$1,032,920Active3 beds 3 baths3,689 sq. ft.3124 Novara Drive, Arcadia, OK 73007
MLS# 1183946Listed by: ARRIVED OKC 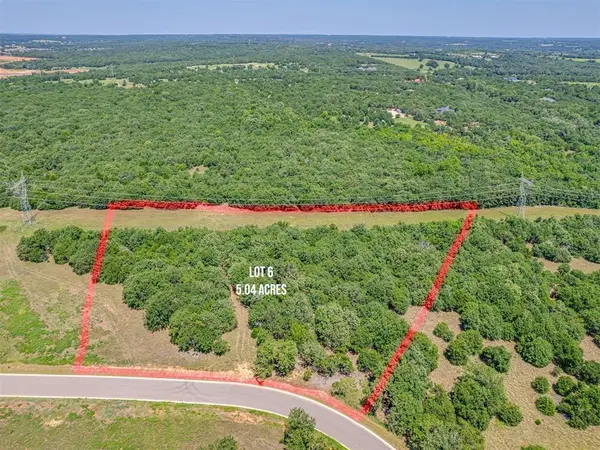 $350,200Active5.04 Acres
$350,200Active5.04 Acres3356 High View Drive, Arcadia, OK 73007
MLS# 1183381Listed by: METRO FIRST REALTY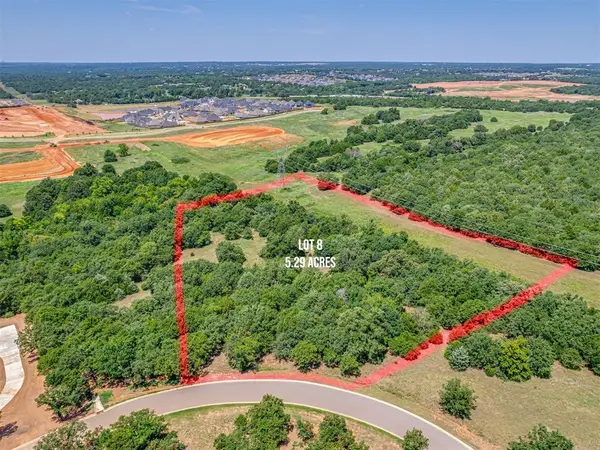 $365,650Active5.29 Acres
$365,650Active5.29 Acres3341 High Ranch Way, Arcadia, OK 73007
MLS# 1183382Listed by: METRO FIRST REALTY $473,800Active6.85 Acres
$473,800Active6.85 Acres2801 High Ranch Way, Arcadia, OK 73007
MLS# 1183384Listed by: METRO FIRST REALTY
