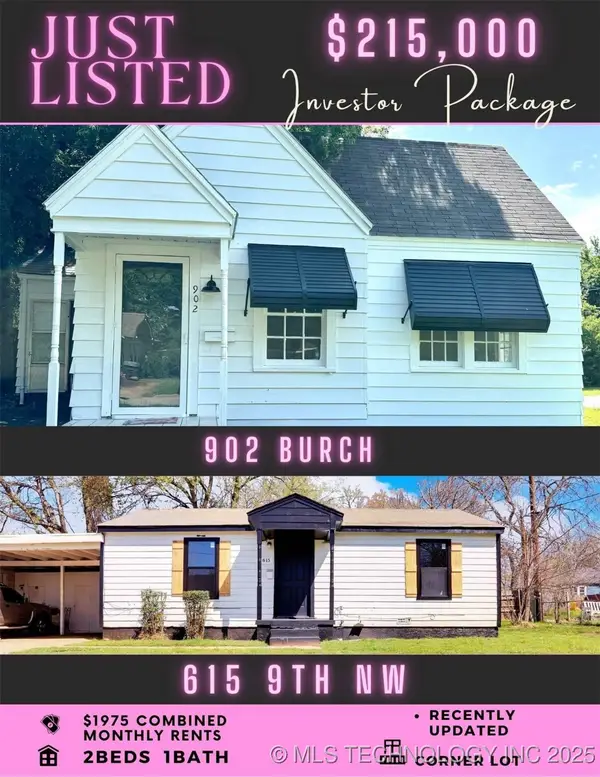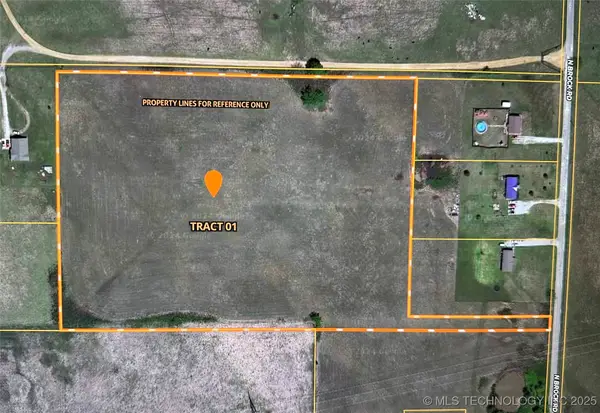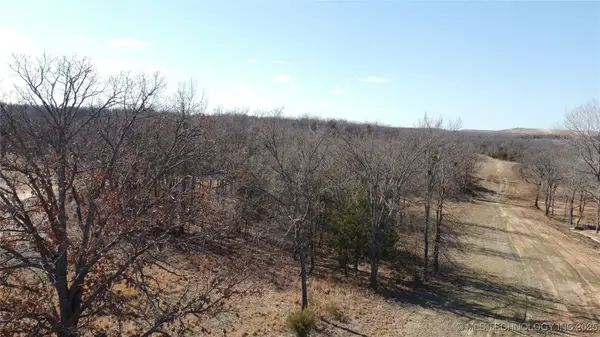1 Titan Drive, Ardmore, OK 73401
Local realty services provided by:ERA Courtyard Real Estate
Listed by:makenzie mcelroy
Office:the leonard team realty llc.
MLS#:1182685
Source:OK_OKC
1 Titan Drive,Ardmore, OK 73401
$414,000
- 3 Beds
- 2 Baths
- 1,956 sq. ft.
- Single family
- Active
Price summary
- Price:$414,000
- Price per sq. ft.:$211.66
About this home
# Brand New Construction in Titan Estates - Builder is providing 10 year warranty!! Discover your dream home at Lot 1 Titan Dr in the sought-after Dickson school district. This brand new 3-bedroom, 2-bathroom residence is currently under construction on a generous, partially wooded 1 acre lot, offering you the rare opportunity to own a freshly built home with modern finishes and design in a private setting. Step inside to find a thoughtfully crafted floor plan that maximizes
comfort and functionality. The impressive master suite features a spacious walk-in closet and a luxurious bathroom complete with both a stand-up shower and a relaxing tub—perfect for unwinding after a long day. Outdoor living is a breeze with both a covered porch and patio, creating ideal spaces for morning coffee, evening relaxation, or weekend entertaining with family and friends. Located in the new Titan Estates addition, this property combines peaceful, serene surroundings with convenient access to Ardmore amenities and just 1 mile to Dickson school. While construction is still underway, this listing provides 3D rendered images to help you visualize your future home. Don't miss this opportunity to be among the first residents in this promising new development. Schedule a visit today to learn more about the construction timeline and available customization options before this fresh new home is claimed!
Contact an agent
Home facts
- Year built:2025
- Listing ID #:1182685
- Added:61 day(s) ago
- Updated:September 27, 2025 at 12:35 PM
Rooms and interior
- Bedrooms:3
- Total bathrooms:2
- Full bathrooms:2
- Living area:1,956 sq. ft.
Heating and cooling
- Cooling:Central Electric
- Heating:Central Electric
Structure and exterior
- Roof:Composition
- Year built:2025
- Building area:1,956 sq. ft.
- Lot area:1 Acres
Schools
- High school:Dickson HS
- Middle school:Dickson MS
- Elementary school:Dickson ES,Dickson Upper ES
Finances and disclosures
- Price:$414,000
- Price per sq. ft.:$211.66
New listings near 1 Titan Drive
- New
 $215,000Active3 beds 2 baths1,363 sq. ft.
$215,000Active3 beds 2 baths1,363 sq. ft.344 Beaumont Drive, Ardmore, OK 73401
MLS# 2540988Listed by: 1 OAK REAL ESTATE CO - New
 $40,000Active3 beds 1 baths1,331 sq. ft.
$40,000Active3 beds 1 baths1,331 sq. ft.802 Northwest, Ardmore, OK 73401
MLS# 2540648Listed by: KELLER WILLIAMS REALTY ARDMORE - New
 $230,000Active3 beds 2 baths1,758 sq. ft.
$230,000Active3 beds 2 baths1,758 sq. ft.705 Osage, Ardmore, OK 73401
MLS# 2540691Listed by: 1 OAK REAL ESTATE CO - New
 $215,000Active2 beds 1 baths848 sq. ft.
$215,000Active2 beds 1 baths848 sq. ft.902 Burch Street, Ardmore, OK 73401
MLS# 2539953Listed by: I SELL HOUSES REAL ESTATE CO  $125,000Active14.31 Acres
$125,000Active14.31 Acres01 N Brock Road, Ardmore, OK 73401
MLS# 2502613Listed by: OKLAHOMA LAND & REALTY, LLC $100,000Active10 Acres
$100,000Active10 Acres0 Provence Road, Ardmore, OK 73401
MLS# 2504582Listed by: G3 LAND & HOME, LLC. $355,000Active4 beds 3 baths
$355,000Active4 beds 3 baths429 SE 3rd Avenue, Ardmore, OK 73401
MLS# 2506106Listed by: KELLER WILLIAMS REALTY ARDMORE $139,000Active2 beds 1 baths1,166 sq. ft.
$139,000Active2 beds 1 baths1,166 sq. ft.2420 3rd Ne, Ardmore, OK 73401
MLS# 2506404Listed by: SOUTHERN OKLAHOMA REALTY $249,000Active2 beds 1 baths884 sq. ft.
$249,000Active2 beds 1 baths884 sq. ft.1025 Springdale Road, Ardmore, OK 73401
MLS# 2508030Listed by: KELLER WILLIAMS REALTY ARDMORE $43,500Active2.44 Acres
$43,500Active2.44 Acres7750 Prairie Valley Road, Ardmore, OK 73401
MLS# 2510710Listed by: OKLAHOMA LAND & REALTY, LLC
