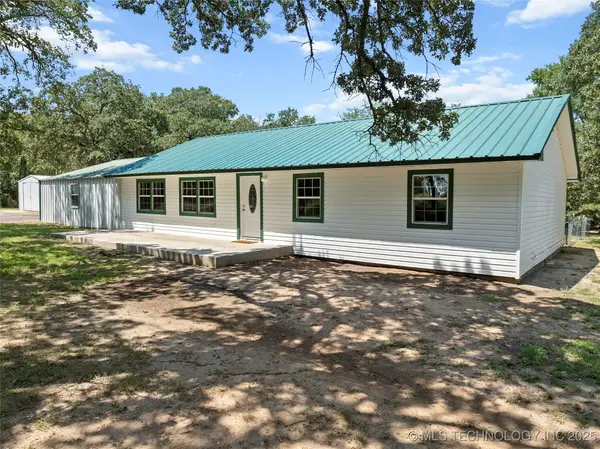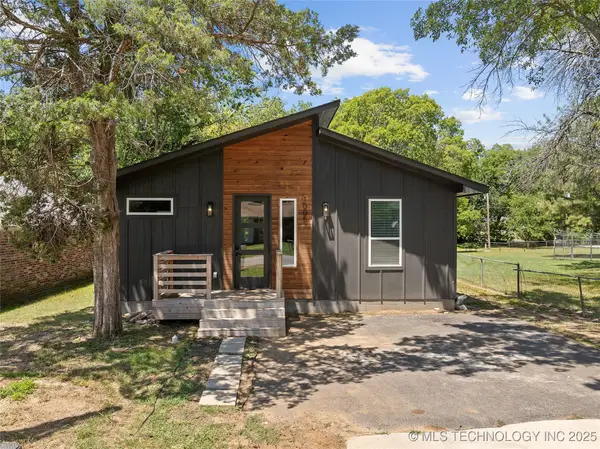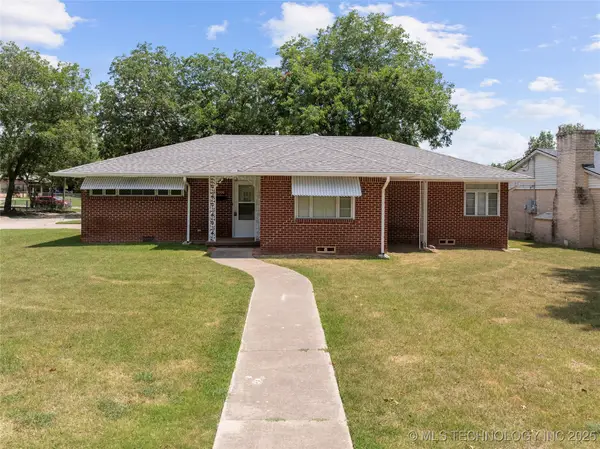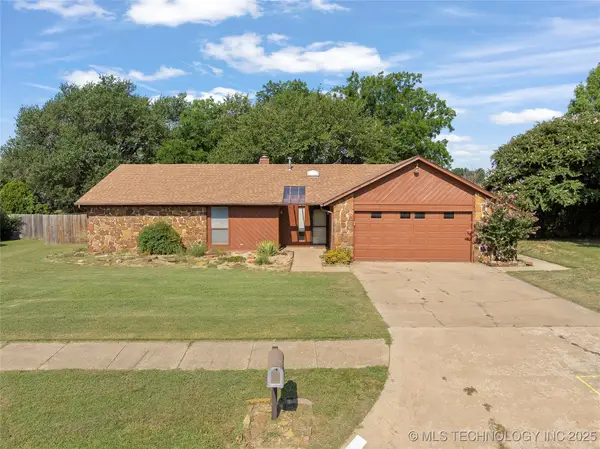1006 S Rockford Road, Ardmore, OK 73401
Local realty services provided by:ERA CS Raper & Son



1006 S Rockford Road,Ardmore, OK 73401
$595,000
- 4 Beds
- 4 Baths
- 4,139 sq. ft.
- Single family
- Active
Listed by:claudia kittrell
Office:claudia & carolyn realty group
MLS#:2517164
Source:OK_NORES
Price summary
- Price:$595,000
- Price per sq. ft.:$143.75
About this home
LOOK NO FURTHER. This luxurious home is situated on a beautiful treed lot with circle drive and plenty of "off street" parking. Home features beautiful crown molding, gorgeous granite in the kitchen and a gas range for the gourmet cook. The entry, living, dining area is a spacious open area with a pretty gas log fireplace that has large windows & a view of the fabulous backyard. There is a study with bedrooms 2 & 3, a jack n' jill bathroom, and a cozy TV area off the 3rd bedroom. Recent interior paint & carpet that has just been replaced is a big plus. The primary bedroom is off of the South side of the home that opens to a covered patio area with an inviting recently resurfaced gunite inground swimming pool and hot tub. The yard backyard is like a tropical paradise. Upstairs there is an open living/dining/kitchen area as well as the4th bedroom and bath CALL TODAY TO SEE.
Contact an agent
Home facts
- Year built:1999
- Listing Id #:2517164
- Added:111 day(s) ago
- Updated:August 14, 2025 at 03:14 PM
Rooms and interior
- Bedrooms:4
- Total bathrooms:4
- Full bathrooms:3
- Living area:4,139 sq. ft.
Heating and cooling
- Cooling:3+ Units, Central Air
- Heating:Central, Gas
Structure and exterior
- Year built:1999
- Building area:4,139 sq. ft.
- Lot area:0.69 Acres
Schools
- High school:Plainview
- Elementary school:Plainview
Finances and disclosures
- Price:$595,000
- Price per sq. ft.:$143.75
- Tax amount:$5,606 (2024)
New listings near 1006 S Rockford Road
- New
 $250,000Active3 beds 2 baths1,560 sq. ft.
$250,000Active3 beds 2 baths1,560 sq. ft.1892 Stobtown, Ardmore, OK 73401
MLS# 2535634Listed by: ARDMORE REALTY, INC - New
 $189,900Active3 beds 2 baths1,500 sq. ft.
$189,900Active3 beds 2 baths1,500 sq. ft.1005 F Street Sw, Ardmore, OK 73401
MLS# 2532404Listed by: SOUTHERN OKLAHOMA REALTY - New
 $159,000Active3 beds 2 baths1,346 sq. ft.
$159,000Active3 beds 2 baths1,346 sq. ft.1000 Circle Drive, Ardmore, OK 73401
MLS# 2535666Listed by: ARDMORE REALTY, INC - New
 $485,000Active4 beds 2 baths3,548 sq. ft.
$485,000Active4 beds 2 baths3,548 sq. ft.5648 Myall, Ardmore, OK 73401
MLS# 2535535Listed by: EXP REALTY, LLC - New
 $320,000Active4 beds 2 baths2,025 sq. ft.
$320,000Active4 beds 2 baths2,025 sq. ft.4803 Mill Creek, Ardmore, OK 73401
MLS# 2535043Listed by: SOUTHERN OKLAHOMA REALTY - New
 $275,000Active4 beds 3 baths2,093 sq. ft.
$275,000Active4 beds 3 baths2,093 sq. ft.2003 8th Nw, Ardmore, OK 73401
MLS# 2535334Listed by: ARDMORE REALTY, INC - New
 $25,000Active0.23 Acres
$25,000Active0.23 AcresF Street Sw, Ardmore, OK 73401
MLS# 2535162Listed by: I SELL HOUSES REAL ESTATE CO - New
 $98,500Active3 beds 2 baths1,128 sq. ft.
$98,500Active3 beds 2 baths1,128 sq. ft.426 Elm, Ardmore, OK 73401
MLS# 2535080Listed by: TIM LONGEST REALTY - New
 $239,500Active3 beds 2 baths1,450 sq. ft.
$239,500Active3 beds 2 baths1,450 sq. ft.917 Cheyenne Street, Ardmore, OK 73401
MLS# 2534987Listed by: 1 OAK REAL ESTATE CO - New
 $329,900Active4 beds 3 baths2,356 sq. ft.
$329,900Active4 beds 3 baths2,356 sq. ft.2208 Hickory Drive, Ardmore, OK 73401
MLS# 2535018Listed by: ARDMORE REALTY, INC
