1115 Harris Street, Ardmore, OK 73401
Local realty services provided by:ERA Courtyard Real Estate
Listed by: kaytlyn tucker
Office: salt real estate pauls valley
MLS#:1178143
Source:OK_OKC
1115 Harris Street,Ardmore, OK 73401
$125,000
- 2 Beds
- 2 Baths
- 1,180 sq. ft.
- Single family
- Pending
Price summary
- Price:$125,000
- Price per sq. ft.:$105.93
About this home
Charming Corner-Lot Home with Modern Finishes & Prime Location!
Welcome to this inviting home nestled on a spacious corner lot with easy access to all that Ardmore has to offer. From the moment you arrive, you'll love the covered front porch—perfect for enjoying morning coffee or relaxing evenings.
Step inside to discover beautifully stained concrete floors in the kitchen and bedrooms, a light and airy open-concept living, kitchen, and dining area. The master suite features a large bathroom leading into a HUGE walk-in closet.
Enjoy the privacy-fenced backyard, perfect for pets, play, or weekend barbecues, and take advantage of the storage shed for all your tools and gear. Have added peace-of-mind knowing your home has a durable, metal roof.
Whether you're a first-time buyer, downsizing, or looking for a move-in ready home with character and function, this one checks all the boxes!
Price has been lowered to take into account the need for foundation repair. This home will be sold as-is.
Selling agent is related to seller.
Contact an agent
Home facts
- Year built:2018
- Listing ID #:1178143
- Added:186 day(s) ago
- Updated:January 03, 2026 at 10:08 PM
Rooms and interior
- Bedrooms:2
- Total bathrooms:2
- Full bathrooms:2
- Living area:1,180 sq. ft.
Heating and cooling
- Cooling:Central Electric
- Heating:Central Electric
Structure and exterior
- Roof:Metal
- Year built:2018
- Building area:1,180 sq. ft.
- Lot area:0.18 Acres
Schools
- High school:Ardmore HS
- Middle school:Ardmore MS
- Elementary school:Charles Evans ES
Finances and disclosures
- Price:$125,000
- Price per sq. ft.:$105.93
New listings near 1115 Harris Street
- New
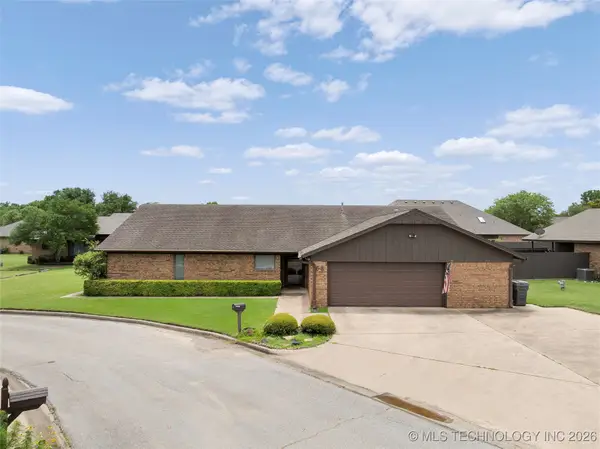 $349,900Active2 beds 3 baths2,795 sq. ft.
$349,900Active2 beds 3 baths2,795 sq. ft.58 Overland Route, Ardmore, OK 73401
MLS# 2600157Listed by: WHITE BUFFALO REALTY, INC. - New
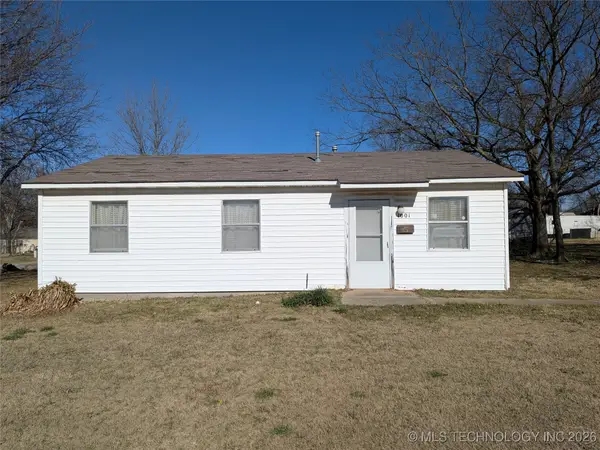 $65,000Active3 beds 1 baths910 sq. ft.
$65,000Active3 beds 1 baths910 sq. ft.1001 4th Avenue Ne, Ardmore, OK 73401
MLS# 2600124Listed by: EXP REALTY, LLC - New
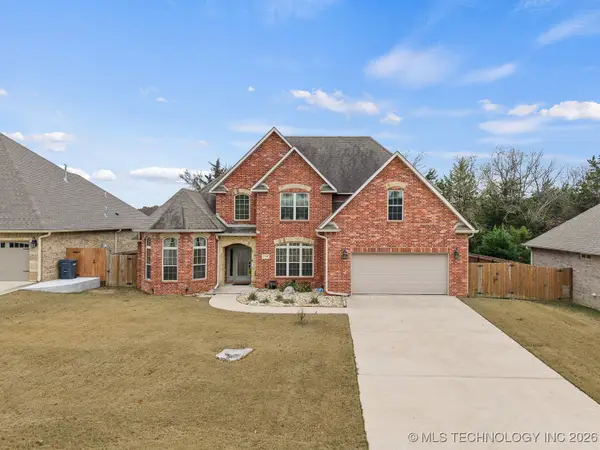 $419,900Active5 beds 3 baths2,593 sq. ft.
$419,900Active5 beds 3 baths2,593 sq. ft.Address Withheld By Seller, Ardmore, OK 73401
MLS# 2600115Listed by: CLAUDIA & CAROLYN REALTY GROUP - New
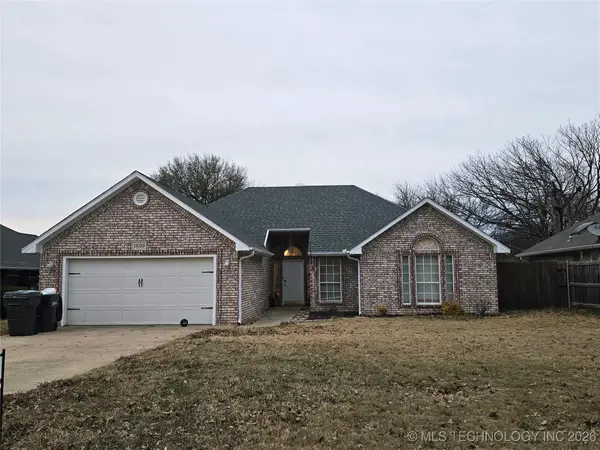 $235,000Active3 beds 2 baths1,508 sq. ft.
$235,000Active3 beds 2 baths1,508 sq. ft.1609 Red Oak Drive, Ardmore, OK 73401
MLS# 2600028Listed by: KELLER WILLIAMS REALTY ARDMORE - New
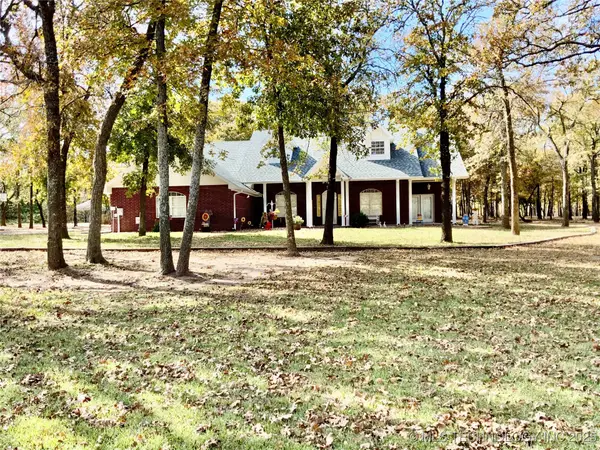 $419,000Active3 beds 3 baths2,175 sq. ft.
$419,000Active3 beds 3 baths2,175 sq. ft.211 Southerland, Ardmore, OK 73401
MLS# 2551038Listed by: G3 LAND & HOME, LLC. - New
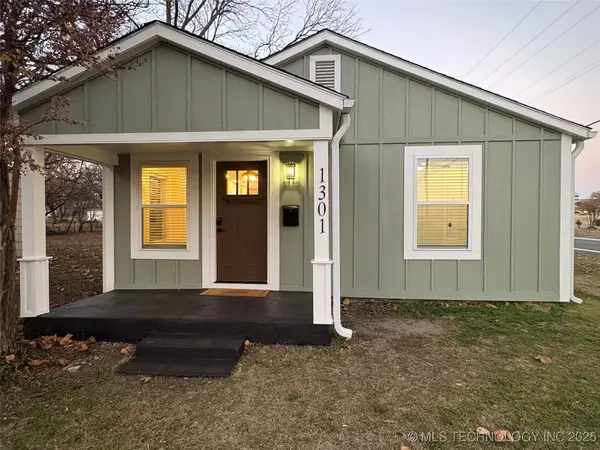 $144,900Active2 beds 2 baths960 sq. ft.
$144,900Active2 beds 2 baths960 sq. ft.1301 9th Avenue Nw, Ardmore, OK 73401
MLS# 2550921Listed by: WHITTHORNE REAL ESTATE 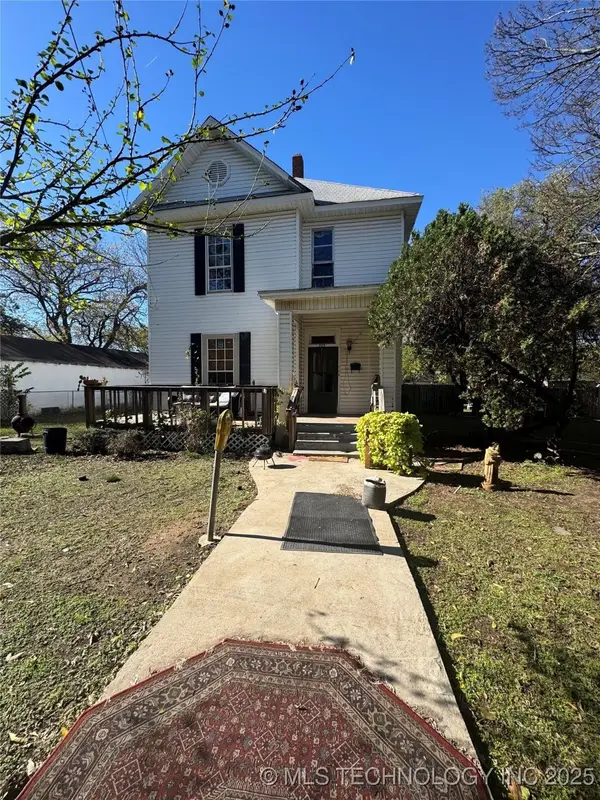 $74,000Active3 beds 2 baths2,708 sq. ft.
$74,000Active3 beds 2 baths2,708 sq. ft.505 B Street Sw, Ardmore, OK 73401
MLS# 2550396Listed by: I SELL HOUSES REAL ESTATE CO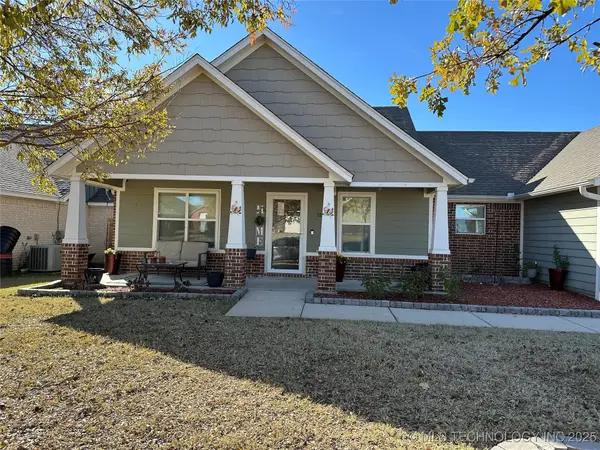 $348,000Active3 beds 2 baths1,948 sq. ft.
$348,000Active3 beds 2 baths1,948 sq. ft.1812 Kendall Drive, Ardmore, OK 73401
MLS# 2550551Listed by: CLAUDIA & CAROLYN REALTY GROUP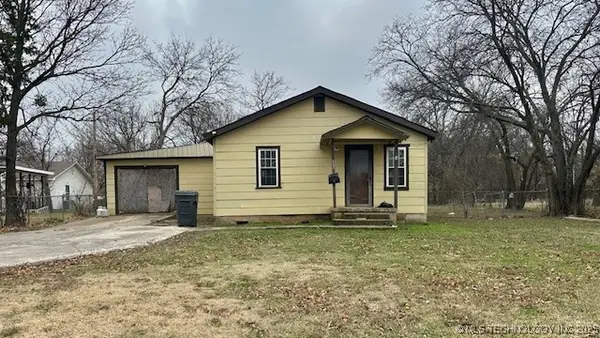 $69,000Active2 beds 1 baths888 sq. ft.
$69,000Active2 beds 1 baths888 sq. ft.230 13th Avenue Nw, Ardmore, OK 73401
MLS# 2550404Listed by: G3 LAND & HOME, LLC.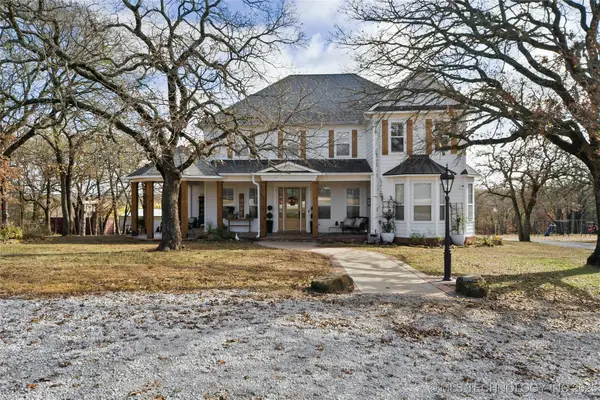 $699,500Pending4 beds 4 baths3,453 sq. ft.
$699,500Pending4 beds 4 baths3,453 sq. ft.7590 Mount Washington Road, Ardmore, OK 73401
MLS# 2550330Listed by: ADVENTURE REALTY
