1125 Champion Way, Ardmore, OK 73401
Local realty services provided by:ERA Courtyard Real Estate
1125 Champion Way,Ardmore, OK 73401
$254,900
- 3 Beds
- 2 Baths
- 1,667 sq. ft.
- Single family
- Pending
Listed by:venita nutter
Office:hst & co
MLS#:2536703
Source:OK_NORES
Price summary
- Price:$254,900
- Price per sq. ft.:$152.91
About this home
This beautifully designed home is only 3 years old & offers a perfect blend of comfort & convenience. “Location Location “You’ll LOVE this Unique LOCATION, just 1/2 a mile from Plainview schools, within a friendly neighborhood that even has sidewalks. You get that country feeling, getting to watch the deer from your back patio, Dining, living room, & bedroom windows. Hard to beat the proximity to shopping, restaurants, & entertainment. Spacious Walk in closets in bedrooms.
Owner added LOTS of extras, including black gutters, professionally landscaping, blinds & drapes, upgraded master closet, mirrored cabinets in master bath, towel cabinets in both bathrooms, reconfigured pantry, also added cabinet & hanging area in laundry room, as well as as an extended home warranty until March 22, 2027. From the moment you walk in, you’ll feel the charm & thoughtful design throughout. Upon entry, this beauty flows right into the large open living area, adjacent to the well appointed kitchen with its granite countertops. Providing functionality & efficiency for every day cooking or entertaining guests. Dining Area is conveniently located off the kitchen, separated by a breakfast bar. Kitchen overlooks the main living area, making clean up a breeze while watching TV.
The primary suite offers the luxury of an ensuite bathroom featuring double sinks with marble tops, mirrored built-in cabinets, two walk-in closets and a linen closet for plenty of storage.
This well maintained home offers energy efficiency with insulated vinyl windows, R15 blown fiberglass insulation & R39 blown insulation in attic as well as zip wall house wrap system. This home also comes complete with refrigerator, washer & dryer &:can include 2 bedroom suits & other furniture if needed.
This property appeals to a wide variety of lifestyle needs, thanks to the thoughtful design, ample storage, & excellent location. Don’t miss out on this GEM.
SCHEDULE an appointment today. Owner/Agent
Contact an agent
Home facts
- Year built:2022
- Listing ID #:2536703
- Added:25 day(s) ago
- Updated:September 17, 2025 at 01:55 AM
Rooms and interior
- Bedrooms:3
- Total bathrooms:2
- Full bathrooms:2
- Living area:1,667 sq. ft.
Heating and cooling
- Cooling:Central Air
- Heating:Central, Electric
Structure and exterior
- Year built:2022
- Building area:1,667 sq. ft.
- Lot area:0.21 Acres
Schools
- High school:Plainview
- Elementary school:Plainview
Finances and disclosures
- Price:$254,900
- Price per sq. ft.:$152.91
- Tax amount:$2,267 (2024)
New listings near 1125 Champion Way
- New
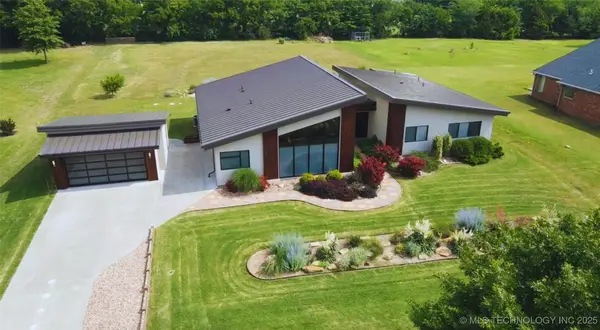 $579,000Active3 beds 3 baths2,709 sq. ft.
$579,000Active3 beds 3 baths2,709 sq. ft.4101 Rolling Hills, Ardmore, OK 73401
MLS# 2539748Listed by: SOUTHERN OKLAHOMA REALTY - New
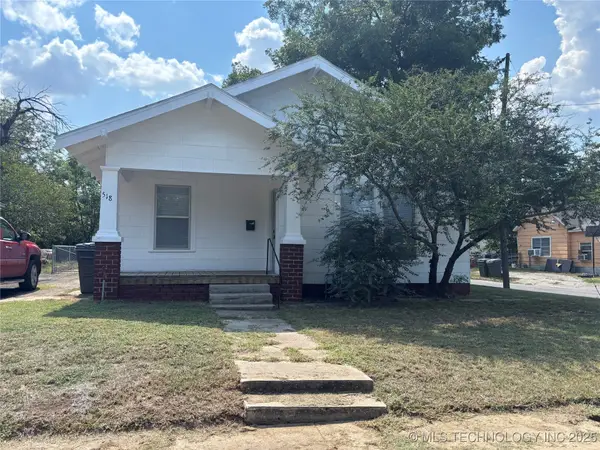 $122,500Active2 beds 1 baths1,244 sq. ft.
$122,500Active2 beds 1 baths1,244 sq. ft.518 3rd Avenue Nw, Ardmore, OK 73401
MLS# 2539725Listed by: CLAUDIA & CAROLYN REALTY GROUP 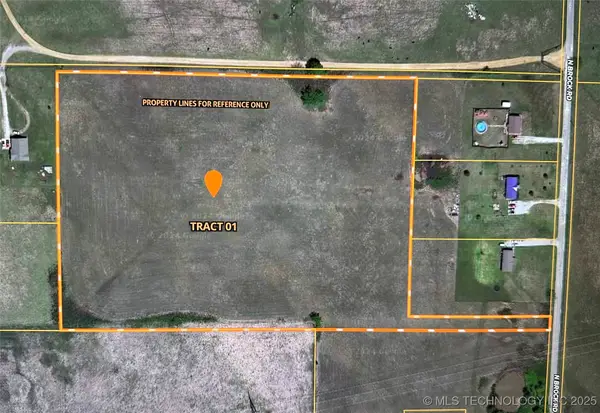 $125,000Active14.31 Acres
$125,000Active14.31 Acres01 N Brock Road, Ardmore, OK 73401
MLS# 2502613Listed by: OKLAHOMA LAND & REALTY, LLC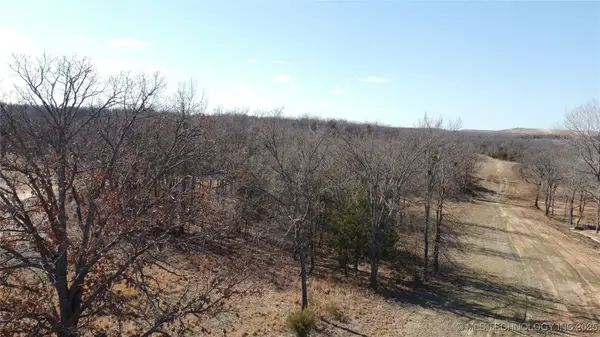 $100,000Active10 Acres
$100,000Active10 Acres0 Provence Road, Ardmore, OK 73401
MLS# 2504582Listed by: G3 LAND & HOME, LLC. $363,000Active4 beds 3 baths
$363,000Active4 beds 3 baths429 SE 3rd Avenue, Ardmore, OK 73401
MLS# 2506106Listed by: KELLER WILLIAMS REALTY ARDMORE $249,000Active2 beds 1 baths884 sq. ft.
$249,000Active2 beds 1 baths884 sq. ft.1025 Springdale Road, Ardmore, OK 73401
MLS# 2508030Listed by: KELLER WILLIAMS REALTY ARDMORE $130,000Active3 beds 1 baths1,478 sq. ft.
$130,000Active3 beds 1 baths1,478 sq. ft.903 D Nw, Ardmore, OK 73401
MLS# 2510894Listed by: KELLER WILLIAMS REALTY ARDMORE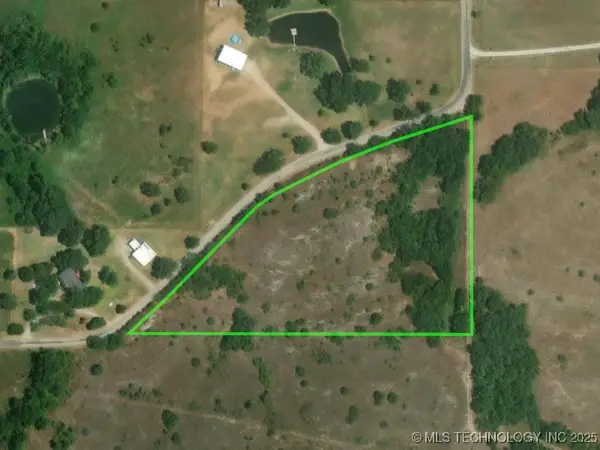 $120,000Active7.25 Acres
$120,000Active7.25 Acres0 Foxden Road, Ardmore, OK 73401
MLS# 2511367Listed by: ARDMORE REALTY, INC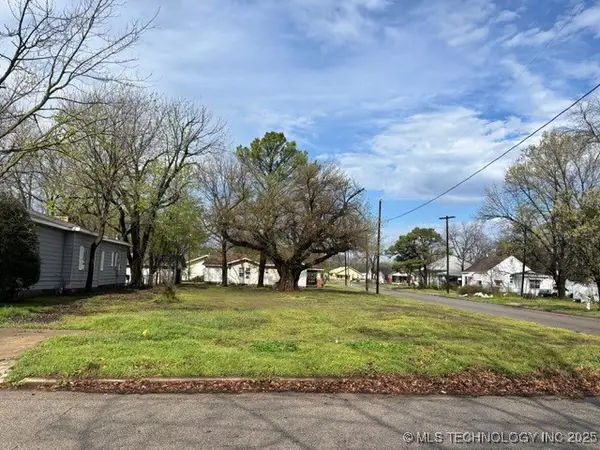 $20,000Active0.2 Acres
$20,000Active0.2 Acres421 D Nw, Ardmore, OK 73401
MLS# 2512210Listed by: SOUTHERN OKLAHOMA REALTY $155,000Active2 beds 2 baths1,209 sq. ft.
$155,000Active2 beds 2 baths1,209 sq. ft.914 Hailey Street, Ardmore, OK 73401
MLS# 2512766Listed by: ARDMORE REALTY, INC
