1223 Buckingham, Ardmore, OK 73401
Local realty services provided by:ERA CS Raper & Son
1223 Buckingham,Ardmore, OK 73401
$549,999
- 5 Beds
- 3 Baths
- 3,352 sq. ft.
- Single family
- Active
Listed by: susan r bolles
Office: ardmore realty, inc
MLS#:2523761
Source:OK_NORES
Price summary
- Price:$549,999
- Price per sq. ft.:$164.08
About this home
Rare Georgetown Offering: Two Adjacent Properties for Redevelopment or a Dream Residence
Presenting 1062 & 1064 Thomas Jefferson St NW — two adjacent properties in the heart of Georgetown’s prestigious East Village. Whether you envision a prime multifamily development or a magnificent single-family estate, this is a once-in-a-lifetime opportunity in one of DC’s most coveted neighborhoods.
Located just steps from Washington Harbor and surrounded by Georgetown’s finest dining, shopping, and waterfront charm, this site offers unbeatable potential in a high-demand market. Act quickly — rare opportunities like this don’t last long.
Property Details
ADDRESS: 1062 | 1064 Thomas Jefferson Street NW, Washington, DC 20007
NEIGHBORHOOD: Georgetown – East Village, just off the corner of M Street and Thomas Jefferson Street
EXISTING BUILDING SIZE: 2,244 SF
POTENTIAL BUILDING SIZE: Up to 6,000 SF
LOT SIZE: 0.06 acres | 2,614 SF
ZONING: MU-12 — Flexible usage for residential, retail, or commercial purposes. An ideal opportunity for developers, investors, or owner-users seeking premium location and versatility.
CURRENT LEVELS: 2
POTENTIAL LEVELS: Up to 4
Surrounded by DC’s Finest
• Steps to Washington Harbor and the Potomac River
• Close proximity to Georgetown’s landmark hotels — Four Seasons, Ritz-Carlton, Rosewood, and The Graham
• Minutes from historic estates including Dumbarton Oaks and Tudor Place
• Walking distance to top-tier retail, dining, and entertainment
• Easy access to Dupont Circle, Foggy Bottom, and Metro stations
Contact an agent
Home facts
- Year built:2020
- Listing ID #:2523761
- Added:198 day(s) ago
- Updated:December 21, 2025 at 04:38 PM
Rooms and interior
- Bedrooms:5
- Total bathrooms:3
- Full bathrooms:3
- Living area:3,352 sq. ft.
Heating and cooling
- Cooling:3+ Units
- Heating:Central, Gas, Heat Pump
Structure and exterior
- Year built:2020
- Building area:3,352 sq. ft.
- Lot area:0.24 Acres
Schools
- High school:Plainview
- Elementary school:Plainview
Finances and disclosures
- Price:$549,999
- Price per sq. ft.:$164.08
- Tax amount:$4,847 (2024)
New listings near 1223 Buckingham
- New
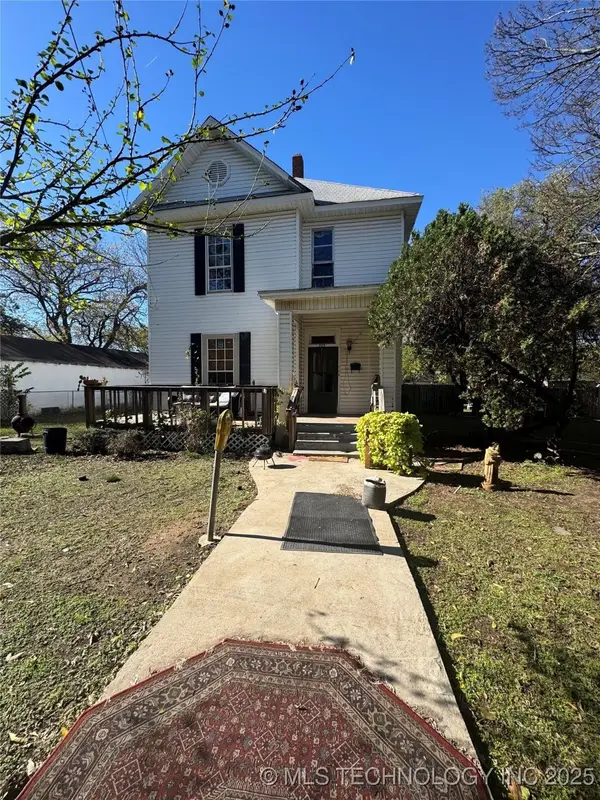 $74,000Active3 beds 2 baths2,708 sq. ft.
$74,000Active3 beds 2 baths2,708 sq. ft.505 B Street Sw, Ardmore, OK 73401
MLS# 2550396Listed by: I SELL HOUSES REAL ESTATE CO - New
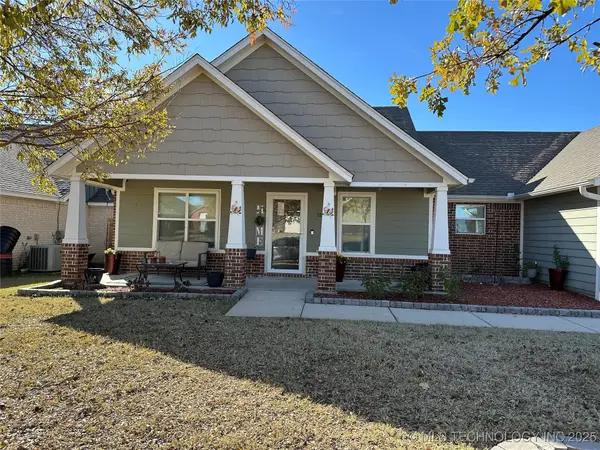 $348,000Active3 beds 2 baths1,948 sq. ft.
$348,000Active3 beds 2 baths1,948 sq. ft.1812 Kendall Drive, Ardmore, OK 73401
MLS# 2550551Listed by: CLAUDIA & CAROLYN REALTY GROUP - New
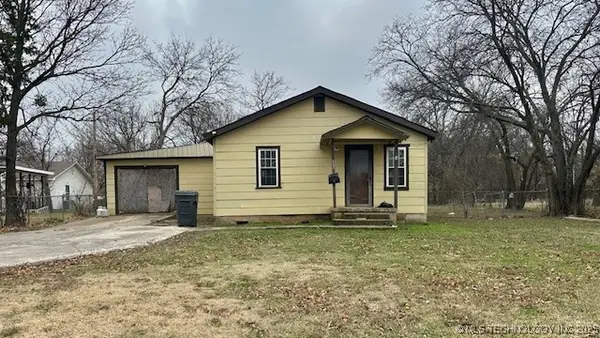 $69,000Active2 beds 1 baths888 sq. ft.
$69,000Active2 beds 1 baths888 sq. ft.230 13th Avenue Nw, Ardmore, OK 73401
MLS# 2550404Listed by: G3 LAND & HOME, LLC. - New
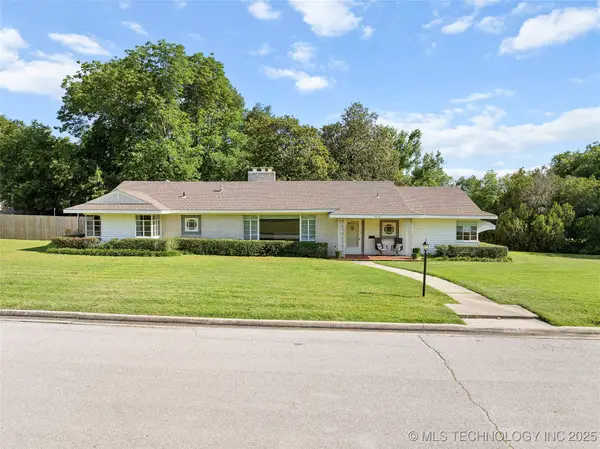 $349,000Active3 beds 3 baths2,393 sq. ft.
$349,000Active3 beds 3 baths2,393 sq. ft.1616 6th Avenue Sw, Ardmore, OK 73401
MLS# 2549416Listed by: SPARKS REAL ESTATE ASSOC, LLC - New
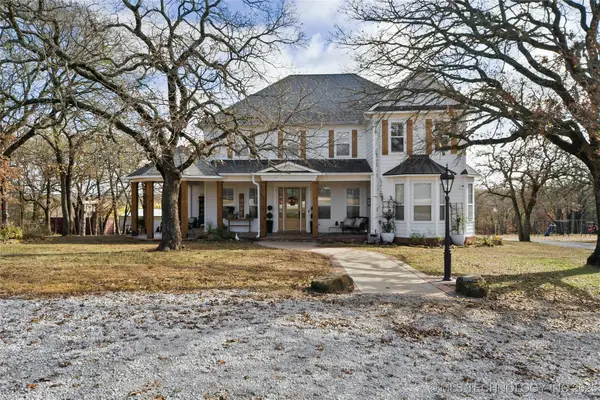 $699,500Active4 beds 4 baths3,453 sq. ft.
$699,500Active4 beds 4 baths3,453 sq. ft.7590 Mount Washington Road, Ardmore, OK 73401
MLS# 2550330Listed by: ADVENTURE REALTY - New
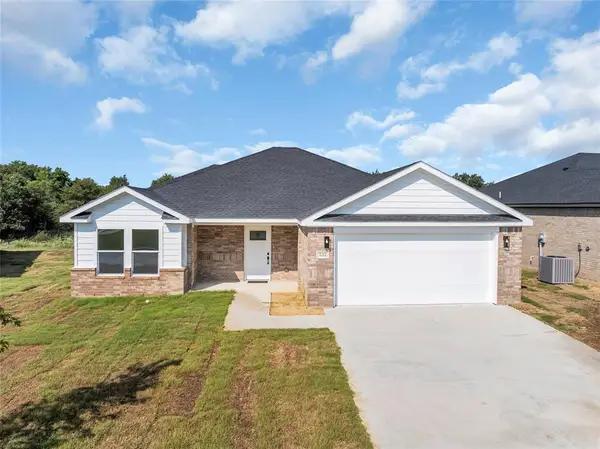 $229,188Active3 beds 2 baths1,614 sq. ft.
$229,188Active3 beds 2 baths1,614 sq. ft.737 Indian Plains Road, Ardmore, OK 73401
MLS# 1206286Listed by: OPM LLC - New
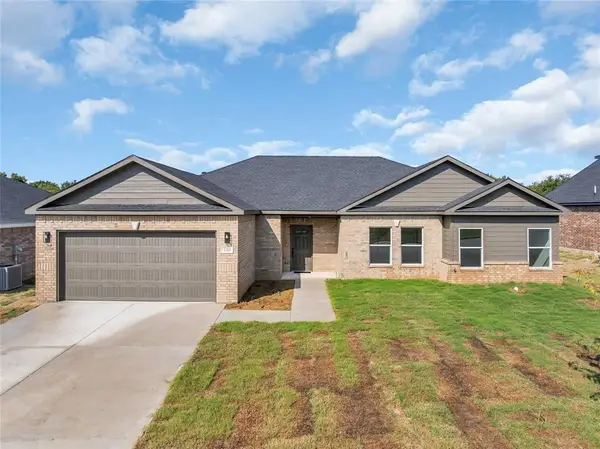 $283,858Active4 beds 3 baths1,999 sq. ft.
$283,858Active4 beds 3 baths1,999 sq. ft.725 Indian Plains Road, Ardmore, OK 73401
MLS# 1206288Listed by: OPM LLC - New
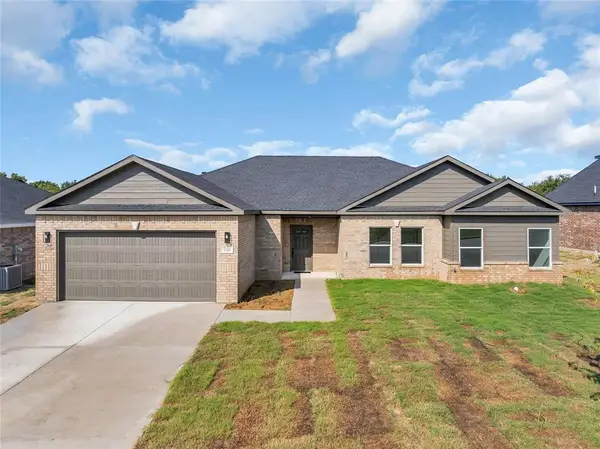 $283,858Active4 beds 3 baths1,999 sq. ft.
$283,858Active4 beds 3 baths1,999 sq. ft.815 Indian Plains Road, Ardmore, OK 73401
MLS# 1206292Listed by: OPM LLC - New
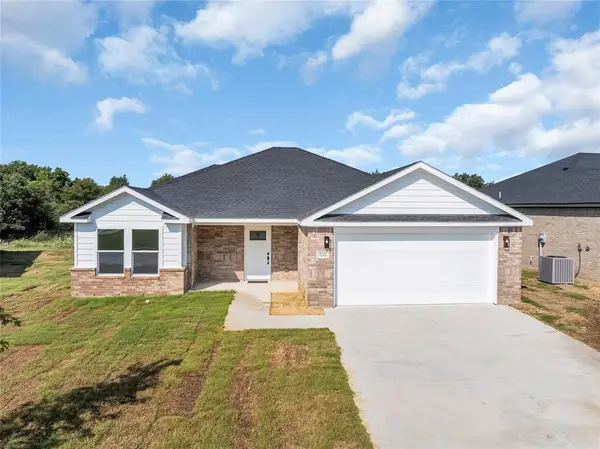 $229,188Active3 beds 2 baths1,614 sq. ft.
$229,188Active3 beds 2 baths1,614 sq. ft.921 Indian Plains Road, Ardmore, OK 73401
MLS# 1206281Listed by: OPM LLC - New
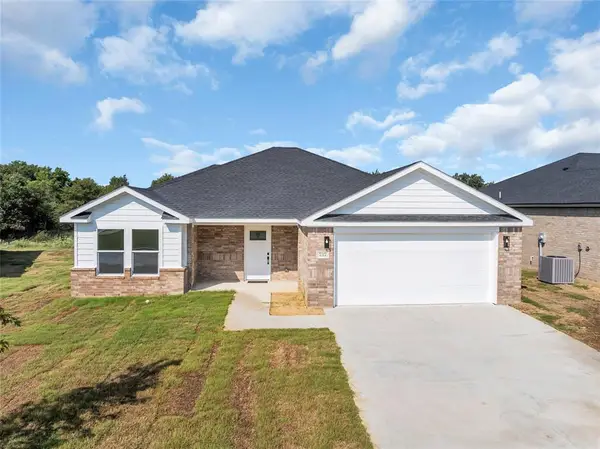 $229,188Active3 beds 2 baths1,614 sq. ft.
$229,188Active3 beds 2 baths1,614 sq. ft.909 Indian Plains Road, Ardmore, OK 73401
MLS# 1206285Listed by: OPM LLC
