150 Chateau Bend, Ardmore, OK 73401
Local realty services provided by:ERA CS Raper & Son
150 Chateau Bend,Ardmore, OK 73401
$595,000
- 3 Beds
- 3 Baths
- 2,522 sq. ft.
- Single family
- Pending
Listed by: sandi sanchez
Office: keller williams realty ardmore
MLS#:2535977
Source:OK_NORES
Price summary
- Price:$595,000
- Price per sq. ft.:$235.92
- Monthly HOA dues:$125
About this home
Welcome to your dream home! This new build offers luxurious living space on a spacious 1.16-acre lot, nestled within the highly sought-after Plainview School District.
Key Features:
Bedrooms: 3 generously-sized bedrooms
Bathrooms: 2.5 modern bathrooms, including a master suite
Garages: Attached 2-car garage plus a detached 1-car garage, perfect for extra storage or a workshop
Office Space: A dedicated office area to work from home efficiently
Dog Grooming Shower: Convenience for pet owners with a designated grooming space
Gourmet Kitchen:
A stylish pantry room for all your storage needs
Sleek quartz countertops
State-of-the-art appliances, including an electric indoor fireplace, stove top, double oven, dishwasher, and a stunning farmhouse sink
This home combines modern convenience with elegant design, perfect for entertaining or simply enjoying family life. The picturesque surroundings of Tuscan Vineyards and the spacious lot provide ample outdoor opportunities for relaxation and recreation.
Don’t miss out on this incredible opportunity to own a home in a desired community. Contact us today !
Contact an agent
Home facts
- Year built:2025
- Listing ID #:2535977
- Added:186 day(s) ago
- Updated:December 17, 2025 at 11:37 AM
Rooms and interior
- Bedrooms:3
- Total bathrooms:3
- Full bathrooms:2
- Living area:2,522 sq. ft.
Heating and cooling
- Cooling:Central Air
- Heating:Central, Electric
Structure and exterior
- Year built:2025
- Building area:2,522 sq. ft.
- Lot area:1.16 Acres
Schools
- High school:Plainview
- Elementary school:Plainview
Finances and disclosures
- Price:$595,000
- Price per sq. ft.:$235.92
- Tax amount:$461 (2024)
New listings near 150 Chateau Bend
- New
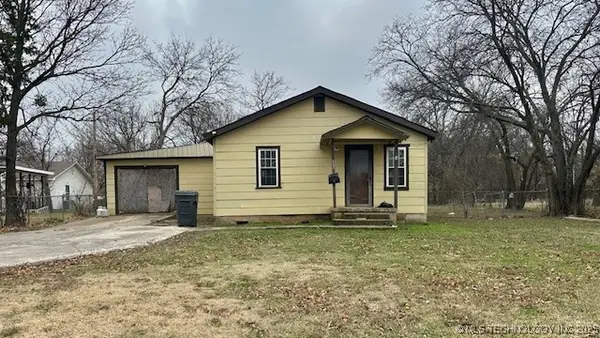 $69,000Active2 beds 1 baths888 sq. ft.
$69,000Active2 beds 1 baths888 sq. ft.230 13th Avenue Nw, Ardmore, OK 73401
MLS# 2550404Listed by: G3 LAND & HOME, LLC. - New
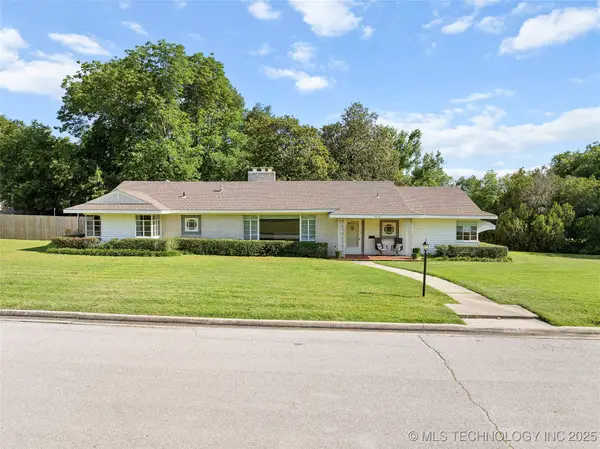 $349,000Active3 beds 3 baths2,393 sq. ft.
$349,000Active3 beds 3 baths2,393 sq. ft.1616 6th Avenue Sw, Ardmore, OK 73401
MLS# 2549416Listed by: SPARKS REAL ESTATE ASSOC, LLC - New
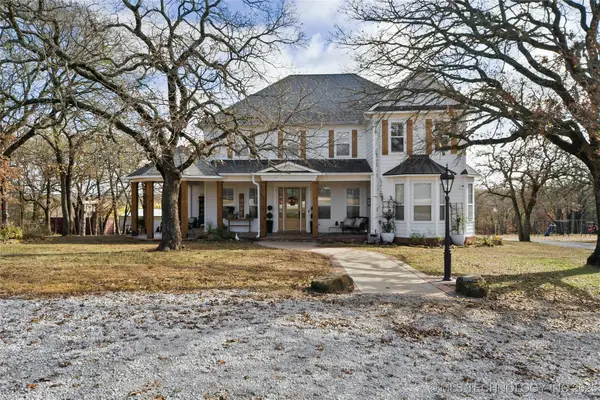 $699,500Active4 beds 4 baths3,453 sq. ft.
$699,500Active4 beds 4 baths3,453 sq. ft.7590 Mount Washington Road, Ardmore, OK 73401
MLS# 2550330Listed by: ADVENTURE REALTY - New
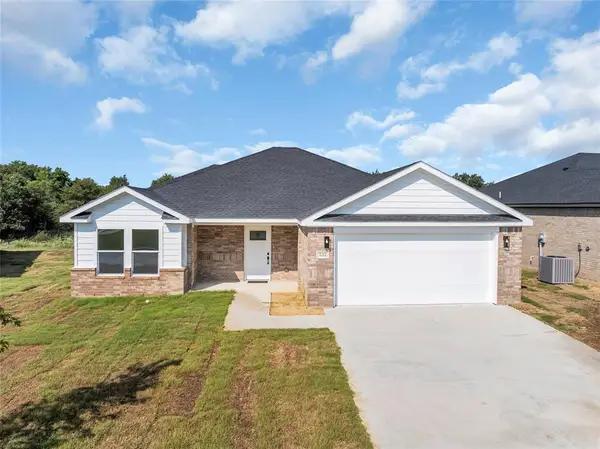 $229,188Active3 beds 2 baths1,614 sq. ft.
$229,188Active3 beds 2 baths1,614 sq. ft.737 Indian Plains Road, Ardmore, OK 73401
MLS# 1206286Listed by: OPM LLC - New
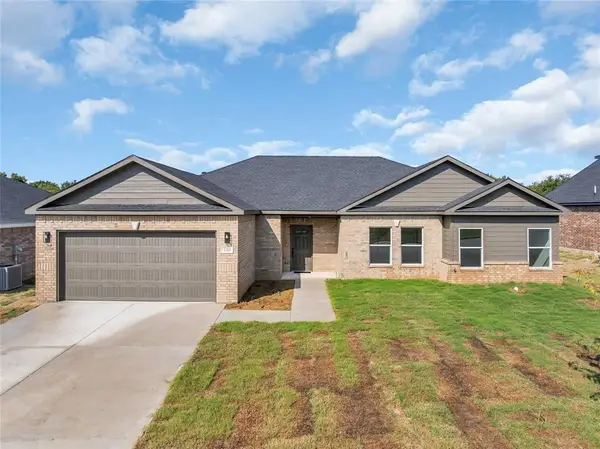 $283,858Active4 beds 3 baths1,999 sq. ft.
$283,858Active4 beds 3 baths1,999 sq. ft.725 Indian Plains Road, Ardmore, OK 73401
MLS# 1206288Listed by: OPM LLC - New
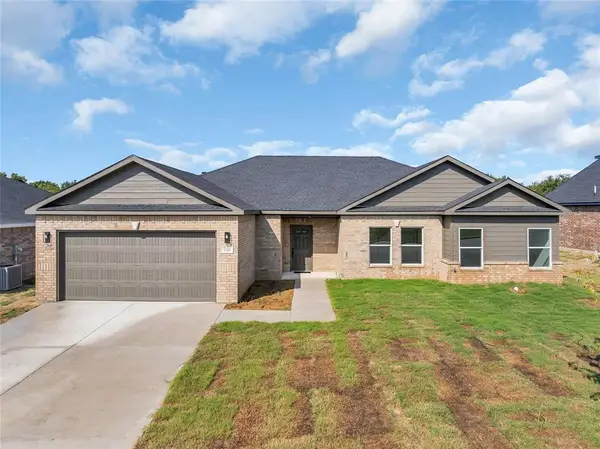 $283,858Active4 beds 3 baths1,999 sq. ft.
$283,858Active4 beds 3 baths1,999 sq. ft.815 Indian Plains Road, Ardmore, OK 73401
MLS# 1206292Listed by: OPM LLC - New
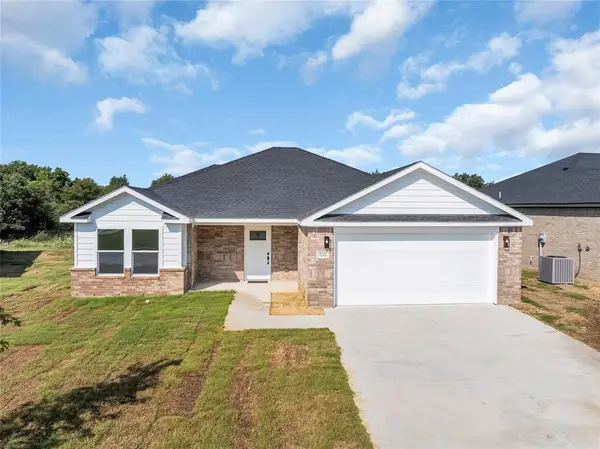 $229,188Active3 beds 2 baths1,614 sq. ft.
$229,188Active3 beds 2 baths1,614 sq. ft.921 Indian Plains Road, Ardmore, OK 73401
MLS# 1206281Listed by: OPM LLC - New
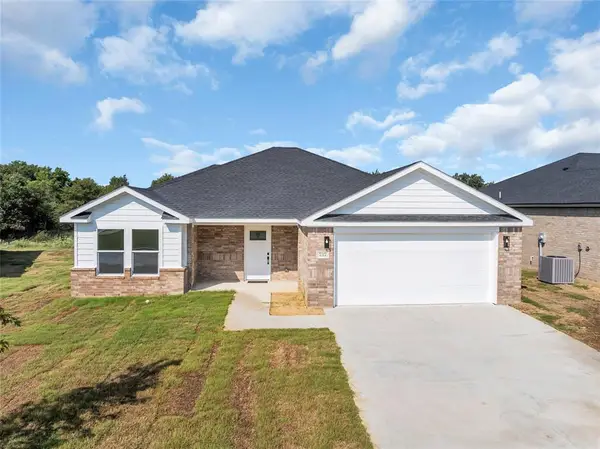 $229,188Active3 beds 2 baths1,614 sq. ft.
$229,188Active3 beds 2 baths1,614 sq. ft.909 Indian Plains Road, Ardmore, OK 73401
MLS# 1206285Listed by: OPM LLC - New
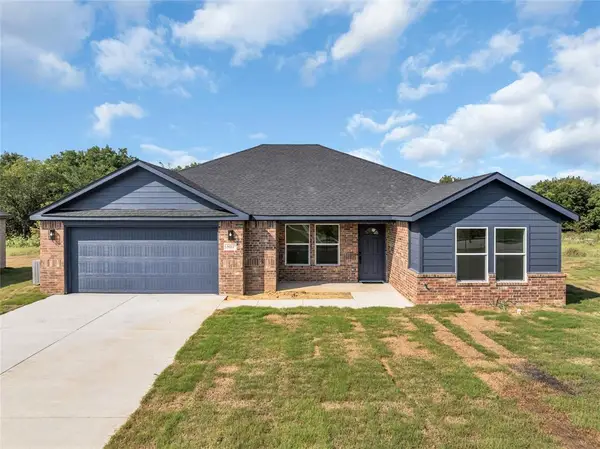 $241,400Active3 beds 2 baths1,700 sq. ft.
$241,400Active3 beds 2 baths1,700 sq. ft.803 Indian Plains Road, Ardmore, OK 73401
MLS# 1206278Listed by: OPM LLC - New
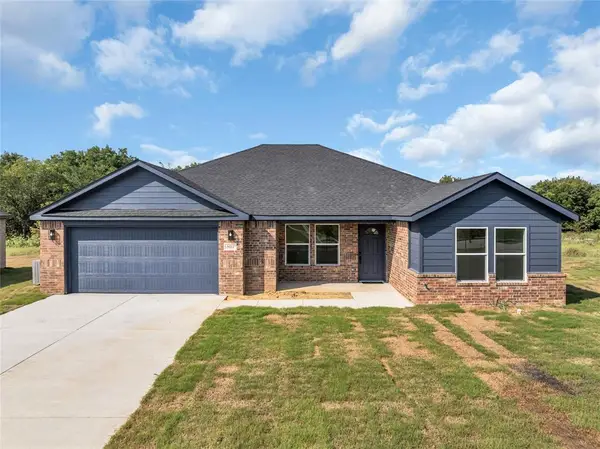 $241,400Active3 beds 2 baths1,700 sq. ft.
$241,400Active3 beds 2 baths1,700 sq. ft.925 Indian Plains Road, Ardmore, OK 73401
MLS# 1204882Listed by: OPM LLC
