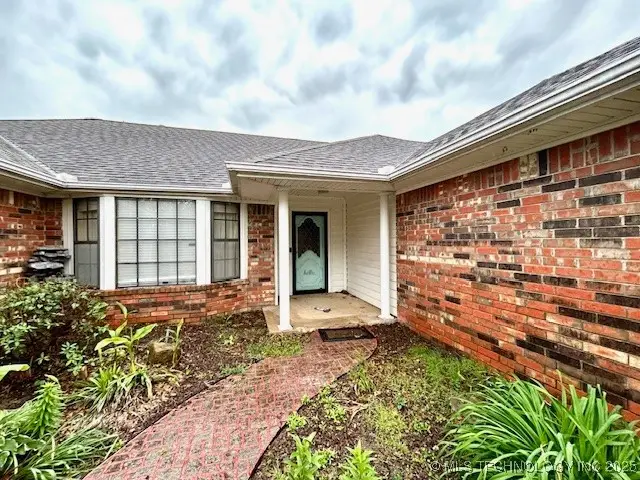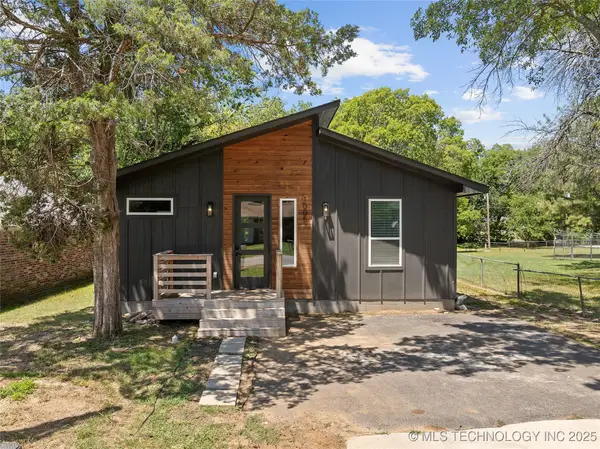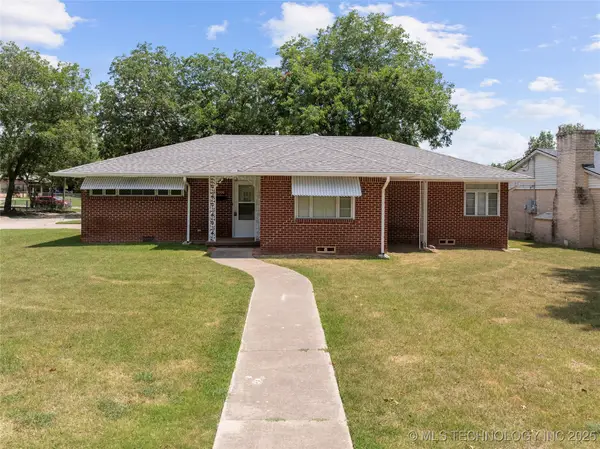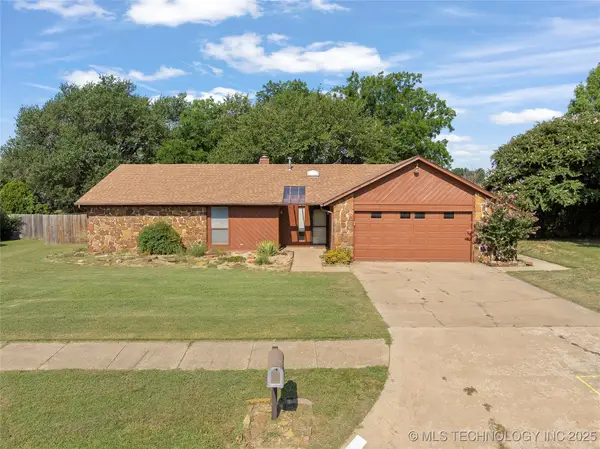1500 Rosedale, Ardmore, OK 73401
Local realty services provided by:ERA Steve Cook & Co, Realtors



1500 Rosedale,Ardmore, OK 73401
$238,900
- 4 Beds
- 3 Baths
- 2,138 sq. ft.
- Single family
- Active
Listed by:brandi hull
Office:turn key real estate
MLS#:2518625
Source:OK_NORES
Price summary
- Price:$238,900
- Price per sq. ft.:$111.74
About this home
Looking for a that perfect place to live & play! A great neighborhood where you can go for a leisure stroll right out your front door. Beautifully landscaped with extended garden flowerbeds that will bring a smile to your face and the delightful scent of fragrant flowers. This brick home is a 4bedroom 2 1/2 bath with spacing for 2 living room areas with one working fire place. The kitchen sparkles with a fabulous backsplash & abundance in storage options. The breakfast bar area is perfect for spot for serving snacks. The kitchen is beautiful from the shiplap ceiling to the solid surface black granite that compliments the beveled glass subway tile. The backyard has a wonderful retreat with its covered back porch and a bonus storage shed. The backyard has wonderful mature shade trees and fruit trees with fenced in backyard. This home is located in Plainview ISD in an established neighborhood that is complete with all City of Ardmore amenities. Conveniently located to retail shopping, restaurants, hospitals and entertainment venues. Call today to schedule a viewing!
Contact an agent
Home facts
- Year built:1976
- Listing Id #:2518625
- Added:101 day(s) ago
- Updated:August 14, 2025 at 03:14 PM
Rooms and interior
- Bedrooms:4
- Total bathrooms:3
- Full bathrooms:2
- Living area:2,138 sq. ft.
Heating and cooling
- Cooling:Central Air
- Heating:Central, Electric, Gas
Structure and exterior
- Year built:1976
- Building area:2,138 sq. ft.
- Lot area:0.23 Acres
Schools
- High school:Plainview
- Elementary school:Plainview
Finances and disclosures
- Price:$238,900
- Price per sq. ft.:$111.74
- Tax amount:$3,600 (2024)
New listings near 1500 Rosedale
- New
 $189,900Active3 beds 2 baths1,500 sq. ft.
$189,900Active3 beds 2 baths1,500 sq. ft.1005 F Street Sw, Ardmore, OK 73401
MLS# 2532404Listed by: SOUTHERN OKLAHOMA REALTY - New
 $159,000Active3 beds 2 baths1,346 sq. ft.
$159,000Active3 beds 2 baths1,346 sq. ft.1000 Circle Drive, Ardmore, OK 73401
MLS# 2535666Listed by: ARDMORE REALTY, INC - New
 $485,000Active4 beds 2 baths3,548 sq. ft.
$485,000Active4 beds 2 baths3,548 sq. ft.5648 Myall, Ardmore, OK 73401
MLS# 2535535Listed by: EXP REALTY, LLC - New
 $320,000Active4 beds 2 baths2,025 sq. ft.
$320,000Active4 beds 2 baths2,025 sq. ft.4803 Mill Creek, Ardmore, OK 73401
MLS# 2535043Listed by: SOUTHERN OKLAHOMA REALTY - New
 $275,000Active4 beds 3 baths2,093 sq. ft.
$275,000Active4 beds 3 baths2,093 sq. ft.2003 8th Nw, Ardmore, OK 73401
MLS# 2535334Listed by: ARDMORE REALTY, INC - New
 $25,000Active0.23 Acres
$25,000Active0.23 AcresF Street Sw, Ardmore, OK 73401
MLS# 2535162Listed by: I SELL HOUSES REAL ESTATE CO - New
 $98,500Active3 beds 2 baths1,128 sq. ft.
$98,500Active3 beds 2 baths1,128 sq. ft.426 Elm, Ardmore, OK 73401
MLS# 2535080Listed by: TIM LONGEST REALTY - New
 $239,500Active3 beds 2 baths1,450 sq. ft.
$239,500Active3 beds 2 baths1,450 sq. ft.917 Cheyenne Street, Ardmore, OK 73401
MLS# 2534987Listed by: 1 OAK REAL ESTATE CO - New
 $329,900Active4 beds 3 baths2,356 sq. ft.
$329,900Active4 beds 3 baths2,356 sq. ft.2208 Hickory Drive, Ardmore, OK 73401
MLS# 2535018Listed by: ARDMORE REALTY, INC - New
 $750,000Active4 beds 4 baths2,831 sq. ft.
$750,000Active4 beds 4 baths2,831 sq. ft.825 Paint Horse, Ardmore, OK 73401
MLS# 2534662Listed by: ARDMORE REALTY, INC
