1601 Southern Hills, Ardmore, OK 73401
Local realty services provided by:ERA CS Raper & Son
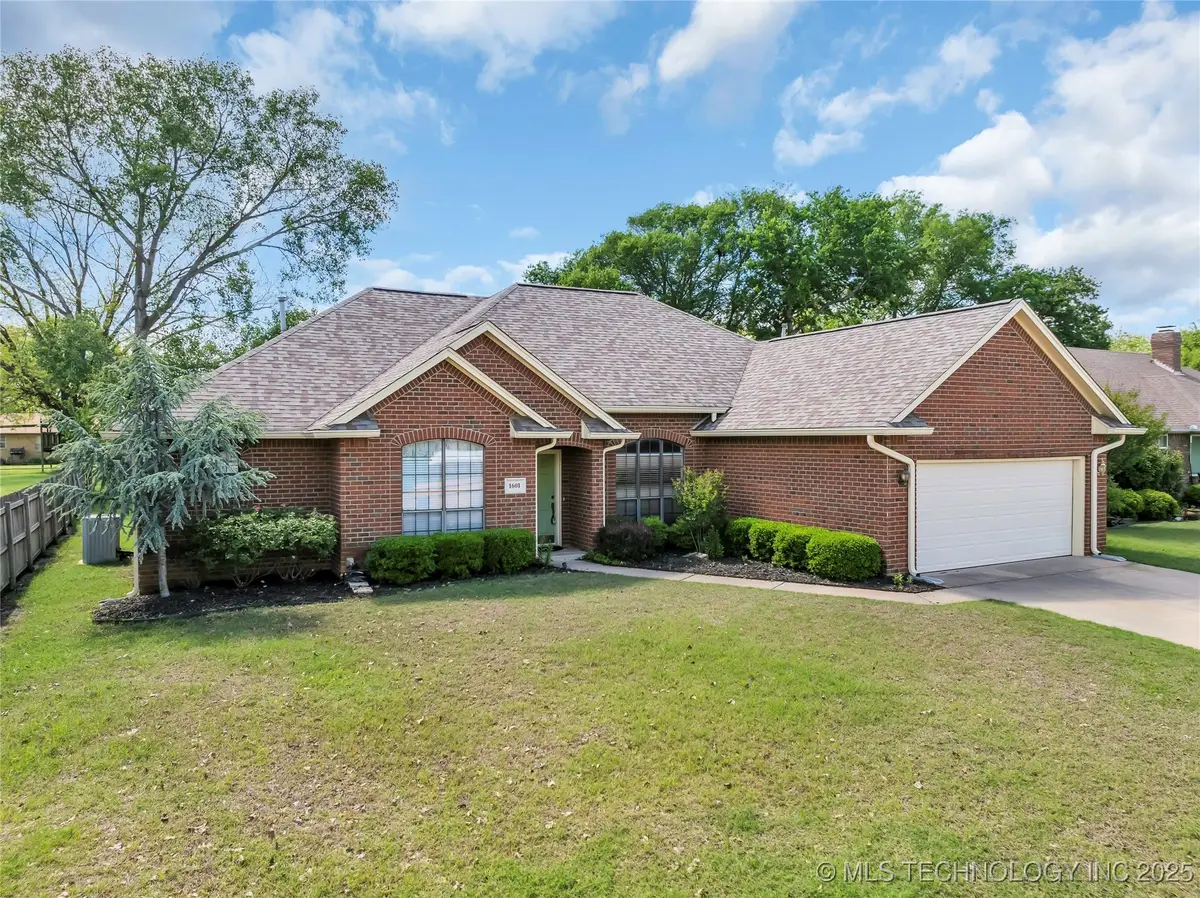
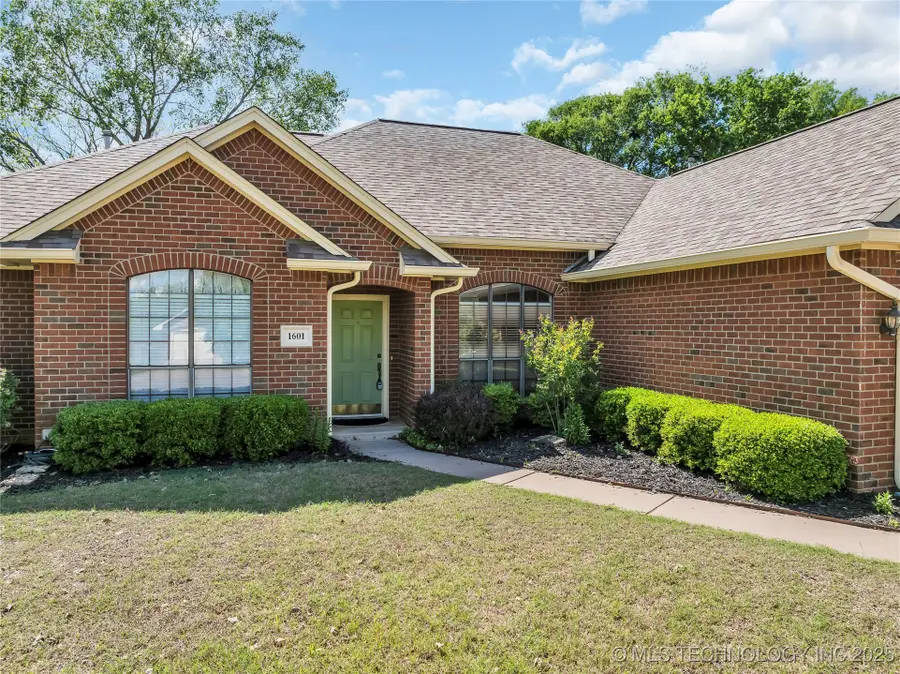

1601 Southern Hills,Ardmore, OK 73401
$299,900
- 4 Beds
- 3 Baths
- 2,258 sq. ft.
- Single family
- Active
Listed by:bhaven patel
Office:southern oklahoma realty
MLS#:2520499
Source:OK_NORES
Price summary
- Price:$299,900
- Price per sq. ft.:$132.82
About this home
Welcome to 1601 Southern Hills Drive, located in one of Ardmore’s most desirable neighborhoods within the sought-after Plainview School District. This timeless red-brick home exudes warmth and classic charm from the moment you arrive.
A meticulously landscaped front yard, complete with boxwood shrubs, rose bushes, and a well-manicured lawn, sets a welcoming tone. Inside, the bright and airy living room features large windows that flood the space with natural light.
The kitchen offers ample cabinet storage, stainless steel appliances, and a breakfast bar that opens into a secondary living area overlooking the backyard—ideal for gathering and everyday living.
The primary suite serves as a peaceful retreat with plush carpeting, a walk-in closet, and a private en-suite bath featuring a luxurious soaking tub, separate shower, and dual vanities.
Three additional bedrooms offer comfortable accommodations for family or guests, each filled with natural light and their own unique charm.
This inviting home blends timeless style with modern comfort, offering the perfect setting to relax, entertain, and create lasting memories. Don’t miss your chance to call this beautiful home yours!
Contact an agent
Home facts
- Year built:1995
- Listing Id #:2520499
- Added:94 day(s) ago
- Updated:August 14, 2025 at 03:14 PM
Rooms and interior
- Bedrooms:4
- Total bathrooms:3
- Full bathrooms:3
- Living area:2,258 sq. ft.
Heating and cooling
- Cooling:Central Air
- Heating:Central, Gas
Structure and exterior
- Year built:1995
- Building area:2,258 sq. ft.
- Lot area:0.22 Acres
Schools
- High school:Plainview
- Elementary school:Plainview
Finances and disclosures
- Price:$299,900
- Price per sq. ft.:$132.82
- Tax amount:$2,384 (2024)
New listings near 1601 Southern Hills
- New
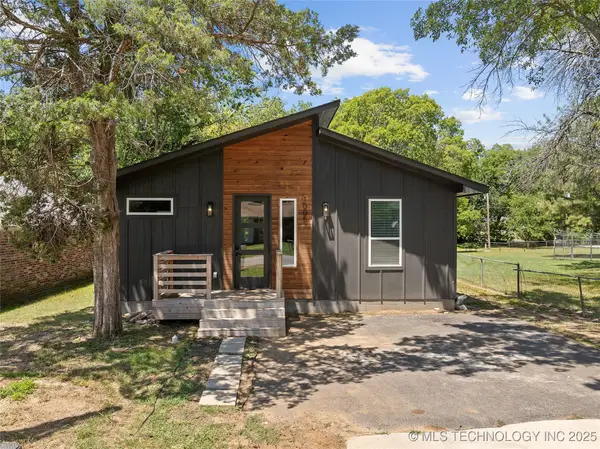 $189,900Active3 beds 2 baths1,500 sq. ft.
$189,900Active3 beds 2 baths1,500 sq. ft.1005 F Street Sw, Ardmore, OK 73401
MLS# 2532404Listed by: SOUTHERN OKLAHOMA REALTY - New
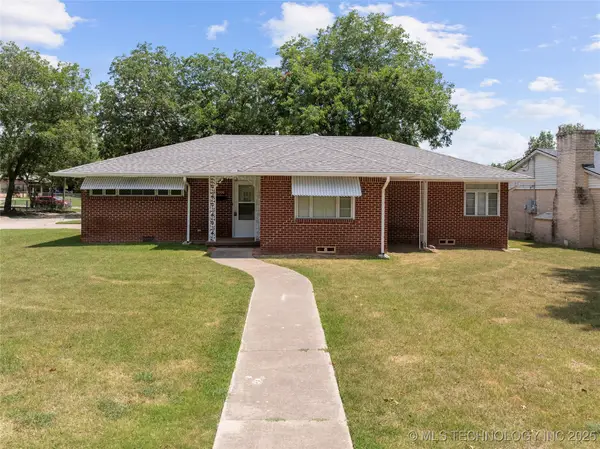 $159,000Active3 beds 2 baths1,346 sq. ft.
$159,000Active3 beds 2 baths1,346 sq. ft.1000 Circle Drive, Ardmore, OK 73401
MLS# 2535666Listed by: ARDMORE REALTY, INC - New
 $485,000Active4 beds 2 baths3,548 sq. ft.
$485,000Active4 beds 2 baths3,548 sq. ft.5648 Myall, Ardmore, OK 73401
MLS# 2535535Listed by: EXP REALTY, LLC - New
 $320,000Active4 beds 2 baths2,025 sq. ft.
$320,000Active4 beds 2 baths2,025 sq. ft.4803 Mill Creek, Ardmore, OK 73401
MLS# 2535043Listed by: SOUTHERN OKLAHOMA REALTY - New
 $275,000Active4 beds 3 baths2,093 sq. ft.
$275,000Active4 beds 3 baths2,093 sq. ft.2003 8th Nw, Ardmore, OK 73401
MLS# 2535334Listed by: ARDMORE REALTY, INC - New
 $25,000Active0.23 Acres
$25,000Active0.23 AcresF Street Sw, Ardmore, OK 73401
MLS# 2535162Listed by: I SELL HOUSES REAL ESTATE CO - New
 $98,500Active3 beds 2 baths1,128 sq. ft.
$98,500Active3 beds 2 baths1,128 sq. ft.426 Elm, Ardmore, OK 73401
MLS# 2535080Listed by: TIM LONGEST REALTY - New
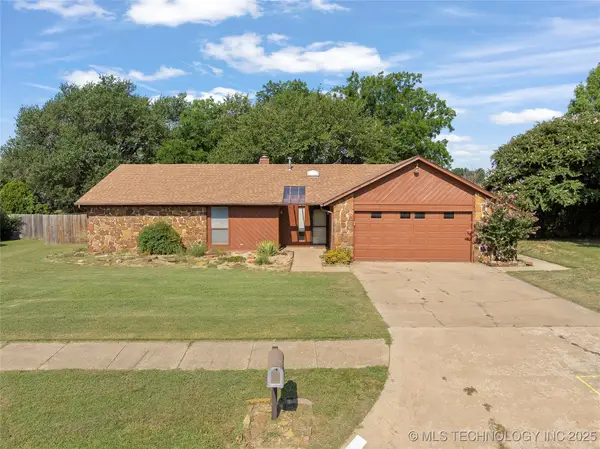 $239,500Active3 beds 2 baths1,450 sq. ft.
$239,500Active3 beds 2 baths1,450 sq. ft.917 Cheyenne Street, Ardmore, OK 73401
MLS# 2534987Listed by: 1 OAK REAL ESTATE CO - New
 $329,900Active4 beds 3 baths2,356 sq. ft.
$329,900Active4 beds 3 baths2,356 sq. ft.2208 Hickory Drive, Ardmore, OK 73401
MLS# 2535018Listed by: ARDMORE REALTY, INC - New
 $750,000Active4 beds 4 baths2,831 sq. ft.
$750,000Active4 beds 4 baths2,831 sq. ft.825 Paint Horse, Ardmore, OK 73401
MLS# 2534662Listed by: ARDMORE REALTY, INC
