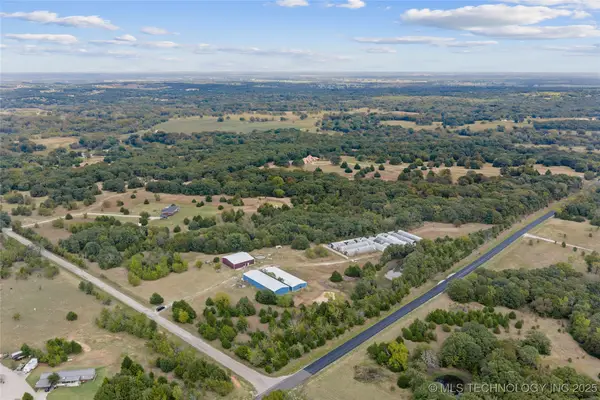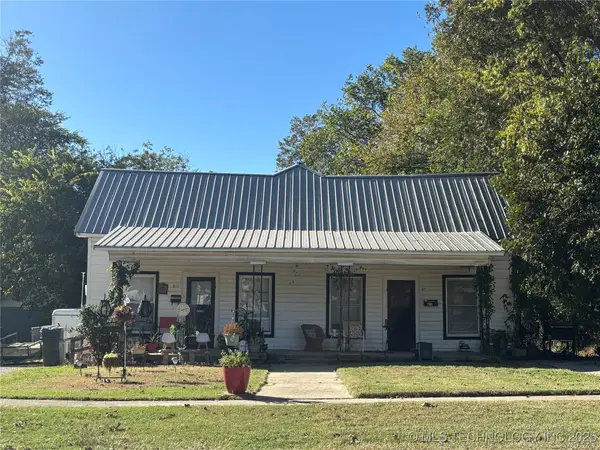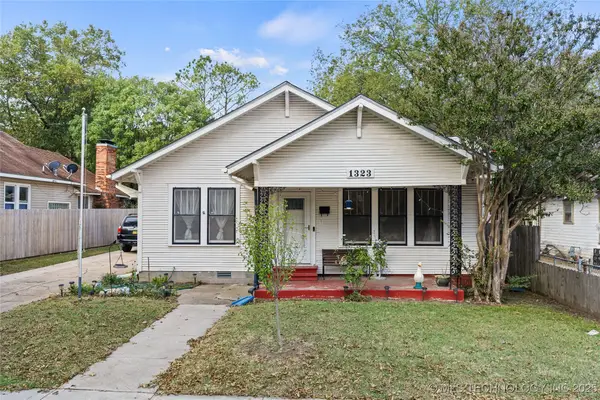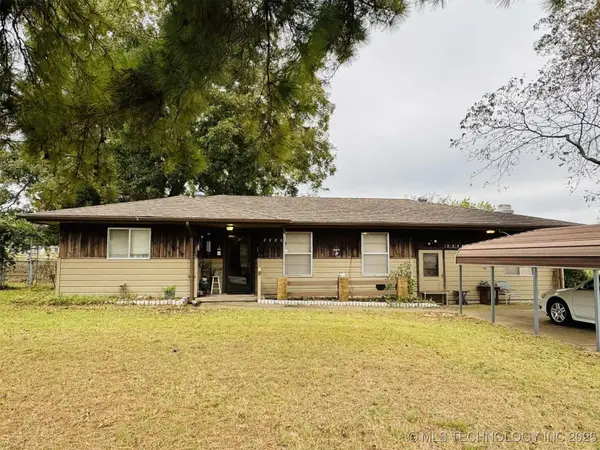1614 Shenandoah Ridge, Ardmore, OK 73401
Local realty services provided by:ERA Steve Cook & Co, Realtors
1614 Shenandoah Ridge,Ardmore, OK 73401
$163,000
- 2 Beds
- 2 Baths
- - sq. ft.
- Townhouse
- Sold
Listed by:loretta bush
Office:home place real estate
MLS#:2537119
Source:OK_NORES
Sorry, we are unable to map this address
Price summary
- Price:$163,000
- Monthly HOA dues:$30
About this home
Charming 2 Bed, 2 Bath Townhouse in Ardmore – 55+ Community
This inviting brick townhouse offers the best of comfort and convenience in a quiet, age-restricted neighborhood for residents 55 and older. Ideally located just minutes from shopping, dining, and medical centers, you’ll enjoy easy access to everything you need while still having the peace and privacy of a tucked-away community.
Inside, the home features durable vinyl flooring in the main living areas and cozy carpet in the bedrooms. The kitchen is well-equipped with Frigidaire appliances—including the microwave, dishwasher, and oven—plus a stylish pot rack that stays. With a full-price offer, the GE refrigerator, washer, and dryer will also remain, making the move even smoother.
Extras you’ll appreciate include an ADT security system, pull-down shade system in the front, and drapes/blinds throughout that stay with the home. The garage attic has been insulated with blown-in insulation and reinforced for storage, offering plenty of room for seasonal items. The water heater and furnace are also located in the attic for added efficiency.
Fully electric and thoughtfully maintained, this home is move-in ready and perfect for easy, low-maintenance living. Whether you’re enjoying a quiet morning coffee on the front porch or taking advantage of nearby amenities, this duplex makes it easy to feel right at home.
Contact an agent
Home facts
- Year built:2019
- Listing ID #:2537119
- Added:64 day(s) ago
- Updated:October 30, 2025 at 06:43 AM
Rooms and interior
- Bedrooms:2
- Total bathrooms:2
- Full bathrooms:2
Heating and cooling
- Cooling:Central Air
- Heating:Central, Electric
Structure and exterior
- Year built:2019
Schools
- High school:Ardmore
- Middle school:Ardmore
- Elementary school:Charles Evans
Finances and disclosures
- Price:$163,000
- Tax amount:$1,366 (2024)
New listings near 1614 Shenandoah Ridge
- New
 $350,000Active19.62 Acres
$350,000Active19.62 Acres58 Smokey Ridge Road, Ardmore, OK 73401
MLS# 2545254Listed by: KELLER WILLIAMS REALTY ARDMORE - New
 $207,500Active4 beds 2 baths1,512 sq. ft.
$207,500Active4 beds 2 baths1,512 sq. ft.1720 3rd Avenue Se, Ardmore, OK 73401
MLS# 2545256Listed by: CLAUDIA & CAROLYN REALTY GROUP - New
 $230,000Active3 beds 2 baths1,777 sq. ft.
$230,000Active3 beds 2 baths1,777 sq. ft.1507 Sunny, Ardmore, OK 73401
MLS# 2545037Listed by: ARDMORE REALTY, INC - New
 $185,000Active3 beds 2 baths1,430 sq. ft.
$185,000Active3 beds 2 baths1,430 sq. ft.520 Northwest Avenue, Ardmore, OK 73401
MLS# 2545110Listed by: CLAUDIA & CAROLYN REALTY GROUP - New
 $290,000Active4 beds 2 baths2,252 sq. ft.
$290,000Active4 beds 2 baths2,252 sq. ft.1723 Bixby Street, Ardmore, OK 73401
MLS# 2544856Listed by: CLAUDIA & CAROLYN REALTY GROUP - New
 $179,000Active3 beds 2 baths1,924 sq. ft.
$179,000Active3 beds 2 baths1,924 sq. ft.811 Hargrove Street, Ardmore, OK 73401
MLS# 2544196Listed by: CLAUDIA & CAROLYN REALTY GROUP - New
 $250,000Active4 beds 3 baths2,138 sq. ft.
$250,000Active4 beds 3 baths2,138 sq. ft.1500 Rosedale, Ardmore, OK 73401
MLS# 2544827Listed by: TURN KEY REAL ESTATE  $135,000Pending3 beds 2 baths1,624 sq. ft.
$135,000Pending3 beds 2 baths1,624 sq. ft.1323 Hargrove, Ardmore, OK 73401
MLS# 2544794Listed by: 1 OAK REAL ESTATE CO- New
 $220,000Active3 beds 2 baths1,865 sq. ft.
$220,000Active3 beds 2 baths1,865 sq. ft.2226 Springdale, Ardmore, OK 73401
MLS# 2544771Listed by: ELITE LAND & HOME - New
 $65,000Active3 beds 2 baths1,404 sq. ft.
$65,000Active3 beds 2 baths1,404 sq. ft.37 Peddy Street, Ardmore, OK 73401
MLS# 1197750Listed by: HOMESMART STELLAR REALTY
