1620 Shenandoah Drive, Ardmore, OK 73401
Local realty services provided by:ERA Courtyard Real Estate
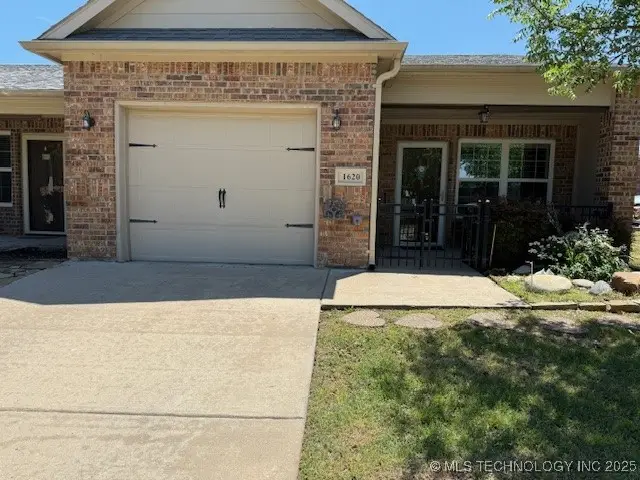

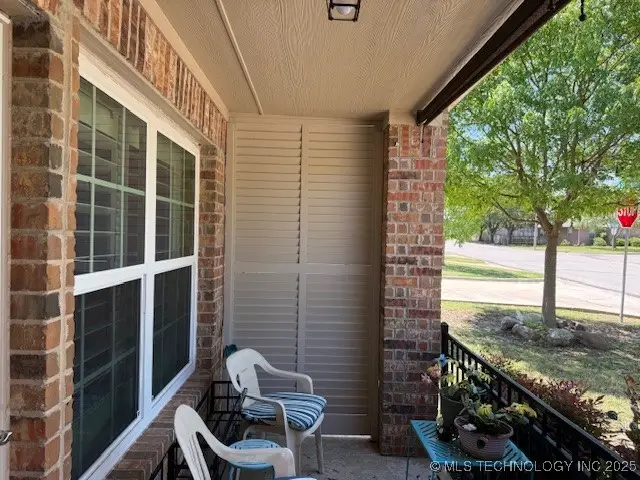
1620 Shenandoah Drive,Ardmore, OK 73401
$174,900
- 2 Beds
- 2 Baths
- 1,097 sq. ft.
- Multi-family
- Active
Listed by:jennie vanbuskirk
Office:power one realty
MLS#:2517929
Source:OK_NORES
Price summary
- Price:$174,900
- Price per sq. ft.:$159.43
- Monthly HOA dues:$30
About this home
Charm and Amenities are present in this well maintained home. The entry to the porch is accented by metal gate and attractive fencing. The pull down sun shade and partition offer comfort and privacy. The large living/dining area are accented by Plantation-style shutters, crown molding and a gorgeous chandelier. An abundance of cabinetry, granite countertops and glass backsplash show taste in decor. An ensuite bathroom with a roll- in shower, grab bars and a large closet are in the primary bedroom. The hall bath has a tub. An exit from the east bedroom door leads to an outdoor covered sitting area. Other conveniences of this home are the proximity to the postal unit and courtesy parking for guests in addition to shopping and medical The homes in this subdivision are available only to occupants 55 years old and above.
Contact an agent
Home facts
- Year built:2015
- Listing Id #:2517929
- Added:78 day(s) ago
- Updated:August 14, 2025 at 03:14 PM
Rooms and interior
- Bedrooms:2
- Total bathrooms:2
- Full bathrooms:2
- Living area:1,097 sq. ft.
Heating and cooling
- Cooling:Central Air
- Heating:Central, Electric
Structure and exterior
- Year built:2015
- Building area:1,097 sq. ft.
- Lot area:0.05 Acres
Schools
- High school:Ardmore
- Middle school:Ardmore
- Elementary school:Charles Evans
Finances and disclosures
- Price:$174,900
- Price per sq. ft.:$159.43
- Tax amount:$1,360 (2025)
New listings near 1620 Shenandoah Drive
- New
 $29,900Active3 beds 2 baths1,367 sq. ft.
$29,900Active3 beds 2 baths1,367 sq. ft.7460 Dogwood Road, Ardmore, OK 73401
MLS# 1184929Listed by: HOMESMART STELLAR REALTY - New
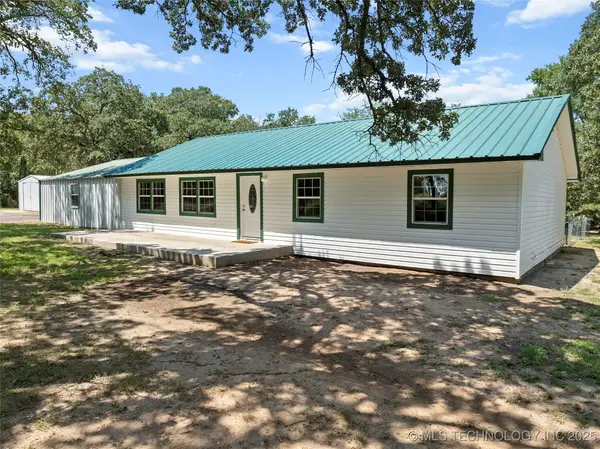 $250,000Active3 beds 2 baths1,560 sq. ft.
$250,000Active3 beds 2 baths1,560 sq. ft.1892 Stobtown, Ardmore, OK 73401
MLS# 2535634Listed by: ARDMORE REALTY, INC - New
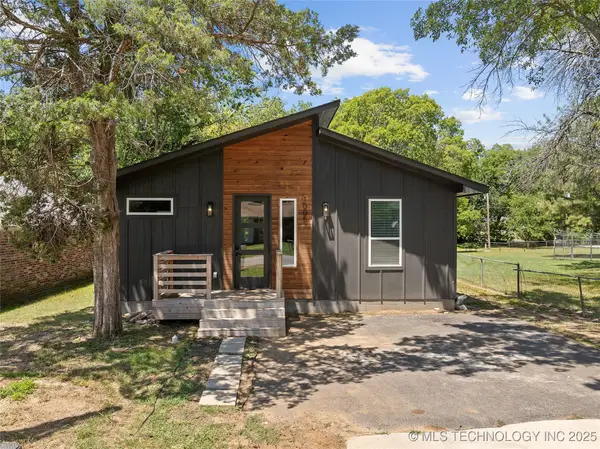 $189,900Active3 beds 2 baths1,500 sq. ft.
$189,900Active3 beds 2 baths1,500 sq. ft.1005 F Street Sw, Ardmore, OK 73401
MLS# 2532404Listed by: SOUTHERN OKLAHOMA REALTY - New
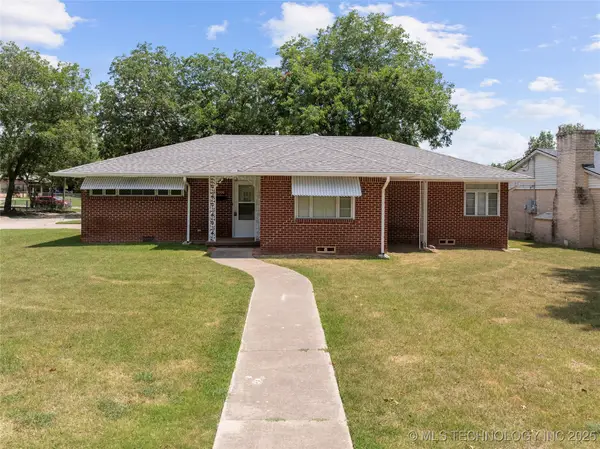 $159,000Active3 beds 2 baths1,346 sq. ft.
$159,000Active3 beds 2 baths1,346 sq. ft.1000 Circle Drive, Ardmore, OK 73401
MLS# 2535666Listed by: ARDMORE REALTY, INC - New
 $485,000Active4 beds 2 baths3,548 sq. ft.
$485,000Active4 beds 2 baths3,548 sq. ft.5648 Myall, Ardmore, OK 73401
MLS# 2535535Listed by: EXP REALTY, LLC - New
 $320,000Active4 beds 2 baths2,025 sq. ft.
$320,000Active4 beds 2 baths2,025 sq. ft.4803 Mill Creek, Ardmore, OK 73401
MLS# 2535043Listed by: SOUTHERN OKLAHOMA REALTY - New
 $275,000Active4 beds 3 baths2,093 sq. ft.
$275,000Active4 beds 3 baths2,093 sq. ft.2003 8th Nw, Ardmore, OK 73401
MLS# 2535334Listed by: ARDMORE REALTY, INC - New
 $25,000Active0.23 Acres
$25,000Active0.23 AcresF Street Sw, Ardmore, OK 73401
MLS# 2535162Listed by: I SELL HOUSES REAL ESTATE CO - New
 $98,500Active3 beds 2 baths1,128 sq. ft.
$98,500Active3 beds 2 baths1,128 sq. ft.426 Elm, Ardmore, OK 73401
MLS# 2535080Listed by: TIM LONGEST REALTY - New
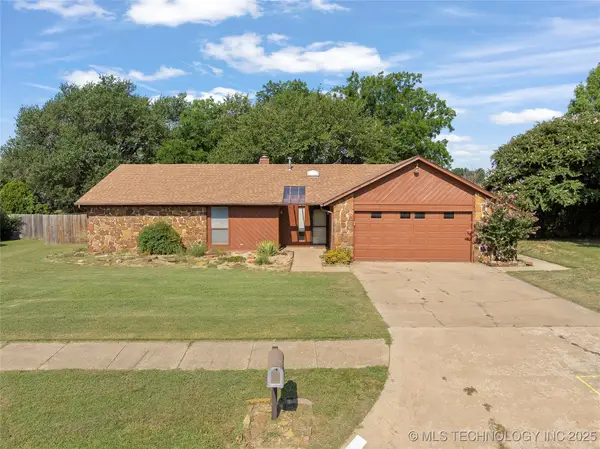 $239,500Active3 beds 2 baths1,450 sq. ft.
$239,500Active3 beds 2 baths1,450 sq. ft.917 Cheyenne Street, Ardmore, OK 73401
MLS# 2534987Listed by: 1 OAK REAL ESTATE CO
