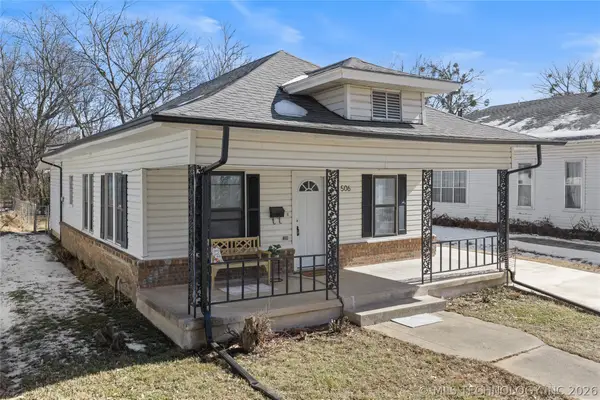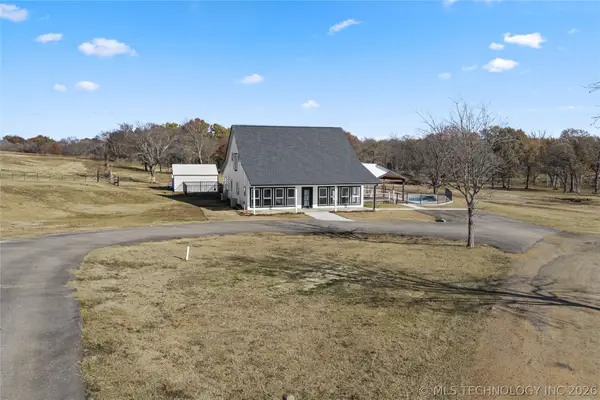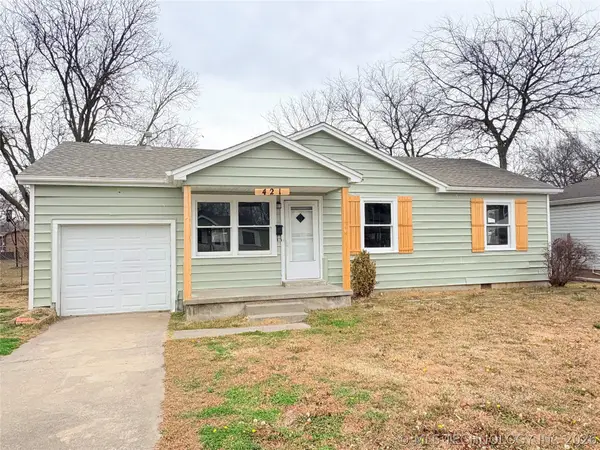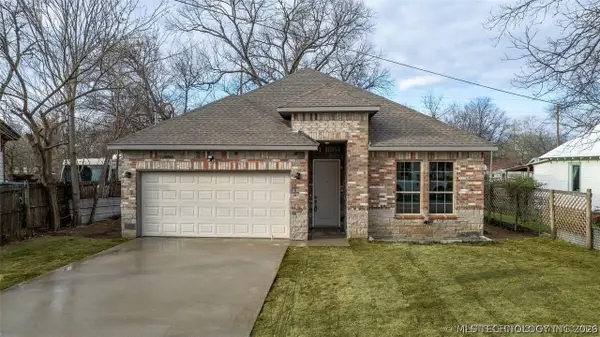1717 Red Oak Street, Ardmore, OK 73401
Local realty services provided by:ERA Courtyard Real Estate
1717 Red Oak Street,Ardmore, OK 73401
$365,600
- 4 Beds
- 3 Baths
- 2,454 sq. ft.
- Single family
- Active
Listed by: elisa campbell
Office: exp realty, llc.
MLS#:2548892
Source:OK_NORES
Price summary
- Price:$365,600
- Price per sq. ft.:$148.98
About this home
BACK ON THE MARKET!!!! (NO Fault of the Sellers). INSPECTIONS & TITLE IS READY TO CLOSE. A Beautiful and spacious home ideally located in the heart of Ardmore! This well-maintained 3-bedroom (or 4), 2.5-bath, residence includes a dedicated office that could serve as a 4th bedroom. Positioned on a desirable corner lot in the sought-after Red Oak Addition—just behind Walmart—this property offers convenience to shopping, dining, local schools, and major amenities. Built in 2002 and offering approximately 2,454 square feet per county records, 3 or 4 Bedrooms 2.1/5 Bathrooms this home features an inviting open-concept layout with a large living area, striking corner fireplace and abundant natural light. The kitchen is equipped with granite countertops and stainless steel appliances. Enjoy a private, fully fenced backyard with no rear neighbors—ideal for relaxation. The oversized two-car garage features an underground storm cellar for peace of mind during Oklahoma weather. Solid construction, turnkey ready. This is a great opportunity to own a wonderful home in one of Ardmore’s most convenient locations. Schedule your showing today!
Contact an agent
Home facts
- Year built:2002
- Listing ID #:2548892
- Added:157 day(s) ago
- Updated:February 14, 2026 at 04:09 PM
Rooms and interior
- Bedrooms:4
- Total bathrooms:3
- Full bathrooms:2
- Living area:2,454 sq. ft.
Heating and cooling
- Cooling:Central Air
- Heating:Central, Electric
Structure and exterior
- Year built:2002
- Building area:2,454 sq. ft.
- Lot area:0.27 Acres
Schools
- High school:Ardmore
- Middle school:Ardmore
- Elementary school:Charles Evans
Finances and disclosures
- Price:$365,600
- Price per sq. ft.:$148.98
- Tax amount:$3,203 (2024)
New listings near 1717 Red Oak Street
- New
 $75,000Active0.56 Acres
$75,000Active0.56 Acres2205 Torrey Pines, Ardmore, OK 73401
MLS# 1214352Listed by: SPARKS REAL ESTATE ASSOCIATES - New
 $140,000Active2 beds 1 baths1,080 sq. ft.
$140,000Active2 beds 1 baths1,080 sq. ft.506 D Street Nw, Ardmore, OK 73401
MLS# 2604941Listed by: ARDMORE REALTY, INC - New
 $33,000Active0.56 Acres
$33,000Active0.56 Acres59 Basin Road, Ardmore, OK 73401
MLS# 2604311Listed by: I SELL HOUSES REAL ESTATE CO - New
 $549,000Active3 beds 3 baths3,000 sq. ft.
$549,000Active3 beds 3 baths3,000 sq. ft.335 Travertine, Ardmore, OK 73401
MLS# 2604833Listed by: 1 OAK REAL ESTATE CO - New
 $237,000Active3 beds 2 baths1,598 sq. ft.
$237,000Active3 beds 2 baths1,598 sq. ft.206 Allen Drive, Ardmore, OK 73401
MLS# 2604810Listed by: ADVENTURE REALTY - New
 $149,900Active3 beds 2 baths926 sq. ft.
$149,900Active3 beds 2 baths926 sq. ft.421 Elm, Ardmore, OK 73401
MLS# 2604762Listed by: CLAUDIA & CAROLYN REALTY GROUP - New
 $249,000Active3 beds 2 baths1,199 sq. ft.
$249,000Active3 beds 2 baths1,199 sq. ft.2507 Westwood, Ardmore, OK 73401
MLS# 2604059Listed by: OKLAHOMA LAND & REALTY, LLC - New
 $322,000Active4 beds 3 baths1,851 sq. ft.
$322,000Active4 beds 3 baths1,851 sq. ft.429 SE 3rd Avenue, Ardmore, OK 73401
MLS# 2604522Listed by: KELLER WILLIAMS REALTY ARDMORE - New
 $350,000Active3 beds 2 baths2,000 sq. ft.
$350,000Active3 beds 2 baths2,000 sq. ft.161 Chadwick Lane, Ardmore, OK 73401
MLS# 1213582Listed by: SALT REAL ESTATE PAULS VALLEY - New
 $82,999Active2 beds 1 baths938 sq. ft.
$82,999Active2 beds 1 baths938 sq. ft.113 10th Avenue Ne, Ardmore, OK 73401
MLS# 2601721Listed by: ARDMORE REALTY, INC

