3133 Cardinal Drive, Ardmore, OK 73401
Local realty services provided by:ERA CS Raper & Son
3133 Cardinal Drive,Ardmore, OK 73401
$279,000
- 3 Beds
- 2 Baths
- 2,121 sq. ft.
- Single family
- Active
Listed by: susan r bolles
Office: ardmore realty, inc
MLS#:2547309
Source:OK_NORES
Price summary
- Price:$279,000
- Price per sq. ft.:$131.54
About this home
This updated brick home in the desirable Town & Country Addition offers upgrades, generous living space, and a flexible mother-in-law–friendly layout—all within Ardmore city limits. Enjoy two inviting living areas plus a bright sunroom, perfect for relaxing or entertaining. Inside, you’ll find a cozy wood-burning stove/fireplace, abundant built-in storage and display features, and a galley kitchen with granite countertops that opens to the second living area. The home also includes a dedicated dining area, two spacious guest bedrooms, a hallway bath with an oversized tiled shower and granite vanity, and a primary suite featuring two closets and a full ensuite bath. A large utility room with a sink provides added convenience. Outside, enjoy a covered front porch, a 12×16 storage building with electricity, a fully fenced backyard with a patio area, and an attached two-car garage.
Major updates give peace of mind, including a new roof (Oct. 2022), central heat and air (2021), a new hot water heater, tilt-out argon windows, and updated carpet, paint, fixtures, and appliances.
Contact an agent
Home facts
- Year built:1978
- Listing ID #:2547309
- Added:32 day(s) ago
- Updated:December 21, 2025 at 04:38 PM
Rooms and interior
- Bedrooms:3
- Total bathrooms:2
- Full bathrooms:2
- Living area:2,121 sq. ft.
Heating and cooling
- Cooling:Central Air
- Heating:Central, Electric
Structure and exterior
- Year built:1978
- Building area:2,121 sq. ft.
- Lot area:0.27 Acres
Schools
- High school:Dickson
- Elementary school:Dickson
Finances and disclosures
- Price:$279,000
- Price per sq. ft.:$131.54
- Tax amount:$2,399 (2024)
New listings near 3133 Cardinal Drive
- New
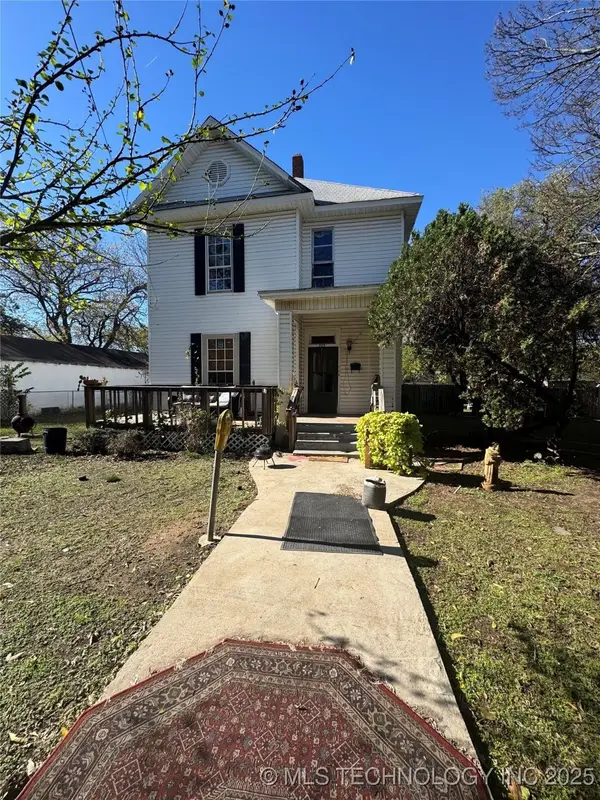 $74,000Active3 beds 2 baths2,708 sq. ft.
$74,000Active3 beds 2 baths2,708 sq. ft.505 B Street Sw, Ardmore, OK 73401
MLS# 2550396Listed by: I SELL HOUSES REAL ESTATE CO - New
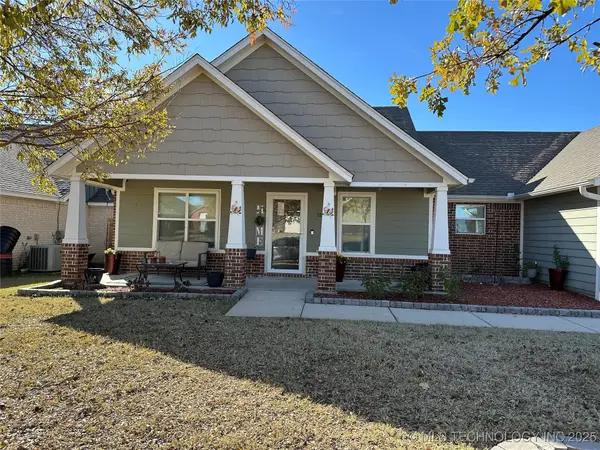 $348,000Active3 beds 2 baths1,948 sq. ft.
$348,000Active3 beds 2 baths1,948 sq. ft.1812 Kendall Drive, Ardmore, OK 73401
MLS# 2550551Listed by: CLAUDIA & CAROLYN REALTY GROUP - New
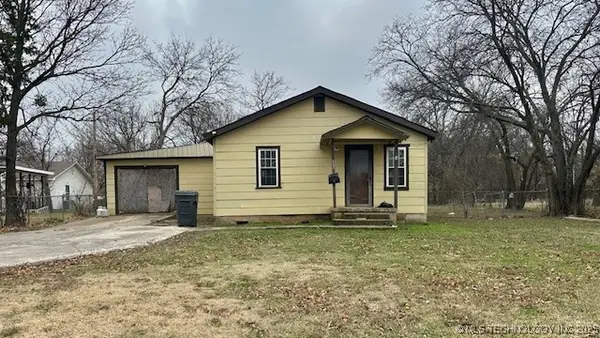 $69,000Active2 beds 1 baths888 sq. ft.
$69,000Active2 beds 1 baths888 sq. ft.230 13th Avenue Nw, Ardmore, OK 73401
MLS# 2550404Listed by: G3 LAND & HOME, LLC. - New
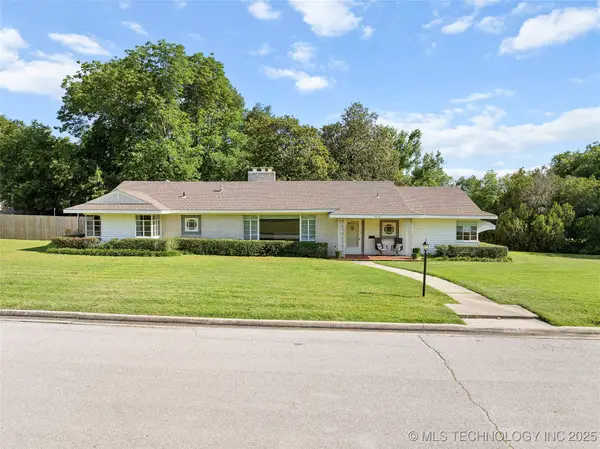 $349,000Active3 beds 3 baths2,393 sq. ft.
$349,000Active3 beds 3 baths2,393 sq. ft.1616 6th Avenue Sw, Ardmore, OK 73401
MLS# 2549416Listed by: SPARKS REAL ESTATE ASSOC, LLC - New
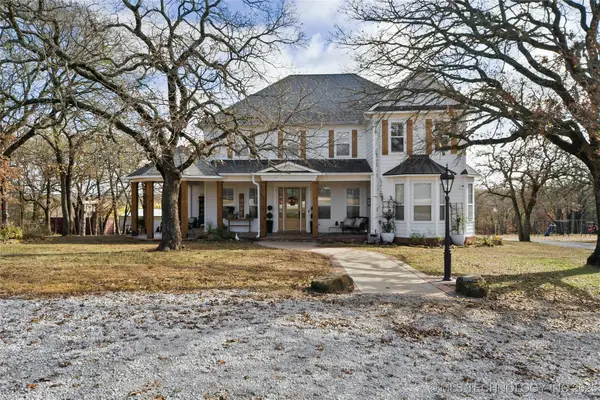 $699,500Active4 beds 4 baths3,453 sq. ft.
$699,500Active4 beds 4 baths3,453 sq. ft.7590 Mount Washington Road, Ardmore, OK 73401
MLS# 2550330Listed by: ADVENTURE REALTY - New
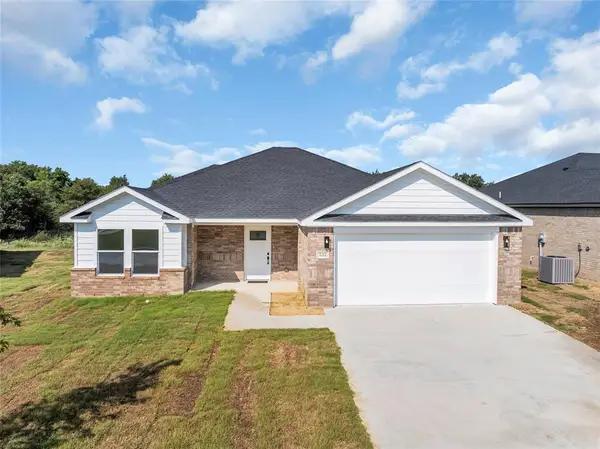 $229,188Active3 beds 2 baths1,614 sq. ft.
$229,188Active3 beds 2 baths1,614 sq. ft.737 Indian Plains Road, Ardmore, OK 73401
MLS# 1206286Listed by: OPM LLC - New
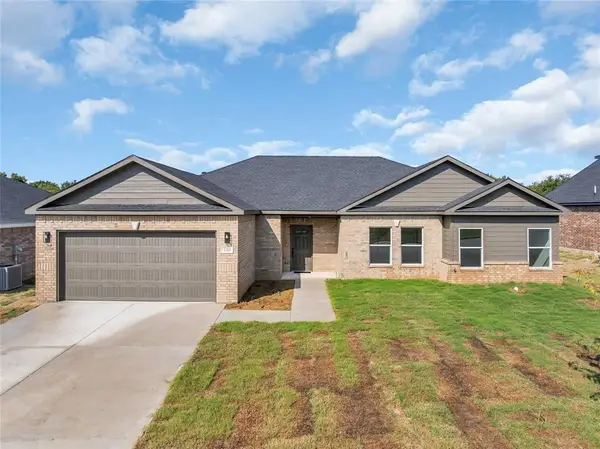 $283,858Active4 beds 3 baths1,999 sq. ft.
$283,858Active4 beds 3 baths1,999 sq. ft.725 Indian Plains Road, Ardmore, OK 73401
MLS# 1206288Listed by: OPM LLC - New
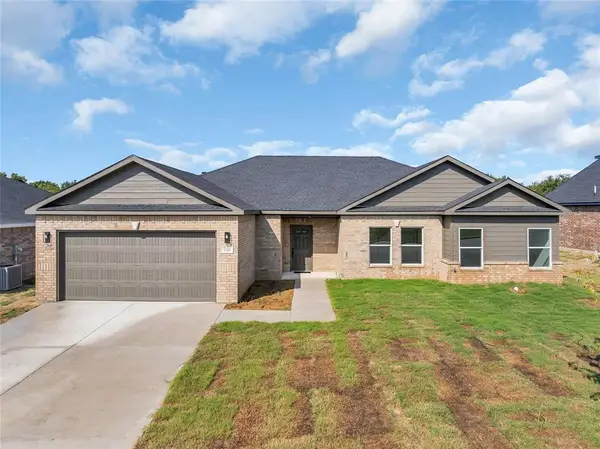 $283,858Active4 beds 3 baths1,999 sq. ft.
$283,858Active4 beds 3 baths1,999 sq. ft.815 Indian Plains Road, Ardmore, OK 73401
MLS# 1206292Listed by: OPM LLC - New
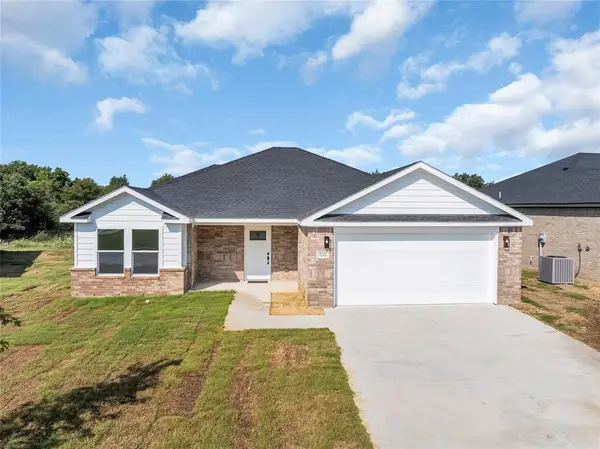 $229,188Active3 beds 2 baths1,614 sq. ft.
$229,188Active3 beds 2 baths1,614 sq. ft.921 Indian Plains Road, Ardmore, OK 73401
MLS# 1206281Listed by: OPM LLC - New
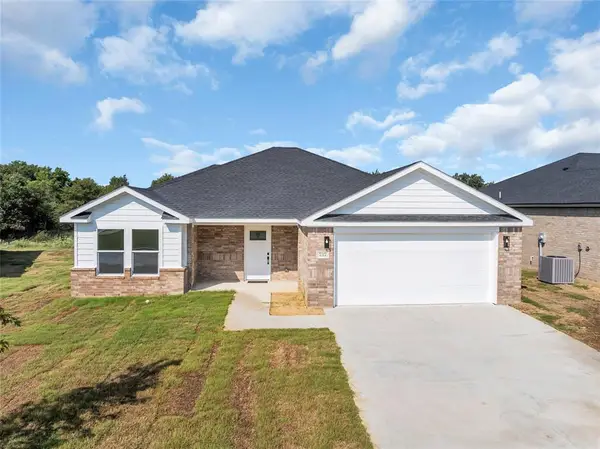 $229,188Active3 beds 2 baths1,614 sq. ft.
$229,188Active3 beds 2 baths1,614 sq. ft.909 Indian Plains Road, Ardmore, OK 73401
MLS# 1206285Listed by: OPM LLC
