3955 Ridge, Ardmore, OK 73401
Local realty services provided by:ERA Steve Cook & Co, Realtors
3955 Ridge,Ardmore, OK 73401
$699,900
- 4 Beds
- 4 Baths
- 4,061 sq. ft.
- Single family
- Active
Listed by: sandy matchen-day
Office: re/max master associates, inc.
MLS#:2509767
Source:OK_NORES
Price summary
- Price:$699,900
- Price per sq. ft.:$172.35
About this home
This custom built consists of 4 Bdrms with 2 full baths, plus Jack & Jill bath and another half bath. It has approx 4,059 sf (on one level) on approx 2 acres. Energy efficient Geothermal on south side of home, spacious bedrooms, surround sound in common area for kids/guest suite as well as living room. Guest suite also has kitchen. This gorgeous home has open floor plan. Has beautiful large kitchen with 5 to 6 barstool eating bar. Beautiful woodburning fp in adjoining family room. Newer microwave oven and cooktop, trash compactor, prep sink in kitchen, built in buffet, high end black stainless steel appliances, black granite countertops, beautiful cabinetry with every custom feature.
10' ceilings thruout,
4 car garage...one side is extra long taller on one side for extended cabs and high tops,
Attic above garage is fully floored,
Areas for off season clothes in every closet,
All closets are huge,
His and hers closet in master,
Very spacious storm shelter in floor in master bdrm closet has CHA and landline for phone,
Master suite is private and very large with area for relaxing or fitness equipment. Has spacious spa like bathroom and a study adjoining master suite. Master has private covered patio, his and hers dressing areas, huge closets, whirlpool tub, large beautiful shower. *January 2025- Mirrors being replaced in master bath.
Almost New shingles on roof,
Large shop (40 x 50) Has area to park RV inside the approx 2000 sf shop.
Beautiful in-ground pool with wrought iron fencing.
Brick Exterior and siding is maintenance free. Lots of parking with this property.
Two master suites, well designed laundry room with everything you can possibly desire, has
wood floors and carpet, tile, formal living room, and dining combo, lg back covered patio, intercom system plus so much more. Located conveniently to I-35 and Lake Murray and all other amenities! A must see!
*Sale is contingent upon satisfactory completion of probate.
Contact an agent
Home facts
- Year built:2003
- Listing ID #:2509767
- Added:647 day(s) ago
- Updated:December 17, 2025 at 08:24 PM
Rooms and interior
- Bedrooms:4
- Total bathrooms:4
- Full bathrooms:3
- Living area:4,061 sq. ft.
Heating and cooling
- Cooling:Heat Pump
- Heating:Electric, Geothermal, Heat Pump
Structure and exterior
- Year built:2003
- Building area:4,061 sq. ft.
- Lot area:2 Acres
Schools
- High school:Ardmore
- Elementary school:Charles Evans
Finances and disclosures
- Price:$699,900
- Price per sq. ft.:$172.35
- Tax amount:$6,151 (2023)
New listings near 3955 Ridge
- New
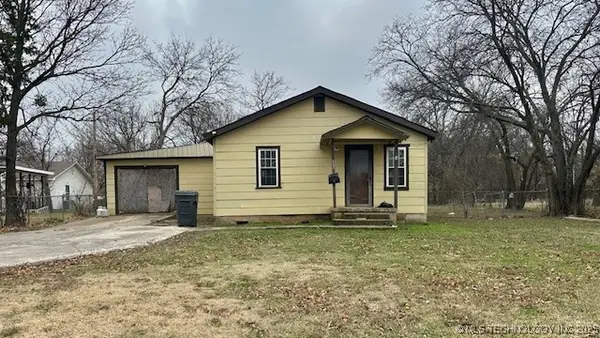 $69,000Active2 beds 1 baths888 sq. ft.
$69,000Active2 beds 1 baths888 sq. ft.230 13th Avenue Nw, Ardmore, OK 73401
MLS# 2550404Listed by: G3 LAND & HOME, LLC. - New
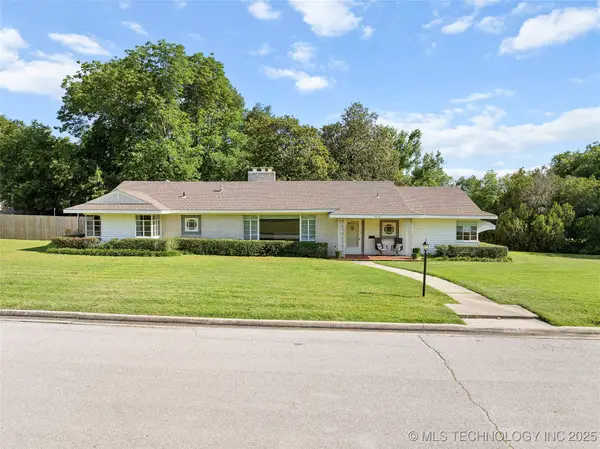 $349,000Active3 beds 3 baths2,393 sq. ft.
$349,000Active3 beds 3 baths2,393 sq. ft.1616 6th Avenue Sw, Ardmore, OK 73401
MLS# 2549416Listed by: SPARKS REAL ESTATE ASSOC, LLC - New
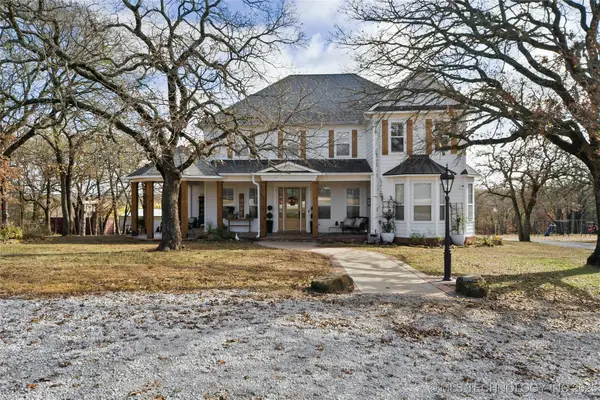 $699,500Active4 beds 4 baths3,453 sq. ft.
$699,500Active4 beds 4 baths3,453 sq. ft.7590 Mount Washington Road, Ardmore, OK 73401
MLS# 2550330Listed by: ADVENTURE REALTY - New
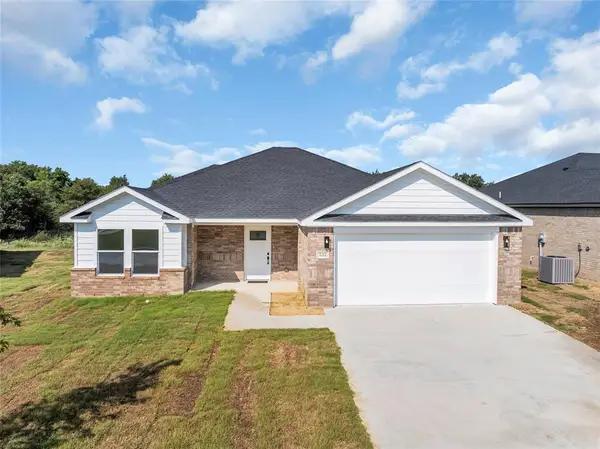 $229,188Active3 beds 2 baths1,614 sq. ft.
$229,188Active3 beds 2 baths1,614 sq. ft.737 Indian Plains Road, Ardmore, OK 73401
MLS# 1206286Listed by: OPM LLC - New
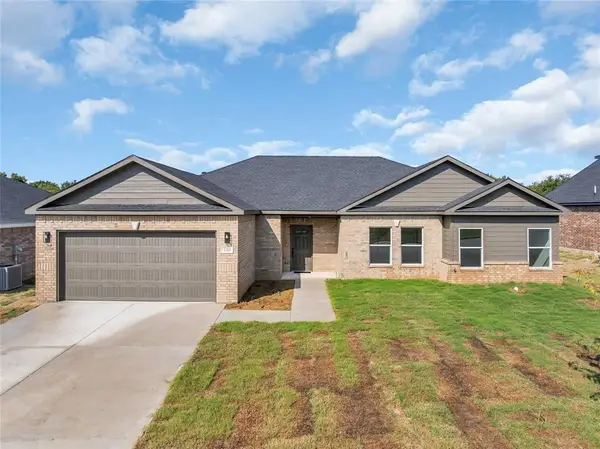 $283,858Active4 beds 3 baths1,999 sq. ft.
$283,858Active4 beds 3 baths1,999 sq. ft.725 Indian Plains Road, Ardmore, OK 73401
MLS# 1206288Listed by: OPM LLC - New
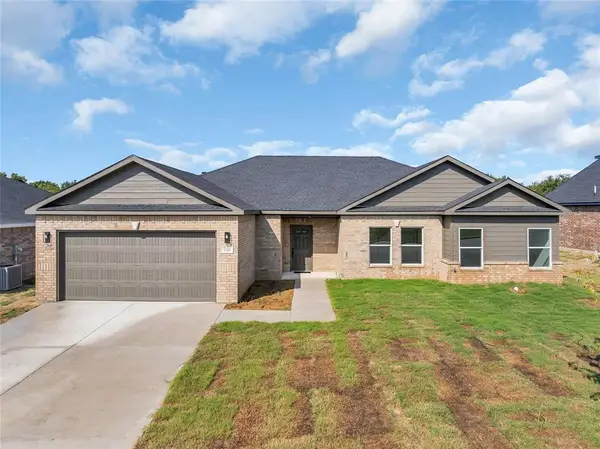 $283,858Active4 beds 3 baths1,999 sq. ft.
$283,858Active4 beds 3 baths1,999 sq. ft.815 Indian Plains Road, Ardmore, OK 73401
MLS# 1206292Listed by: OPM LLC - New
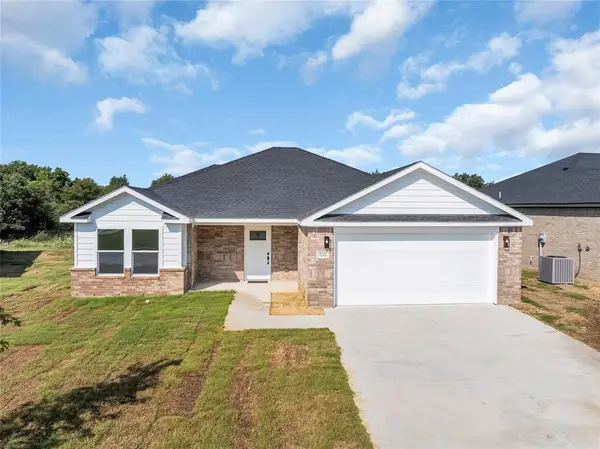 $229,188Active3 beds 2 baths1,614 sq. ft.
$229,188Active3 beds 2 baths1,614 sq. ft.921 Indian Plains Road, Ardmore, OK 73401
MLS# 1206281Listed by: OPM LLC - New
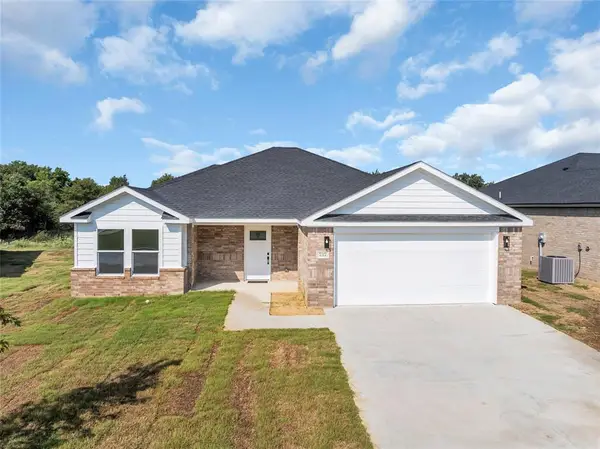 $229,188Active3 beds 2 baths1,614 sq. ft.
$229,188Active3 beds 2 baths1,614 sq. ft.909 Indian Plains Road, Ardmore, OK 73401
MLS# 1206285Listed by: OPM LLC - New
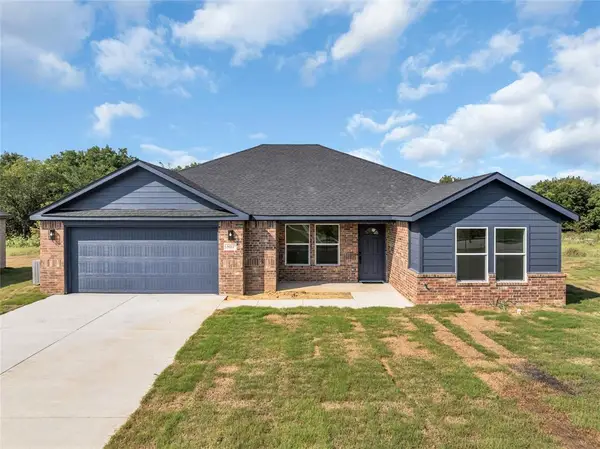 $241,400Active3 beds 2 baths1,700 sq. ft.
$241,400Active3 beds 2 baths1,700 sq. ft.803 Indian Plains Road, Ardmore, OK 73401
MLS# 1206278Listed by: OPM LLC - New
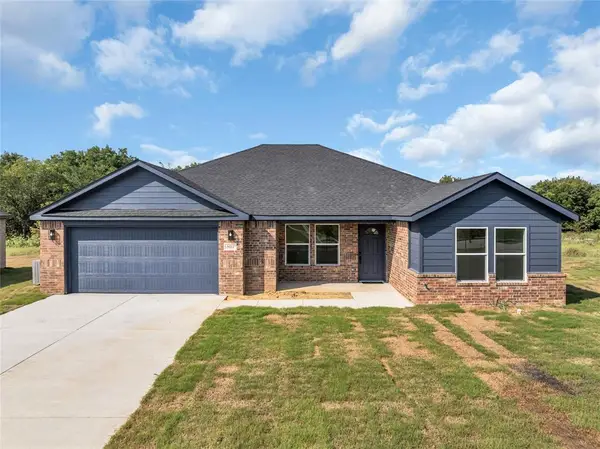 $241,400Active3 beds 2 baths1,700 sq. ft.
$241,400Active3 beds 2 baths1,700 sq. ft.925 Indian Plains Road, Ardmore, OK 73401
MLS# 1204882Listed by: OPM LLC
