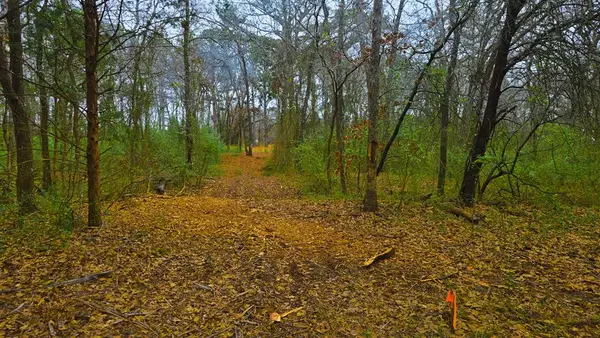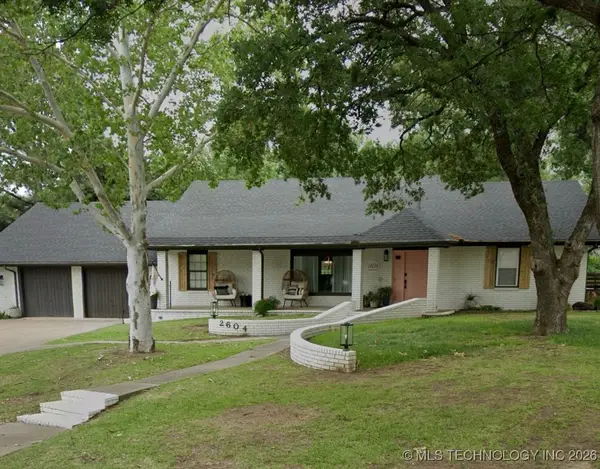503 Forest Lane, Ardmore, OK 73401
Local realty services provided by:ERA Steve Cook & Co, Realtors
503 Forest Lane,Ardmore, OK 73401
$789,000
- 4 Beds
- 4 Baths
- 3,139 sq. ft.
- Single family
- Active
Listed by: eric taliaferro
Office: oklahoma land & realty, llc.
MLS#:2541789
Source:OK_NORES
Price summary
- Price:$789,000
- Price per sq. ft.:$251.35
About this home
10 Acres of Private Country Serenity with Custom Home, Pool & Shop
Tucked away on 10 peaceful acres, this stunning custom-built residence combines luxury, efficiency, and country charm. Offering over 3,100 sq ft of living space, this 4-bedroom, 3.5-bath home is designed for both comfort and functionality. The open-concept layout creates an inviting flow between the living room, kitchen, breakfast nook, and dining area, highlighted by 10-foot ceilings, and an elegant 8-foot wrought iron entry door. A cozy indoor wood-burning fireplace anchors the living space, while the expansive back porch—with its own fireplace—offers the perfect setting for outdoor gatherings. The private master suite is a retreat in itself, featuring a spa-inspired bath with travertine stone finishes, a 6-foot ultra-deep soaking tub, walk-in shower, and a seamless connection to the laundry room. The additional bedrooms are thoughtfully placed on the opposite side of the home, creating privacy and convenience for family or guests.
Built with quality in mind, the home boasts 2x6 exterior walls, spray-foam insulation, PEX plumbing, high-end fixtures with warranties, and two 17.5 SEER energy-efficient HVAC units. Additional highlights include a tankless water heater, monolithic slab foundation, and LiftMaster belt-driven garage openers.
Enjoy endless possibilities with a 1,400 sq ft unfinished bonus area—perfect for a game room, craft space, or future expansion. Step outside to relax by the 14,000-gallon fiberglass swimming pool, explore the two ponds, or make use of the 30x50 shop ready to finish out to your specifications.
With a private water well and aerobic septic system, this property offers complete independence while still delivering modern comfort.
A true blend of seclusion, craftsmanship, and convenience—this country estate is ready to welcome you home.
Contact an agent
Home facts
- Year built:2017
- Listing ID #:2541789
- Added:96 day(s) ago
- Updated:January 09, 2026 at 12:05 AM
Rooms and interior
- Bedrooms:4
- Total bathrooms:4
- Full bathrooms:3
- Living area:3,139 sq. ft.
Heating and cooling
- Cooling:2 Units
- Heating:Gas
Structure and exterior
- Year built:2017
- Building area:3,139 sq. ft.
- Lot area:10 Acres
Schools
- High school:Springer
- Elementary school:Springer
Finances and disclosures
- Price:$789,000
- Price per sq. ft.:$251.35
- Tax amount:$3,992 (2022)
New listings near 503 Forest Lane
- New
 $398,500Active3 beds 3 baths2,954 sq. ft.
$398,500Active3 beds 3 baths2,954 sq. ft.1800 6th Avenue Sw, Ardmore, OK 73401
MLS# 2600768Listed by: CLAUDIA & CAROLYN REALTY GROUP - New
 $349,000Active5 beds 3 baths2,700 sq. ft.
$349,000Active5 beds 3 baths2,700 sq. ft.3011 Myall, Ardmore, OK 73401
MLS# 2600775Listed by: CLAUDIA & CAROLYN REALTY GROUP - New
 $339,900Active4 beds 2 baths1,987 sq. ft.
$339,900Active4 beds 2 baths1,987 sq. ft.46 Fairview, Ardmore, OK 73401
MLS# 2600575Listed by: WHITE BUFFALO REALTY, INC. - New
 $172,900Active9.82 Acres
$172,900Active9.82 Acres1325 Firefly Lane, Ardmore, OK 73401
MLS# 1207188Listed by: PROVISIONS REALTY GROUP - New
 $172,900Active9.87 Acres
$172,900Active9.87 Acres1425 Firefly Lane, Ardmore, OK 73401
MLS# 1207193Listed by: PROVISIONS REALTY GROUP - New
 $150,000Active4 beds 2 baths1,478 sq. ft.
$150,000Active4 beds 2 baths1,478 sq. ft.913 2nd Nw, Ardmore, OK 73401
MLS# 2600610Listed by: G3 LAND & HOME, LLC. - New
 $95,000Active2 beds 1 baths780 sq. ft.
$95,000Active2 beds 1 baths780 sq. ft.215 9th Se, Ardmore, OK 73401
MLS# 2600598Listed by: ROSS GROUP REAL ESTATE SERVICE - New
 $509,000Active4 beds 2 baths2,571 sq. ft.
$509,000Active4 beds 2 baths2,571 sq. ft.2604 Ridgeway, Ardmore, OK 73401
MLS# 2600558Listed by: ROSS GROUP REAL ESTATE SERVICE - New
 $229,000Active3 beds 2 baths1,377 sq. ft.
$229,000Active3 beds 2 baths1,377 sq. ft.8 Van Horn, Ardmore, OK 73401
MLS# 2600288Listed by: WHITE BUFFALO REALTY, INC. - New
 $548,500Active4 beds 4 baths4,139 sq. ft.
$548,500Active4 beds 4 baths4,139 sq. ft.1006 S Rockford Road, Ardmore, OK 73401
MLS# 2600356Listed by: CLAUDIA & CAROLYN REALTY GROUP
