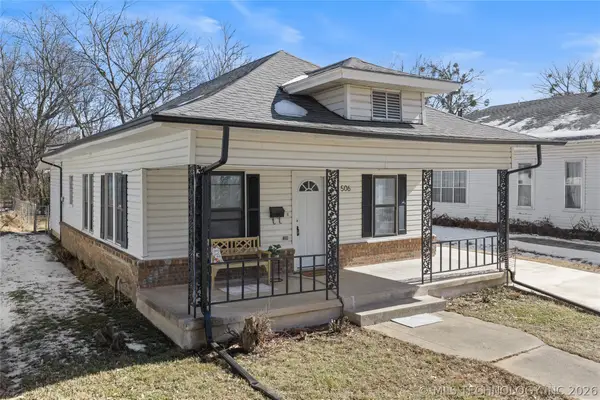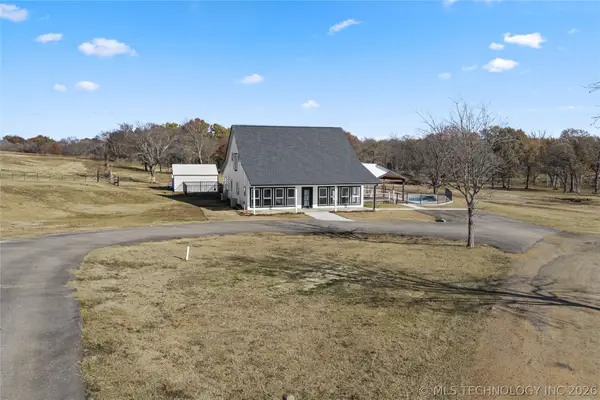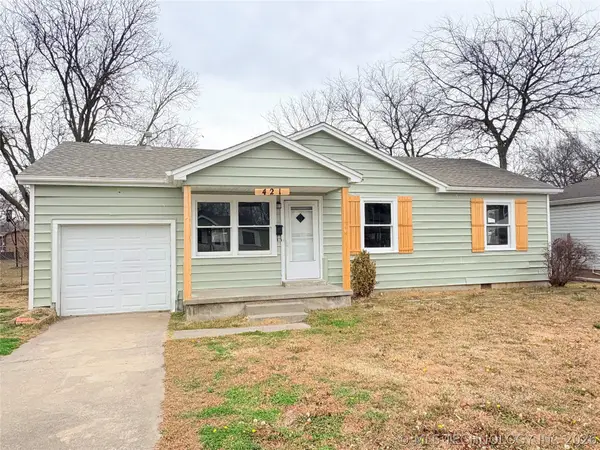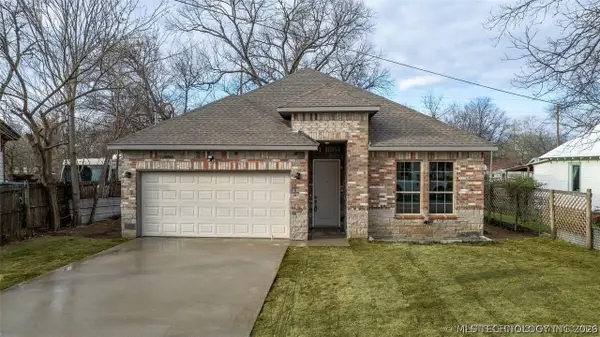509 G Street Sw, Ardmore, OK 73401
Local realty services provided by:ERA Steve Cook & Co, Realtors
509 G Street Sw,Ardmore, OK 73401
$229,500
- 4 Beds
- 2 Baths
- 1,911 sq. ft.
- Single family
- Active
Listed by: christy wilson
Office: adventure realty
MLS#:2603864
Source:OK_NORES
Price summary
- Price:$229,500
- Price per sq. ft.:$120.09
About this home
Fully Renovated SW Ardmore Home where Modern Comfort Meets Classic Charm | Step into a home that feels brand new. This beautifully updated 4-bedroom, 2-bath residence in a desirable SW Ardmore neighborhood has been meticulously remodeled from top to bottom, offering modern convenience with the charm of an established community. The spacious interior includes a large living area, a formal dining room, and a breakfast nook, all centered around a stunning kitchen with new cabinetry, quartz countertops, and stainless appliances. The main suite has been thoughtfully redesigned to feature dual walk-in closets and a spa-inspired tiled shower. No detail has been overlooked with recent improvements that include a new roof, updated electric panel, 4.5-ton AC unit, gas water heater, all new windows, and a freshly poured concrete drive and walkway. The detached garage provides not only parking but also a versatile workshop space, perfect for hobbies, projects, or extra storage.
With every major system refreshed, this property is truly turn-key and move-in ready. Best of all, it’s located just 4 miles from Lake Murray State Park, where you can enjoy boating, hiking, and endless outdoor recreation. Why wait on new construction when you can own a fully renovated home right now?
Contact an agent
Home facts
- Year built:1945
- Listing ID #:2603864
- Added:498 day(s) ago
- Updated:February 14, 2026 at 04:09 PM
Rooms and interior
- Bedrooms:4
- Total bathrooms:2
- Full bathrooms:2
- Living area:1,911 sq. ft.
Heating and cooling
- Cooling:Central Air
- Heating:Central, Electric, Gas
Structure and exterior
- Year built:1945
- Building area:1,911 sq. ft.
- Lot area:0.15 Acres
Schools
- High school:Ardmore
- Middle school:Ardmore
- Elementary school:Lincoln
Finances and disclosures
- Price:$229,500
- Price per sq. ft.:$120.09
- Tax amount:$694 (2025)
New listings near 509 G Street Sw
- New
 $75,000Active0.56 Acres
$75,000Active0.56 Acres2205 Torrey Pines, Ardmore, OK 73401
MLS# 1214352Listed by: SPARKS REAL ESTATE ASSOCIATES - New
 $140,000Active2 beds 1 baths1,080 sq. ft.
$140,000Active2 beds 1 baths1,080 sq. ft.506 D Street Nw, Ardmore, OK 73401
MLS# 2604941Listed by: ARDMORE REALTY, INC - New
 $33,000Active0.56 Acres
$33,000Active0.56 Acres59 Basin Road, Ardmore, OK 73401
MLS# 2604311Listed by: I SELL HOUSES REAL ESTATE CO - New
 $549,000Active3 beds 3 baths3,000 sq. ft.
$549,000Active3 beds 3 baths3,000 sq. ft.335 Travertine, Ardmore, OK 73401
MLS# 2604833Listed by: 1 OAK REAL ESTATE CO - New
 $237,000Active3 beds 2 baths1,598 sq. ft.
$237,000Active3 beds 2 baths1,598 sq. ft.206 Allen Drive, Ardmore, OK 73401
MLS# 2604810Listed by: ADVENTURE REALTY - New
 $149,900Active3 beds 2 baths926 sq. ft.
$149,900Active3 beds 2 baths926 sq. ft.421 Elm, Ardmore, OK 73401
MLS# 2604762Listed by: CLAUDIA & CAROLYN REALTY GROUP - New
 $249,000Active3 beds 2 baths1,199 sq. ft.
$249,000Active3 beds 2 baths1,199 sq. ft.2507 Westwood, Ardmore, OK 73401
MLS# 2604059Listed by: OKLAHOMA LAND & REALTY, LLC - New
 $322,000Active4 beds 3 baths1,851 sq. ft.
$322,000Active4 beds 3 baths1,851 sq. ft.429 SE 3rd Avenue, Ardmore, OK 73401
MLS# 2604522Listed by: KELLER WILLIAMS REALTY ARDMORE - New
 $350,000Active3 beds 2 baths2,000 sq. ft.
$350,000Active3 beds 2 baths2,000 sq. ft.161 Chadwick Lane, Ardmore, OK 73401
MLS# 1213582Listed by: SALT REAL ESTATE PAULS VALLEY - New
 $82,999Active2 beds 1 baths938 sq. ft.
$82,999Active2 beds 1 baths938 sq. ft.113 10th Avenue Ne, Ardmore, OK 73401
MLS# 2601721Listed by: ARDMORE REALTY, INC

