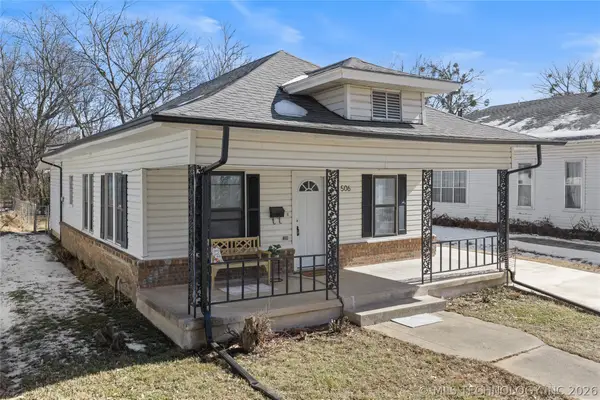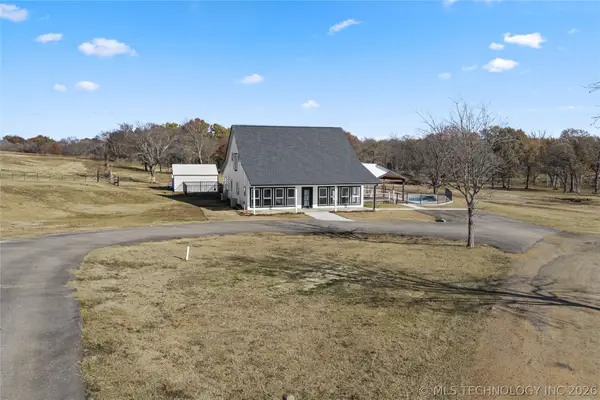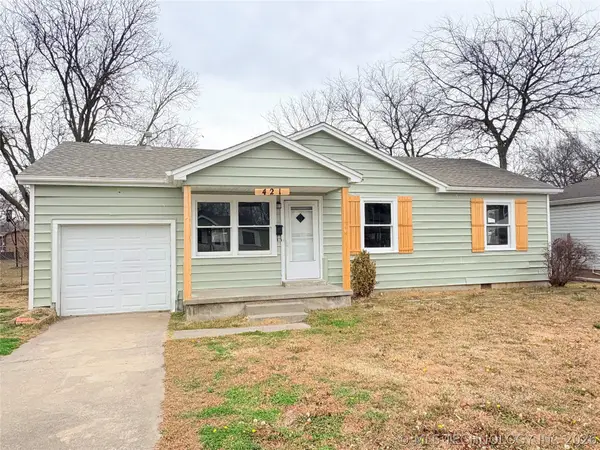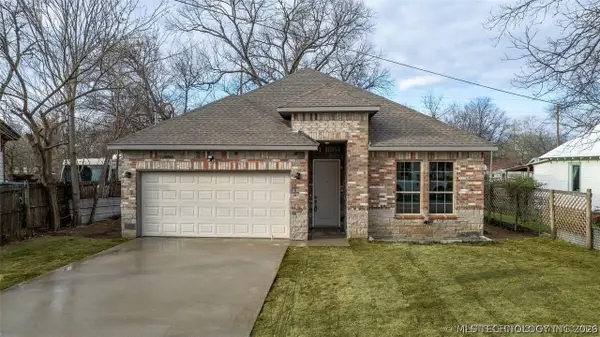780 Rickets Lane, Ardmore, OK 73401
Local realty services provided by:ERA CS Raper & Son
780 Rickets Lane,Ardmore, OK 73401
$849,000
- 4 Beds
- 3 Baths
- 2,594 sq. ft.
- Single family
- Active
Listed by: elisa campbell
Office: exp realty, llc.
MLS#:2537899
Source:OK_NORES
Price summary
- Price:$849,000
- Price per sq. ft.:$327.29
About this home
Custom Rock Home • Heated Saltwater Pool • Massive Shop • 10.54 Acres • Plainview Schools This Beauty is Located just minutes from Lake Murray, Plainview School District, this one-of-a-kind custom retreat offers the perfect blend of rustic elegance, luxury amenities, and serene acreage living. This remarkable custom-built rock home welcomes you with a full-length front porch and stunning craftsmanship throughout. Featuring 4 bedrooms, 2.5 baths, a private office. INTERIOR FEATURES Soaring 20’ cedar-plank vaulted ceilings paired with 10’ walls and 6” solid oak crown molding Expansive custom double-pane windows flows into the resort backyard and allows natural light Open concept living/kitchen with premium finishes Gourmet kitchen with granite countertops, tumbled stone accents, large island, and built-in KitchenAid SS appliances ClimateMaster Geothermal Heat Pump for top-tier energy efficiency Central vacuum system Cedar-lined private office with French doors and built-in gun safe. Master en-suite feature's: Steam shower, Deep jacuzzi soaking tub Large walk-in closet Direct access to an oversized mud/laundry room with double sinks & Toto toilets. OUTDOOR OASIS Step outside to your own resort-style getaway. The custom-designed backyard is a true showstopper featuring: 10-foot inground heated saltwater gunite diving pool, waterfall, Hot tub/sauna retreat with Remote-controlled waterfall feature. (New heater, pump, filter & lighting) Outdoor kitchen with gas BBQ & built-in refrigerator Rainbird sprinkler system • French drains GARAGE & SHOP Oversized 2-car attached garage with storage, floored attic space, and private climate-controlled room Massive 3,600 sq.ft. shop equipped with: 3- 10' overhead doors, Electric, water & bathroom. North end is Partial insulation, Climate-controlled reloading/safe room with steel vault door. 10.54 private acres, Private water well, On-site propane, 50-year hail-resistant metal roof, Custom stucco & stone exterior
Contact an agent
Home facts
- Year built:2004
- Listing ID #:2537899
- Added:162 day(s) ago
- Updated:February 14, 2026 at 04:09 PM
Rooms and interior
- Bedrooms:4
- Total bathrooms:3
- Full bathrooms:2
- Living area:2,594 sq. ft.
Heating and cooling
- Cooling:2 Units, Central Air, Heat Pump
- Heating:Central, Electric, Geothermal, Heat Pump
Structure and exterior
- Year built:2004
- Building area:2,594 sq. ft.
- Lot area:10.53 Acres
Schools
- High school:Plainview
- Elementary school:Plainview
Finances and disclosures
- Price:$849,000
- Price per sq. ft.:$327.29
- Tax amount:$4,786 (2017)
New listings near 780 Rickets Lane
- New
 $75,000Active0.56 Acres
$75,000Active0.56 Acres2205 Torrey Pines, Ardmore, OK 73401
MLS# 1214352Listed by: SPARKS REAL ESTATE ASSOCIATES - New
 $140,000Active2 beds 1 baths1,080 sq. ft.
$140,000Active2 beds 1 baths1,080 sq. ft.506 D Street Nw, Ardmore, OK 73401
MLS# 2604941Listed by: ARDMORE REALTY, INC - New
 $33,000Active0.56 Acres
$33,000Active0.56 Acres59 Basin Road, Ardmore, OK 73401
MLS# 2604311Listed by: I SELL HOUSES REAL ESTATE CO - New
 $549,000Active3 beds 3 baths3,000 sq. ft.
$549,000Active3 beds 3 baths3,000 sq. ft.335 Travertine, Ardmore, OK 73401
MLS# 2604833Listed by: 1 OAK REAL ESTATE CO - New
 $237,000Active3 beds 2 baths1,598 sq. ft.
$237,000Active3 beds 2 baths1,598 sq. ft.206 Allen Drive, Ardmore, OK 73401
MLS# 2604810Listed by: ADVENTURE REALTY - New
 $149,900Active3 beds 2 baths926 sq. ft.
$149,900Active3 beds 2 baths926 sq. ft.421 Elm, Ardmore, OK 73401
MLS# 2604762Listed by: CLAUDIA & CAROLYN REALTY GROUP - New
 $249,000Active3 beds 2 baths1,199 sq. ft.
$249,000Active3 beds 2 baths1,199 sq. ft.2507 Westwood, Ardmore, OK 73401
MLS# 2604059Listed by: OKLAHOMA LAND & REALTY, LLC - New
 $322,000Active4 beds 3 baths1,851 sq. ft.
$322,000Active4 beds 3 baths1,851 sq. ft.429 SE 3rd Avenue, Ardmore, OK 73401
MLS# 2604522Listed by: KELLER WILLIAMS REALTY ARDMORE - New
 $350,000Active3 beds 2 baths2,000 sq. ft.
$350,000Active3 beds 2 baths2,000 sq. ft.161 Chadwick Lane, Ardmore, OK 73401
MLS# 1213582Listed by: SALT REAL ESTATE PAULS VALLEY - New
 $82,999Active2 beds 1 baths938 sq. ft.
$82,999Active2 beds 1 baths938 sq. ft.113 10th Avenue Ne, Ardmore, OK 73401
MLS# 2601721Listed by: ARDMORE REALTY, INC

