8 W Main Street, Ardmore, OK 73401
Local realty services provided by:ERA CS Raper & Son
8 W Main Street,Ardmore, OK 73401
$665,000
- 2 Beds
- 2 Baths
- 2,000 sq. ft.
- Single family
- Active
Listed by: georganne westfall
Office: re/max lake country
MLS#:2550216
Source:OK_NORES
Price summary
- Price:$665,000
- Price per sq. ft.:$332.5
About this home
Discover your dream space in this stunning upstairs apartment, perfectly situated in the vibrant downtown historical district of Ardmore. This unique 2-bedroom 2-bathroom residence boasts an array of modern amenities while preserving its historical charm. Step inside to find an open concept living area adorned with faux tile ceilings, two sky lights and stain glass windows. The beautifully updated kitchen features contemporary finishes making it a delightful space for culinary enthusiast. Retreat to the spacious master bedroom with an abundant of windows, large master closet and handcrafted large master bath. The second bedroom is equally inviting accompanied by its own distinctive bathroom. For those cozy nights enjoy the loft area and the inviting reading nook. The rich wood flooring throughout adds warmth and charm. The downstairs office area is street level with 3 private offices, inviting reception area, commons area and restroom. The charm of this building was kept with the period. The owner spared no expense in the remodel of this building. Beautiful metal entrance doors, and two nice display windows. Do not miss out on the opportunity to own a piece of history in this vibrant downtown area. Schedule your appointment to own this distinctive building that is "move in ready" Great opportunity for investors.
Contact an agent
Home facts
- Year built:1920
- Listing ID #:2550216
- Added:379 day(s) ago
- Updated:December 31, 2025 at 05:52 PM
Rooms and interior
- Bedrooms:2
- Total bathrooms:2
- Full bathrooms:2
- Living area:2,000 sq. ft.
Heating and cooling
- Cooling:Central Air
- Heating:Central, Electric
Structure and exterior
- Year built:1920
- Building area:2,000 sq. ft.
- Lot area:0.05 Acres
Schools
- High school:Ardmore
- Elementary school:Charles Evans
Finances and disclosures
- Price:$665,000
- Price per sq. ft.:$332.5
- Tax amount:$1,464 (2024)
New listings near 8 W Main Street
- New
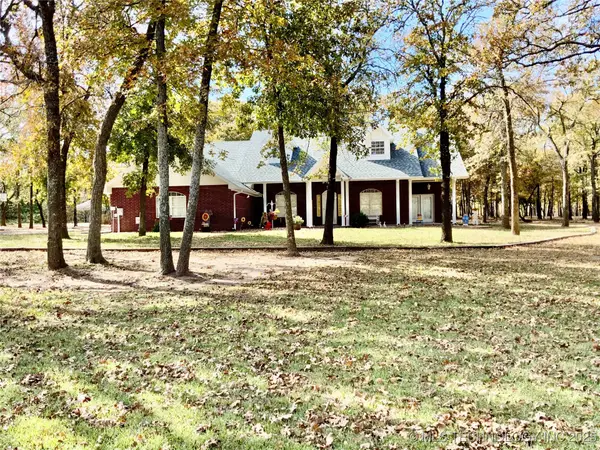 $419,000Active3 beds 3 baths2,175 sq. ft.
$419,000Active3 beds 3 baths2,175 sq. ft.211 Southerland, Ardmore, OK 73401
MLS# 2551038Listed by: G3 LAND & HOME, LLC. - New
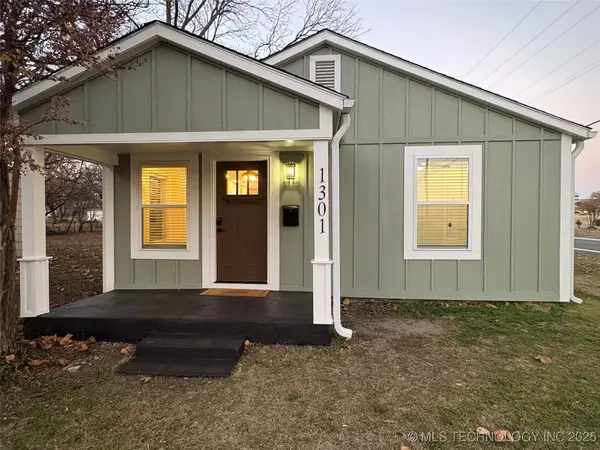 $144,900Active2 beds 2 baths960 sq. ft.
$144,900Active2 beds 2 baths960 sq. ft.1301 9th Avenue Nw, Ardmore, OK 73401
MLS# 2550921Listed by: WHITTHORNE REAL ESTATE 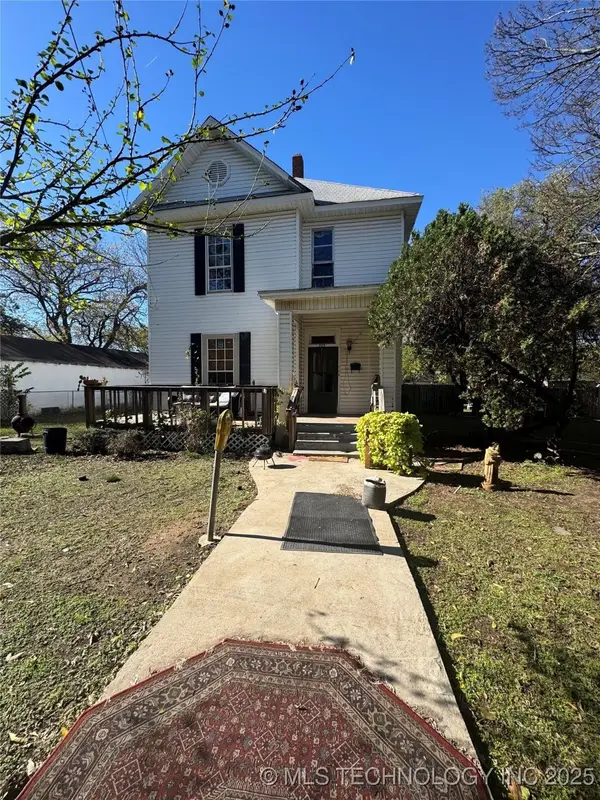 $74,000Active3 beds 2 baths2,708 sq. ft.
$74,000Active3 beds 2 baths2,708 sq. ft.505 B Street Sw, Ardmore, OK 73401
MLS# 2550396Listed by: I SELL HOUSES REAL ESTATE CO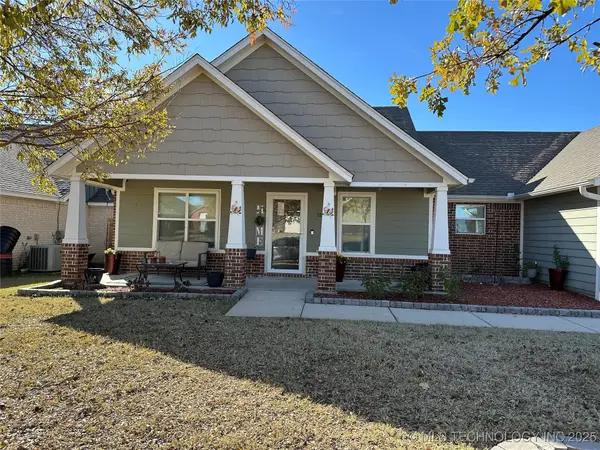 $348,000Active3 beds 2 baths1,948 sq. ft.
$348,000Active3 beds 2 baths1,948 sq. ft.1812 Kendall Drive, Ardmore, OK 73401
MLS# 2550551Listed by: CLAUDIA & CAROLYN REALTY GROUP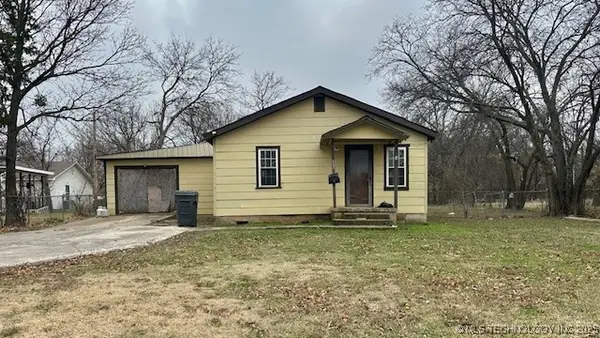 $69,000Active2 beds 1 baths888 sq. ft.
$69,000Active2 beds 1 baths888 sq. ft.230 13th Avenue Nw, Ardmore, OK 73401
MLS# 2550404Listed by: G3 LAND & HOME, LLC.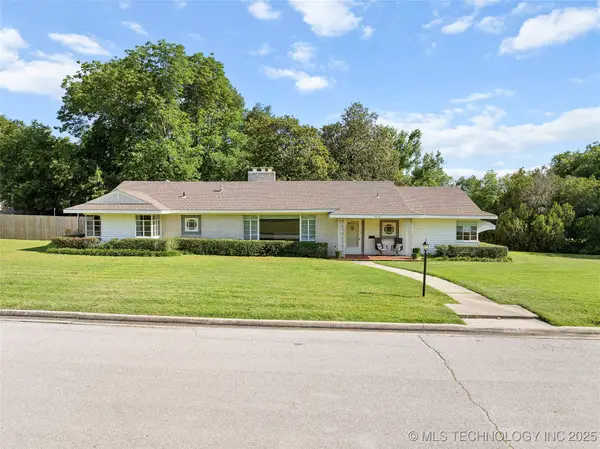 $349,000Active3 beds 3 baths2,393 sq. ft.
$349,000Active3 beds 3 baths2,393 sq. ft.1616 6th Avenue Sw, Ardmore, OK 73401
MLS# 2549416Listed by: SPARKS REAL ESTATE ASSOC, LLC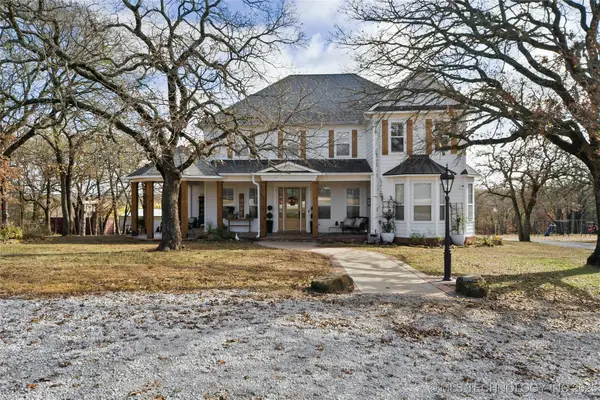 $699,500Pending4 beds 4 baths3,453 sq. ft.
$699,500Pending4 beds 4 baths3,453 sq. ft.7590 Mount Washington Road, Ardmore, OK 73401
MLS# 2550330Listed by: ADVENTURE REALTY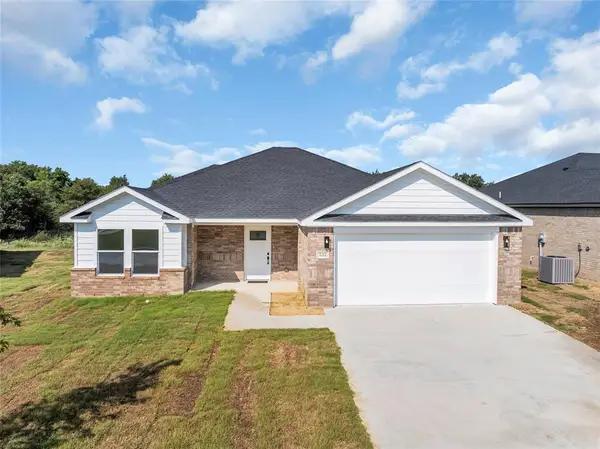 $229,188Active3 beds 2 baths1,614 sq. ft.
$229,188Active3 beds 2 baths1,614 sq. ft.737 Indian Plains Road, Ardmore, OK 73401
MLS# 1206286Listed by: OPM LLC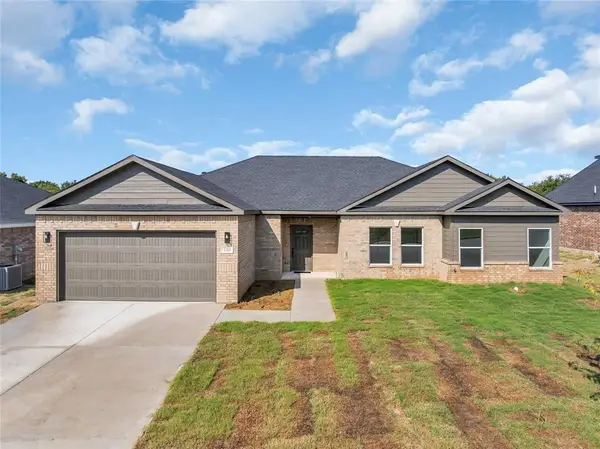 $283,858Active4 beds 3 baths1,999 sq. ft.
$283,858Active4 beds 3 baths1,999 sq. ft.725 Indian Plains Road, Ardmore, OK 73401
MLS# 1206288Listed by: OPM LLC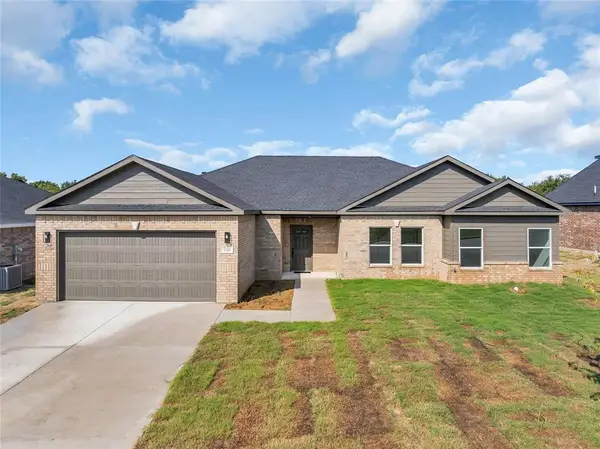 $283,858Active4 beds 3 baths1,999 sq. ft.
$283,858Active4 beds 3 baths1,999 sq. ft.815 Indian Plains Road, Ardmore, OK 73401
MLS# 1206292Listed by: OPM LLC
