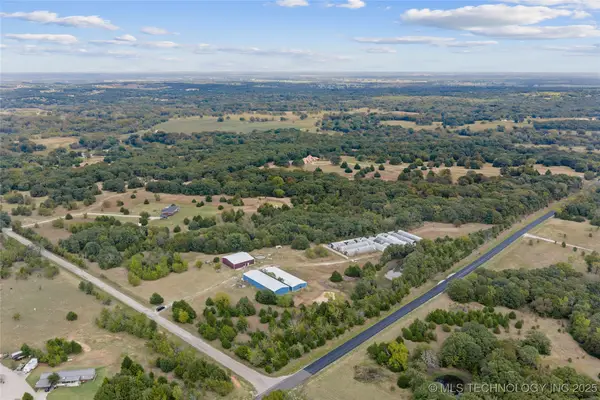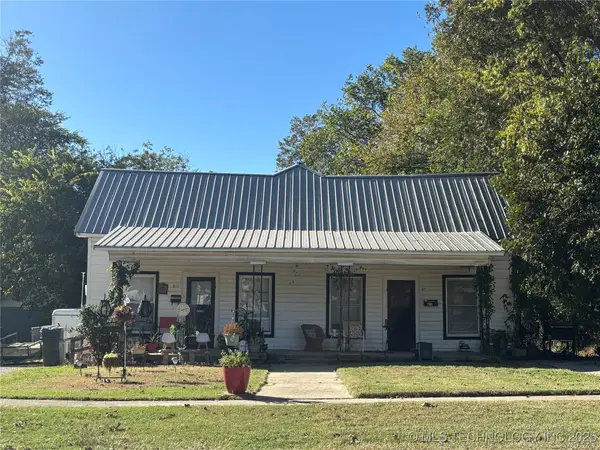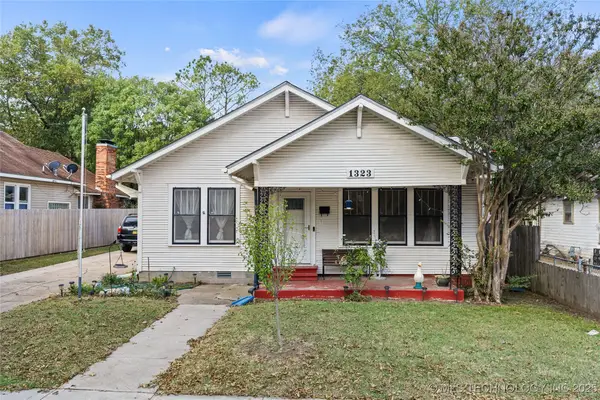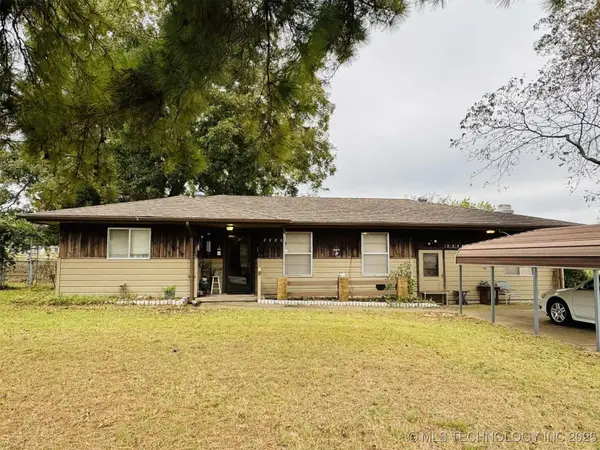814 Pershing E, Ardmore, OK 73401
Local realty services provided by:ERA CS Raper & Son
814 Pershing E,Ardmore, OK 73401
$269,900
- 4 Beds
- 2 Baths
- 1,970 sq. ft.
- Single family
- Pending
Listed by:sandy matchen-day
Office:re/max master associates, inc.
MLS#:2533140
Source:OK_NORES
Price summary
- Price:$269,900
- Price per sq. ft.:$137.01
About this home
You will feel like you're sitting in your own Secret Garden when enjoying your early morning coffee in this lovely, quiet and serene backyard. You can forget about any cares and worries as you sit and take in the beautiful view of the approximate 5 acre pond on Sunset Dr SW that this property overlooks. You will love all the greenery and the beautiful tall old tree that stands guard at the back gate. This lovely older home has been well maintained and has 4 bedroom, 1 3/4 bath, 2 living areas, and 2 car garage. The wood floors in formal living/dining area, plantation shutters, and crown molding help give this home that comfortable cottage-like feel. The Carrier central heat and air system was installed in 2021 and has the microban filtering system. The hotwater heater was replaced in 2022. There is a double door garden building in backyard which remains with property. There are currently repairs to Sunset Dr being made which are to be completed by approximately January 2025 per seller so coming in off Lawrence and turning south on to East Pershing works well. Don't miss seeing this charming property as it won't last long!! New roofing shingles being installed!
Contact an agent
Home facts
- Year built:1960
- Listing ID #:2533140
- Added:435 day(s) ago
- Updated:October 30, 2025 at 07:38 AM
Rooms and interior
- Bedrooms:4
- Total bathrooms:2
- Full bathrooms:2
- Living area:1,970 sq. ft.
Heating and cooling
- Cooling:Central Air
- Heating:Central, Gas
Structure and exterior
- Year built:1960
- Building area:1,970 sq. ft.
- Lot area:0.33 Acres
Schools
- High school:Ardmore
- Elementary school:Charles Evans
Finances and disclosures
- Price:$269,900
- Price per sq. ft.:$137.01
- Tax amount:$2,009 (2023)
New listings near 814 Pershing E
- New
 $350,000Active19.62 Acres
$350,000Active19.62 Acres58 Smokey Ridge Road, Ardmore, OK 73401
MLS# 2545254Listed by: KELLER WILLIAMS REALTY ARDMORE - New
 $207,500Active4 beds 2 baths1,512 sq. ft.
$207,500Active4 beds 2 baths1,512 sq. ft.1720 3rd Avenue Se, Ardmore, OK 73401
MLS# 2545256Listed by: CLAUDIA & CAROLYN REALTY GROUP - New
 $230,000Active3 beds 2 baths1,777 sq. ft.
$230,000Active3 beds 2 baths1,777 sq. ft.1507 Sunny, Ardmore, OK 73401
MLS# 2545037Listed by: ARDMORE REALTY, INC - New
 $185,000Active3 beds 2 baths1,430 sq. ft.
$185,000Active3 beds 2 baths1,430 sq. ft.520 Northwest Avenue, Ardmore, OK 73401
MLS# 2545110Listed by: CLAUDIA & CAROLYN REALTY GROUP - New
 $290,000Active4 beds 2 baths2,252 sq. ft.
$290,000Active4 beds 2 baths2,252 sq. ft.1723 Bixby Street, Ardmore, OK 73401
MLS# 2544856Listed by: CLAUDIA & CAROLYN REALTY GROUP - New
 $179,000Active3 beds 2 baths1,924 sq. ft.
$179,000Active3 beds 2 baths1,924 sq. ft.811 Hargrove Street, Ardmore, OK 73401
MLS# 2544196Listed by: CLAUDIA & CAROLYN REALTY GROUP - New
 $250,000Active4 beds 3 baths2,138 sq. ft.
$250,000Active4 beds 3 baths2,138 sq. ft.1500 Rosedale, Ardmore, OK 73401
MLS# 2544827Listed by: TURN KEY REAL ESTATE  $135,000Pending3 beds 2 baths1,624 sq. ft.
$135,000Pending3 beds 2 baths1,624 sq. ft.1323 Hargrove, Ardmore, OK 73401
MLS# 2544794Listed by: 1 OAK REAL ESTATE CO- New
 $220,000Active3 beds 2 baths1,865 sq. ft.
$220,000Active3 beds 2 baths1,865 sq. ft.2226 Springdale, Ardmore, OK 73401
MLS# 2544771Listed by: ELITE LAND & HOME - New
 $65,000Active3 beds 2 baths1,404 sq. ft.
$65,000Active3 beds 2 baths1,404 sq. ft.37 Peddy Street, Ardmore, OK 73401
MLS# 1197750Listed by: HOMESMART STELLAR REALTY
