1512 Foxtail Park Lane, Bartlesville, OK 74006
Local realty services provided by:ERA Courtyard Real Estate
1512 Foxtail Park Lane,Bartlesville, OK 74006
$345,000
- 4 Beds
- 3 Baths
- 2,042 sq. ft.
- Single family
- Active
Listed by: maria spillman
Office: keller williams realty
MLS#:2541188
Source:OK_NORES
Price summary
- Price:$345,000
- Price per sq. ft.:$168.95
About this home
Stunning 4-Bedroom Brick Home in Foxtail Villas of Bison Trails | Built in 2023
Welcome to this beautifully designed 4-bedroom, 3-bath brick home, + office and laundry room, located on a quiet cul-de-sac in the sought-after Foxtail Villas of Bison Trails. Built in 2023, this modern home combines quality construction with thoughtful upgrades throughout.
Step inside to an open-concept layout featuring luxury vinyl plank flooring in the main living areas and plush carpet in the bedrooms. The heart of the home is the spacious kitchen, complete with a quartz island, stainless steel appliances, a large walk-in pantry, and a generous dining area—perfect for entertaining or everyday living.
The primary en-suite offers a true retreat with a walk-in shower, dual sinks, and a large walk-in closet. Three additional bedrooms plus an office provide plenty of space for family, guests, working from home, or hobbies!
Outside, enjoy your private backyard oasis with a full privacy fence, above-ground pool, deck, and french drains for peace of mind. The 3-car garage offers ample storage and parking. A sprinkler system keeps the lawn lush and green year-round.
Contact an agent
Home facts
- Year built:2023
- Listing ID #:2541188
- Added:43 day(s) ago
- Updated:November 17, 2025 at 04:30 PM
Rooms and interior
- Bedrooms:4
- Total bathrooms:3
- Full bathrooms:3
- Living area:2,042 sq. ft.
Heating and cooling
- Cooling:Central Air
- Heating:Central, Gas
Structure and exterior
- Year built:2023
- Building area:2,042 sq. ft.
- Lot area:0.26 Acres
Schools
- High school:Bartlesville
- Elementary school:Ranch Heights
Finances and disclosures
- Price:$345,000
- Price per sq. ft.:$168.95
- Tax amount:$4,732 (2024)
New listings near 1512 Foxtail Park Lane
- New
 $414,900Active4 beds 3 baths2,250 sq. ft.
$414,900Active4 beds 3 baths2,250 sq. ft.5822 Brandon Court, Bartlesville, OK 74006
MLS# 2546178Listed by: CHINOWTH & COHEN - New
 $314,000Active3 beds 2 baths1,600 sq. ft.
$314,000Active3 beds 2 baths1,600 sq. ft.5818 Brandon Court, Bartlesville, OK 74006
MLS# 2546200Listed by: CHINOWTH & COHEN - New
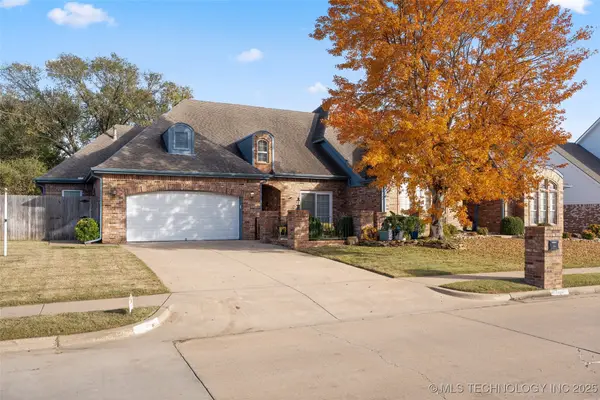 $294,000Active3 beds 2 baths2,100 sq. ft.
$294,000Active3 beds 2 baths2,100 sq. ft.2404 Jefferson Road, Bartlesville, OK 74006
MLS# 2547284Listed by: MCGRAW, REALTORS - New
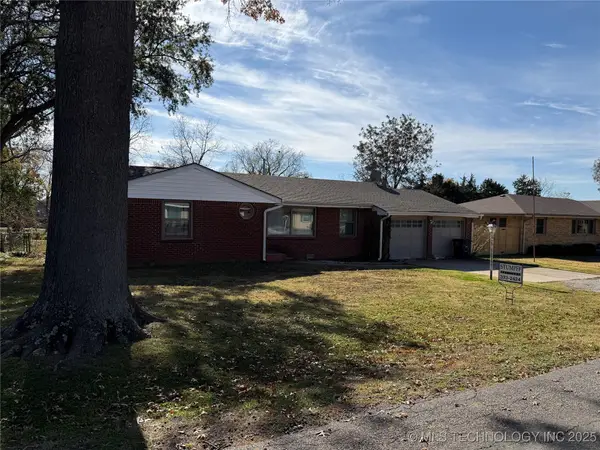 $119,900Active3 beds 2 baths1,317 sq. ft.
$119,900Active3 beds 2 baths1,317 sq. ft.3301 Harvey Road, Bartlesville, OK 74006
MLS# 2547286Listed by: STUMPFF, REALTORS - New
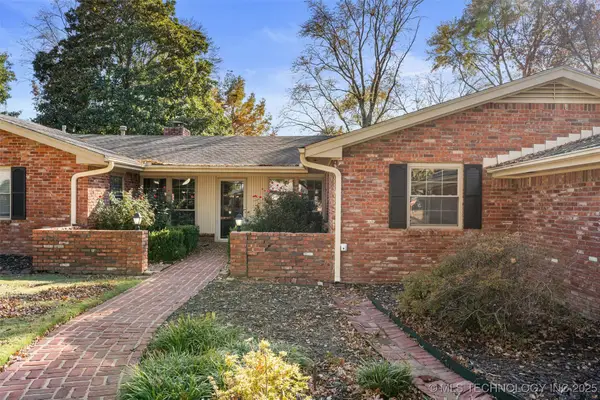 $369,900Active4 beds 3 baths3,277 sq. ft.
$369,900Active4 beds 3 baths3,277 sq. ft.941 SE Paddock Court, Bartlesville, OK 74006
MLS# 2545975Listed by: KELLER WILLIAMS REALTY - New
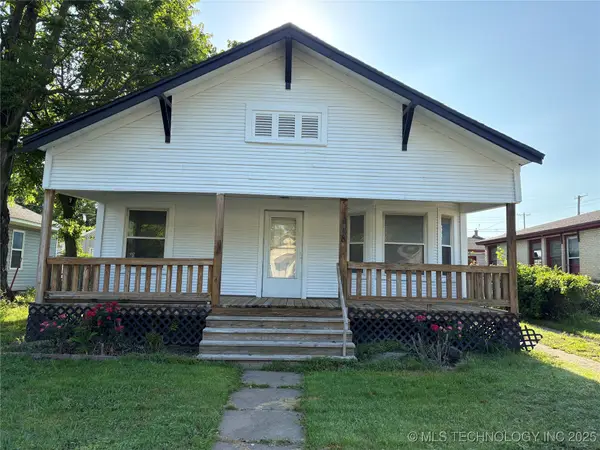 $115,000Active3 beds 2 baths1,084 sq. ft.
$115,000Active3 beds 2 baths1,084 sq. ft.108 N Creek Avenue, Bartlesville, OK 74003
MLS# 2546896Listed by: MCGRAW, REALTORS - Open Sun, 1 to 2pmNew
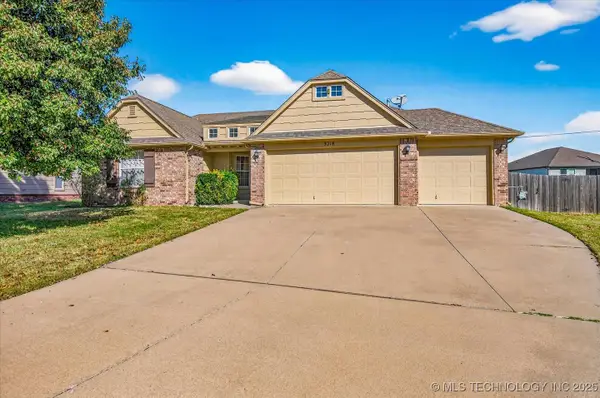 $240,000Active4 beds 2 baths1,851 sq. ft.
$240,000Active4 beds 2 baths1,851 sq. ft.3218 Debbie Lane, Bartlesville, OK 74006
MLS# 2546643Listed by: KELLER WILLIAMS REALTY - New
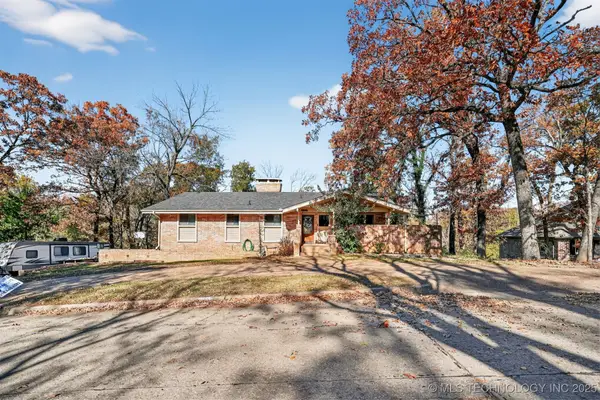 $335,000Active4 beds 4 baths3,259 sq. ft.
$335,000Active4 beds 4 baths3,259 sq. ft.1808 Skyline Place, Bartlesville, OK 74006
MLS# 2546997Listed by: COLDWELL BANKER SELECT - New
 $175,000Active3 beds 2 baths1,534 sq. ft.
$175,000Active3 beds 2 baths1,534 sq. ft.39 SE Shadowlake Drive #39, Bartlesville, OK 74006
MLS# 2546826Listed by: CHINOWTH & COHEN - New
 $125,000Active3 beds 2 baths1,979 sq. ft.
$125,000Active3 beds 2 baths1,979 sq. ft.2908 Sheridan Road, Bartlesville, OK 74006
MLS# 2546746Listed by: MCGRAW, REALTORS
