2010 Sheffield Lane, Bartlesville, OK 74006
Local realty services provided by:ERA Steve Cook & Co, Realtors
2010 Sheffield Lane,Bartlesville, OK 74006
$660,000
- 4 Beds
- 3 Baths
- 2,900 sq. ft.
- Single family
- Active
Upcoming open houses
- Sun, Nov 2301:00 pm - 02:30 pm
Listed by: cathy cowan
Office: keller williams realty
MLS#:2516003
Source:OK_NORES
Price summary
- Price:$660,000
- Price per sq. ft.:$227.59
About this home
NEW CONSTRUCTION THAT IS A TRUE STAND OUT! Stunning 4-bedroom, 1-office, 2.5-bath home is nestled in a serene, private wooded setting at the end of a quiet cul-de-sac, offering peaceful surroundings and beautiful tree-house views. The open and flexible floor plan is designed for both comfort and functionality.
Step into the kitchen, which is truly the heart of the home, featuring abundant storage, soft-close cabinetry, a spacious walk-in pantry, quartz countertops, stunning backsplash, 6-burner gas stove, and a wine refrigerator—perfect for both everyday living and entertaining.
The primary suite offers a luxurious retreat with his-and-her vanities, large walk-in shower and luxurious vessel tub. Closet space is not a problem with an oversized walk-in closet. Three additional spacious bedrooms provide plenty of room for family, guests, or hobbies. A light-filled office creates an ideal space for working or studying from home.
The enclosed outdoor living area just off the family room includes gas logs, plumbing for a future outdoor kitchen, and an electric screen—perfect for enjoying the wooded views year-round. A stairway leads to the lower-level patio, extending your outdoor entertaining space.
The walk-out lower level includes a versatile, air-conditioned bonus room that can serve as a man cave, home gym, hobby space, or possibly a temperature-controlled storage. A covered slab is also ready and waiting for a future hot tub retreat!
Additional highlights include a garage safe room for peace of mind during Oklahoma weather and an EV plug for electric vehicles. With high-end finishes, incredible storage and thoughtful details throughout, this home is truly a standout in the 'The Cottages at Stonebridge".
Contact an agent
Home facts
- Year built:2025
- Listing ID #:2516003
- Added:215 day(s) ago
- Updated:November 18, 2025 at 05:49 PM
Rooms and interior
- Bedrooms:4
- Total bathrooms:3
- Full bathrooms:2
- Living area:2,900 sq. ft.
Heating and cooling
- Cooling:Central Air
- Heating:Central, Gas
Structure and exterior
- Year built:2025
- Building area:2,900 sq. ft.
- Lot area:0.32 Acres
Schools
- High school:Bartlesville
- Middle school:Central
- Elementary school:Wayside
Finances and disclosures
- Price:$660,000
- Price per sq. ft.:$227.59
- Tax amount:$1,081 (2024)
New listings near 2010 Sheffield Lane
- Open Sun, 1 to 2pmNew
 $270,000Active4 beds 3 baths2,156 sq. ft.
$270,000Active4 beds 3 baths2,156 sq. ft.1800 Harned Drive, Bartlesville, OK 74006
MLS# 2547241Listed by: MCGRAW, REALTORS - New
 $206,900Active2 beds 2 baths2,062 sq. ft.
$206,900Active2 beds 2 baths2,062 sq. ft.633 Cherry Lane, Bartlesville, OK 74003
MLS# 2547485Listed by: KELLER WILLIAMS PREMIER - New
 $415,000Active4 beds 3 baths2,250 sq. ft.
$415,000Active4 beds 3 baths2,250 sq. ft.5822 Brandon Court, Bartlesville, OK 74006
MLS# 2546178Listed by: CHINOWTH & COHEN - New
 $315,000Active3 beds 2 baths1,600 sq. ft.
$315,000Active3 beds 2 baths1,600 sq. ft.5818 Brandon Court, Bartlesville, OK 74006
MLS# 2546200Listed by: CHINOWTH & COHEN - New
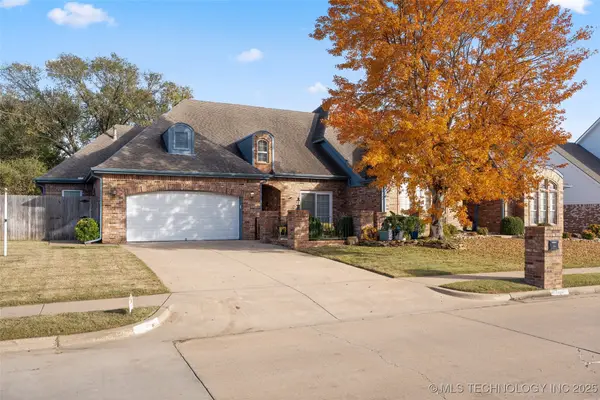 $294,000Active3 beds 2 baths2,100 sq. ft.
$294,000Active3 beds 2 baths2,100 sq. ft.2404 Jefferson Road, Bartlesville, OK 74006
MLS# 2547284Listed by: MCGRAW, REALTORS - New
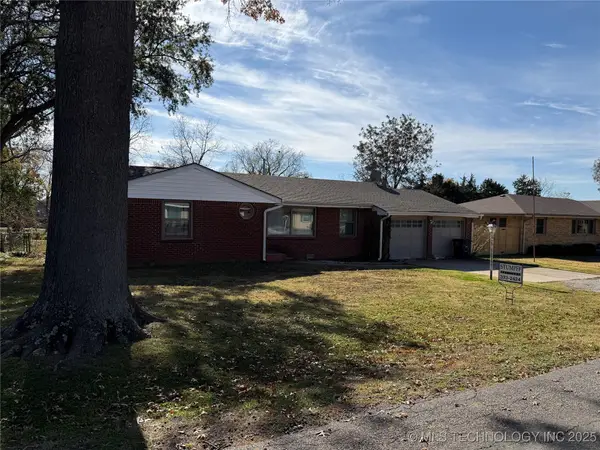 $119,900Active3 beds 2 baths1,317 sq. ft.
$119,900Active3 beds 2 baths1,317 sq. ft.3301 Harvey Road, Bartlesville, OK 74006
MLS# 2547286Listed by: STUMPFF, REALTORS - New
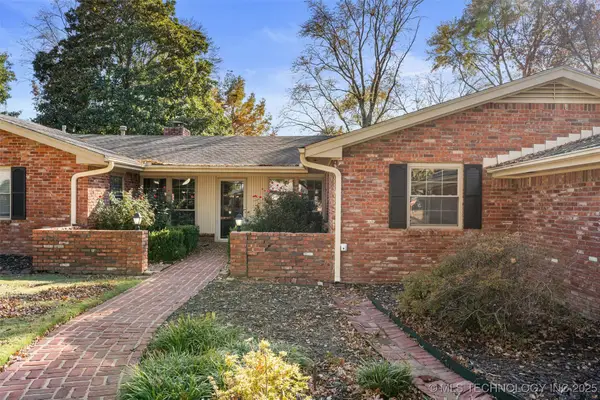 $369,900Active4 beds 3 baths3,277 sq. ft.
$369,900Active4 beds 3 baths3,277 sq. ft.941 SE Paddock Court, Bartlesville, OK 74006
MLS# 2545975Listed by: KELLER WILLIAMS REALTY - New
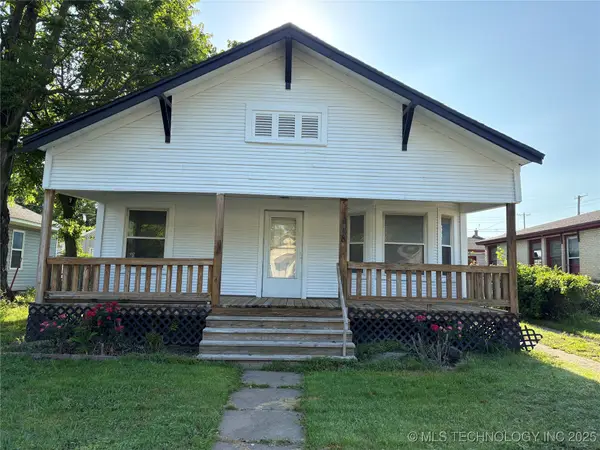 $115,000Active3 beds 2 baths1,084 sq. ft.
$115,000Active3 beds 2 baths1,084 sq. ft.108 N Creek Avenue, Bartlesville, OK 74003
MLS# 2546896Listed by: MCGRAW, REALTORS - Open Sun, 1 to 2pmNew
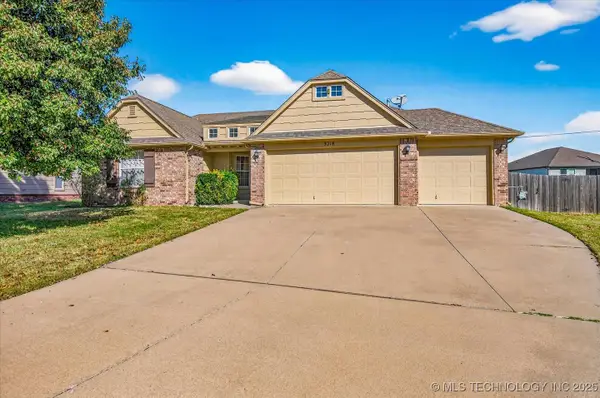 $240,000Active4 beds 2 baths1,851 sq. ft.
$240,000Active4 beds 2 baths1,851 sq. ft.3218 Debbie Lane, Bartlesville, OK 74006
MLS# 2546643Listed by: KELLER WILLIAMS REALTY - New
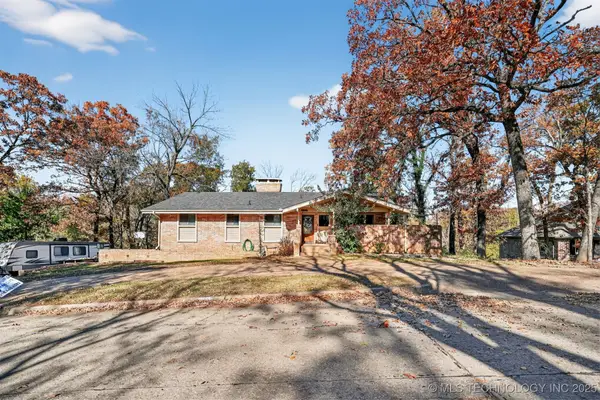 $335,000Active4 beds 4 baths3,259 sq. ft.
$335,000Active4 beds 4 baths3,259 sq. ft.1808 Skyline Place, Bartlesville, OK 74006
MLS# 2546997Listed by: COLDWELL BANKER SELECT
