2740 Montrose Drive, Bartlesville, OK 74006
Local realty services provided by:ERA Courtyard Real Estate
2740 Montrose Drive,Bartlesville, OK 74006
$410,000
- 4 Beds
- 4 Baths
- 3,437 sq. ft.
- Single family
- Active
Listed by: barbara collier
Office: mcgraw, realtors
MLS#:2545702
Source:OK_NORES
Price summary
- Price:$410,000
- Price per sq. ft.:$119.29
About this home
THIS IS THE ONE YOU'VE BEEN WAITING FOR! Spacious living space with 3437 sq.ft., indicated by both the tax records and appraiser. Beautiful dining room with a wall of bookshelves. The Livingroom is just off of the Kitchen. This is a awesome Gourmet kitchen with 5 burner gas stovetop, large island features granite countertop, prep sink as well as kitchen sink. Pull out drawers for your spices. Kitchen and Family room is large in size and is just off of the living room. Family room has a fire place with gas logs and overlooks the beautiful backyard & swimming pool. Master bedroom is equipped with a room sized closet, Super spacious master bath which has double sinks and large walk in shower and jacuzzi tub. The Utility room is nicely sized and has a separate sink.
The other three bedrooms and 2 baths are in the split bedroom floor plan of the home. One bedroom has a private bath and the other two shares a Jack & Jill bath. Step out to the backyard and enjoy the swimming pool fireplace and waterfall. You can access this oasis from the master bedroom.
Improvements and Repairs as follows:
New Refrigerator –October - 2025,
Washing Machine- August - 2025,
New Showers in two baths – 2024,
2 AC units – 2019,
2 Hot Water Heaters – 2019,
Shed w/electricity – 2020,
Upgraded Fireplace in – 2024,
Upgraded Land – Scaping,
Sunsetter - installed over kitchen window and
Leaf Guard gutter system installed.
Contact an agent
Home facts
- Year built:1997
- Listing ID #:2545702
- Added:50 day(s) ago
- Updated:January 10, 2026 at 04:32 PM
Rooms and interior
- Bedrooms:4
- Total bathrooms:4
- Full bathrooms:3
- Living area:3,437 sq. ft.
Heating and cooling
- Cooling:2 Units, Central Air
- Heating:Central, Gas
Structure and exterior
- Year built:1997
- Building area:3,437 sq. ft.
- Lot area:0.33 Acres
Schools
- High school:Bartlesville
- Middle school:Central
- Elementary school:Wayside
Finances and disclosures
- Price:$410,000
- Price per sq. ft.:$119.29
- Tax amount:$4,923 (2018)
New listings near 2740 Montrose Drive
- New
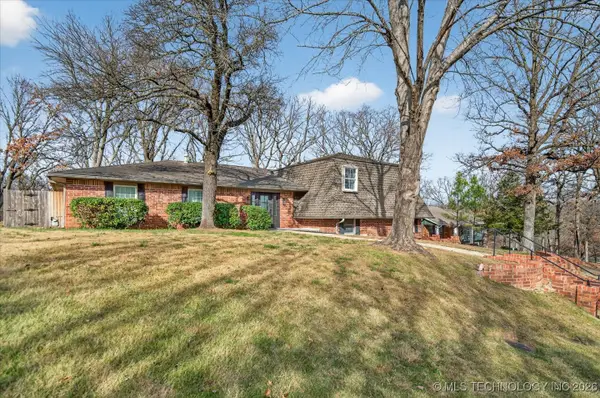 $315,000Active4 beds 4 baths3,292 sq. ft.
$315,000Active4 beds 4 baths3,292 sq. ft.1419 Yorktown, Bartlesville, OK 74006
MLS# 2601034Listed by: KELLER WILLIAMS REALTY - New
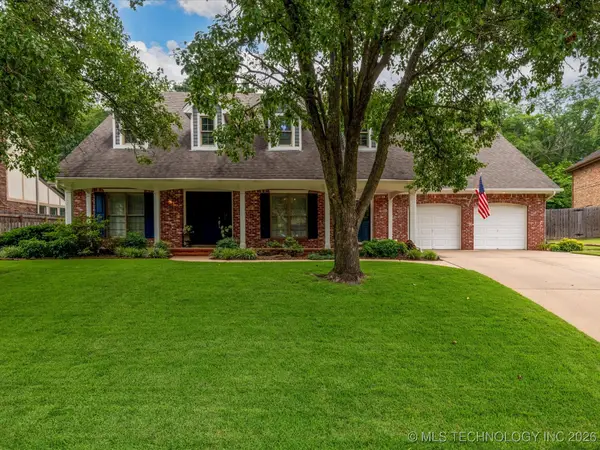 $449,000Active4 beds 3 baths3,416 sq. ft.
$449,000Active4 beds 3 baths3,416 sq. ft.1616 Cherokee Hills Drive, Bartlesville, OK 74006
MLS# 2600811Listed by: MCGRAW, REALTORS - New
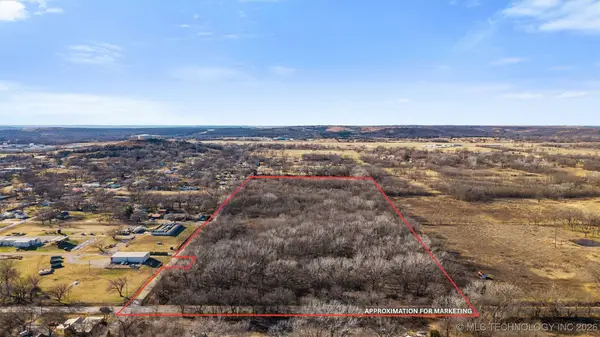 $150,000Active29.95 Acres
$150,000Active29.95 Acres400 NW Cass Avenue, Bartlesville, OK 74003
MLS# 2600908Listed by: TRINITY PROPERTIES - Open Sun, 1:15 to 2:15pmNew
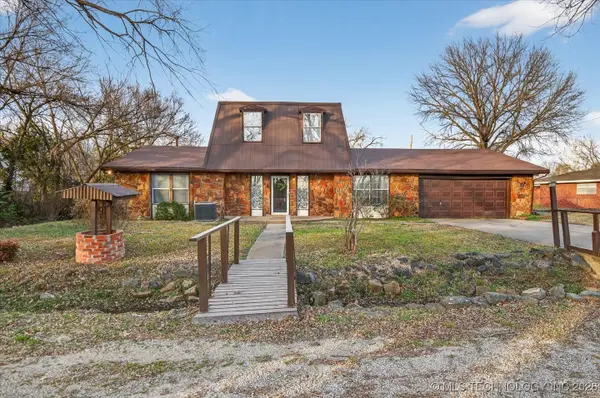 $175,000Active4 beds 3 baths2,467 sq. ft.
$175,000Active4 beds 3 baths2,467 sq. ft.512 W 20th Street, Bartlesville, OK 74003
MLS# 2600381Listed by: KELLER WILLIAMS REALTY 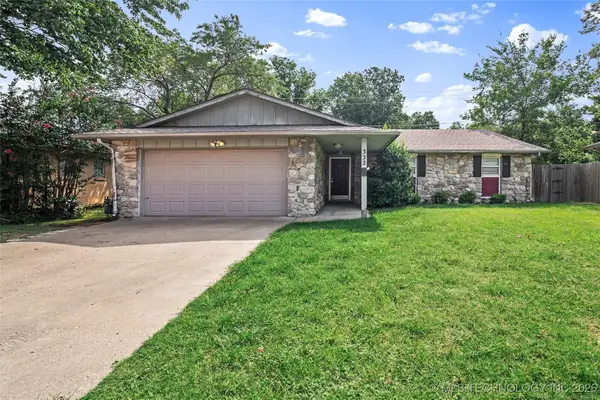 $110,000Pending3 beds 2 baths1,627 sq. ft.
$110,000Pending3 beds 2 baths1,627 sq. ft.332 Brookline, Bartlesville, OK 74006
MLS# 2600913Listed by: HESTER REALTY GROUP- New
 $109,000Active2 beds 1 baths1,016 sq. ft.
$109,000Active2 beds 1 baths1,016 sq. ft.1340 S Johnstone Avenue, Bartlesville, OK 74003
MLS# 2550779Listed by: TRINITY PROPERTIES - Open Sun, 1 to 2pmNew
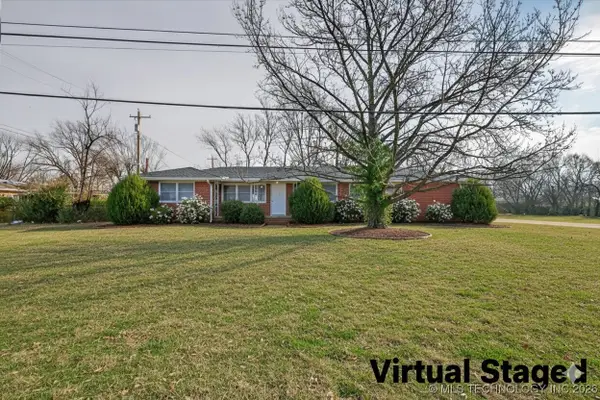 $179,900Active3 beds 2 baths1,642 sq. ft.
$179,900Active3 beds 2 baths1,642 sq. ft.500 NE Washington Boulevard, Bartlesville, OK 74006
MLS# 2600078Listed by: KELLER WILLIAMS REALTY - Open Sat, 11am to 12pmNew
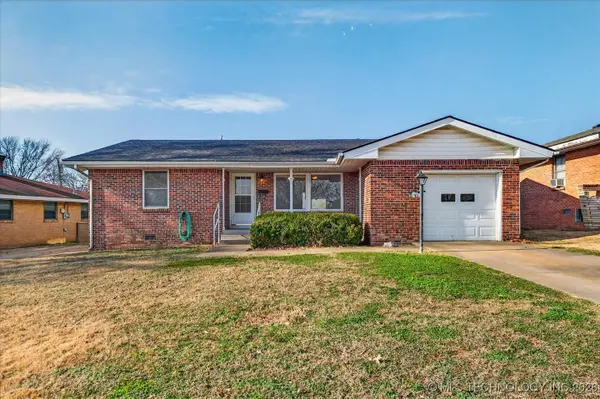 $90,000Active2 beds 1 baths940 sq. ft.
$90,000Active2 beds 1 baths940 sq. ft.327 SE Wilshire Avenue, Bartlesville, OK 74006
MLS# 2600483Listed by: RE/MAX RESULTS - New
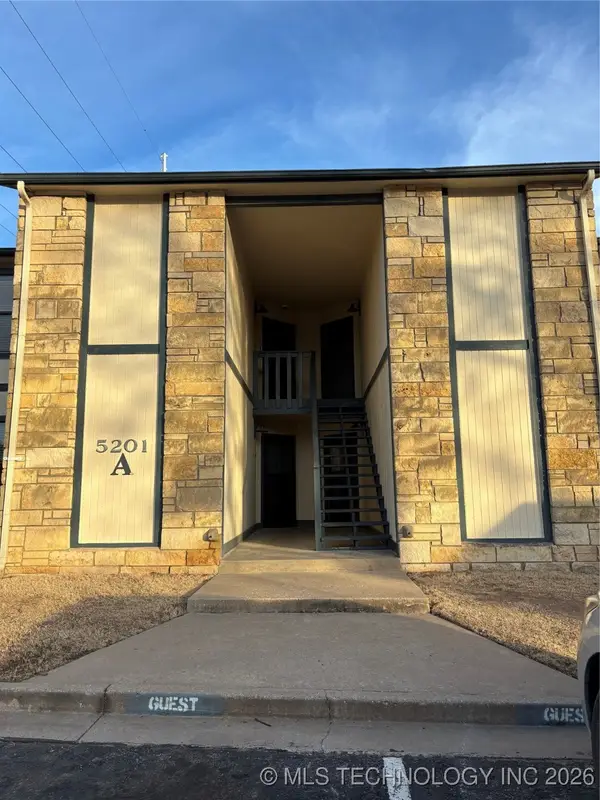 $68,000Active1 beds 1 baths788 sq. ft.
$68,000Active1 beds 1 baths788 sq. ft.5201 Nowata #A201, Bartlesville, OK 74006
MLS# 2600338Listed by: MCGRAW, REALTORS - New
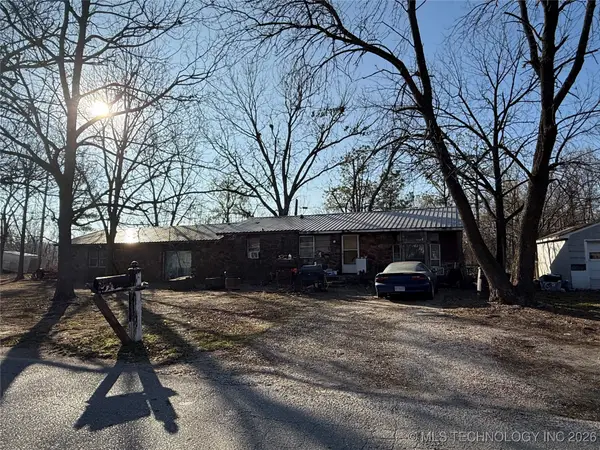 $180,000Active2 beds 1 baths1,728 sq. ft.
$180,000Active2 beds 1 baths1,728 sq. ft.2109 S Johnstone Avenue, Bartlesville, OK 74003
MLS# 2600331Listed by: CHINOWTH & COHEN
