3005 Talbot Circle, Bartlesville, OK 74006
Local realty services provided by:ERA Courtyard Real Estate
Listed by: stephanie sessions
Office: century 21 judge fite company
MLS#:1186564
Source:OK_OKC
3005 Talbot Circle,Bartlesville, OK 74006
$263,990
- 4 Beds
- 2 Baths
- 1,831 sq. ft.
- Single family
- Active
Price summary
- Price:$263,990
- Price per sq. ft.:$144.18
About this home
Tucked away in a peaceful cul-de-sac, this beautiful 4-bedroom home offers the perfect blend of privacy and comfort with no neighbors behind you, a spacious backyard, and tranquil wooded views.
Step inside to an inviting open-concept layout featuring a split floor plan and stylish 3-inch granite countertops, a central island, pantry, and a gas stove—perfect for both everyday living and entertaining. The generous dining area offers enough space to serve as a formal dining room or a cozy gathering spot for family meals.
The oversized primary suite is a true retreat, large enough to accommodate a sitting area. The ensuite bathroom features double sinks, a walk-in shower, and a spacious walk-in closet. Additional features include a dedicated laundry room for added convenience.
Seller is providing a 1 year home warranty with American home shield.
Appliances—including the refrigerator, washer, and dryer—are negotiable.
Don't miss this opportunity to own a serene, well-designed home in one of Bartlesville's most desirable locations. Call today to schedule your private showing!
Contact an agent
Home facts
- Year built:2022
- Listing ID #:1186564
- Added:90 day(s) ago
- Updated:November 18, 2025 at 02:07 AM
Rooms and interior
- Bedrooms:4
- Total bathrooms:2
- Full bathrooms:2
- Living area:1,831 sq. ft.
Heating and cooling
- Cooling:Central Electric
- Heating:Central Gas
Structure and exterior
- Roof:Composition
- Year built:2022
- Building area:1,831 sq. ft.
- Lot area:0.24 Acres
Schools
- High school:Bartlesville HS
- Middle school:Central MS
- Elementary school:Wayside ES
Finances and disclosures
- Price:$263,990
- Price per sq. ft.:$144.18
New listings near 3005 Talbot Circle
- New
 $206,900Active2 beds 2 baths2,062 sq. ft.
$206,900Active2 beds 2 baths2,062 sq. ft.633 Cherry Lane, Bartlesville, OK 74003
MLS# 2547485Listed by: KELLER WILLIAMS PREMIER - New
 $415,000Active4 beds 3 baths2,250 sq. ft.
$415,000Active4 beds 3 baths2,250 sq. ft.5822 Brandon Court, Bartlesville, OK 74006
MLS# 2546178Listed by: CHINOWTH & COHEN - New
 $315,000Active3 beds 2 baths1,600 sq. ft.
$315,000Active3 beds 2 baths1,600 sq. ft.5818 Brandon Court, Bartlesville, OK 74006
MLS# 2546200Listed by: CHINOWTH & COHEN - New
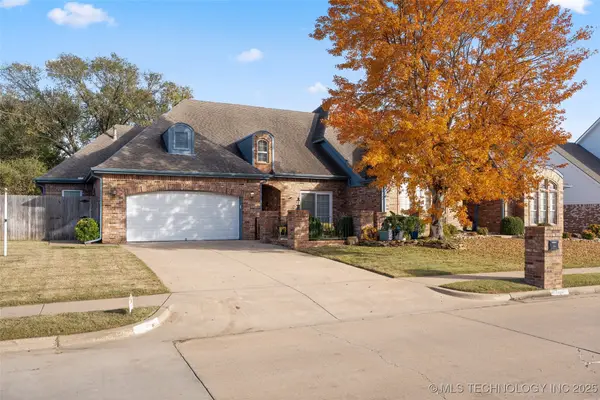 $294,000Active3 beds 2 baths2,100 sq. ft.
$294,000Active3 beds 2 baths2,100 sq. ft.2404 Jefferson Road, Bartlesville, OK 74006
MLS# 2547284Listed by: MCGRAW, REALTORS - New
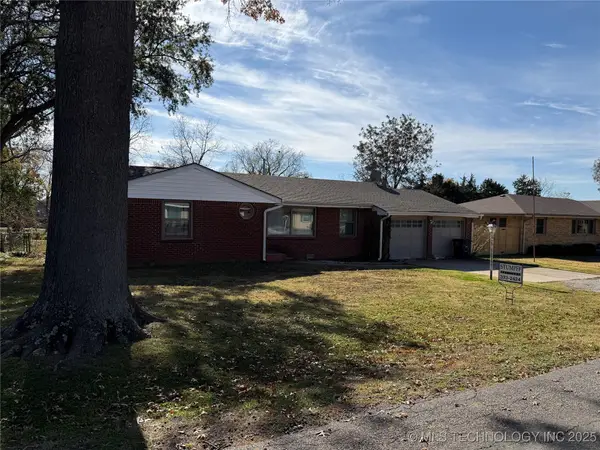 $119,900Active3 beds 2 baths1,317 sq. ft.
$119,900Active3 beds 2 baths1,317 sq. ft.3301 Harvey Road, Bartlesville, OK 74006
MLS# 2547286Listed by: STUMPFF, REALTORS - New
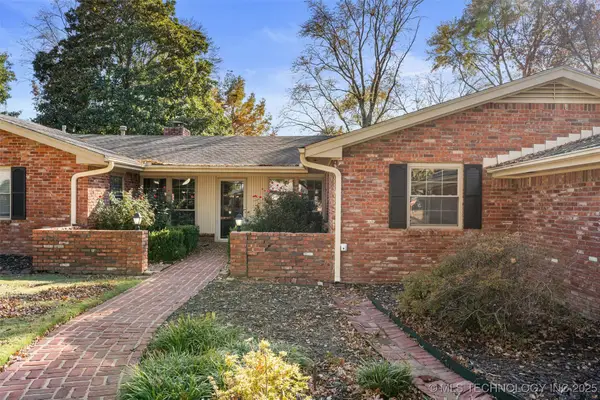 $369,900Active4 beds 3 baths3,277 sq. ft.
$369,900Active4 beds 3 baths3,277 sq. ft.941 SE Paddock Court, Bartlesville, OK 74006
MLS# 2545975Listed by: KELLER WILLIAMS REALTY - New
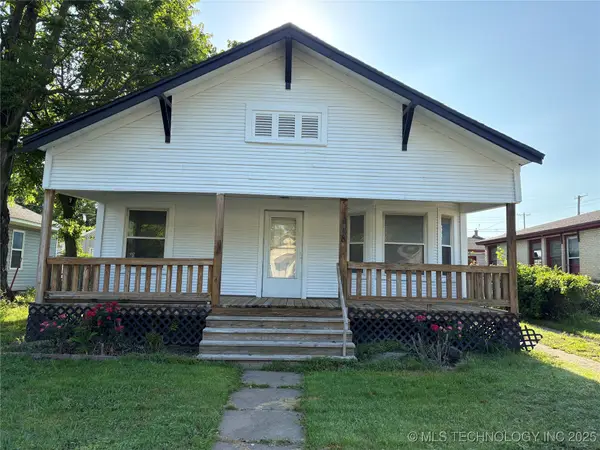 $115,000Active3 beds 2 baths1,084 sq. ft.
$115,000Active3 beds 2 baths1,084 sq. ft.108 N Creek Avenue, Bartlesville, OK 74003
MLS# 2546896Listed by: MCGRAW, REALTORS - Open Sun, 1 to 2pmNew
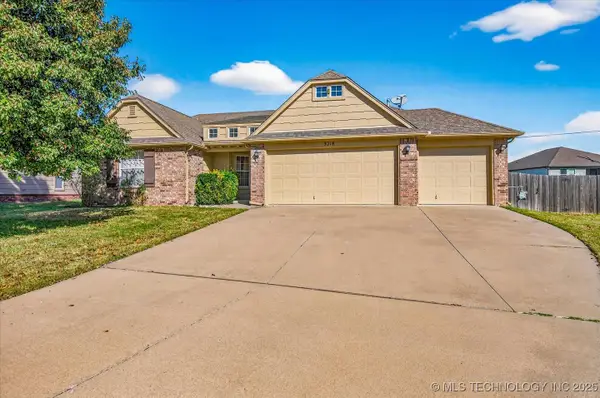 $240,000Active4 beds 2 baths1,851 sq. ft.
$240,000Active4 beds 2 baths1,851 sq. ft.3218 Debbie Lane, Bartlesville, OK 74006
MLS# 2546643Listed by: KELLER WILLIAMS REALTY - New
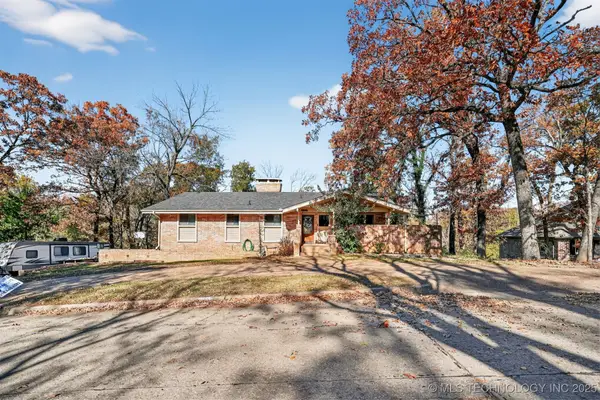 $335,000Active4 beds 4 baths3,259 sq. ft.
$335,000Active4 beds 4 baths3,259 sq. ft.1808 Skyline Place, Bartlesville, OK 74006
MLS# 2546997Listed by: COLDWELL BANKER SELECT - New
 $175,000Active3 beds 2 baths1,534 sq. ft.
$175,000Active3 beds 2 baths1,534 sq. ft.39 SE Shadowlake Drive #39, Bartlesville, OK 74006
MLS# 2546826Listed by: CHINOWTH & COHEN
