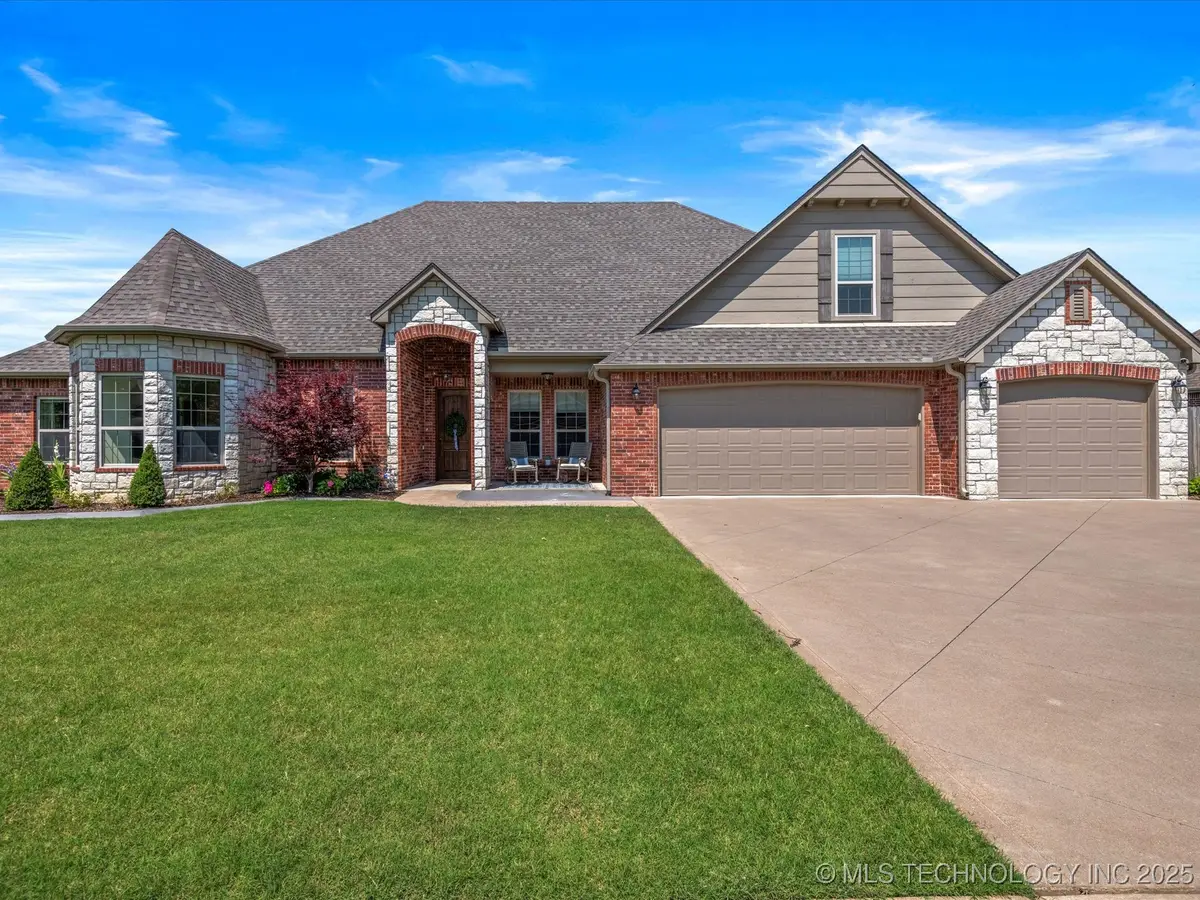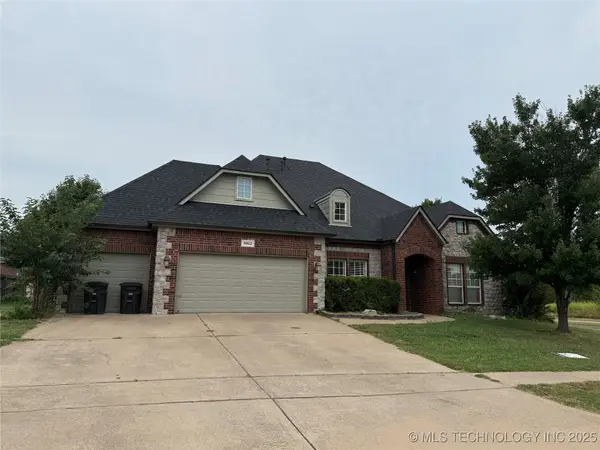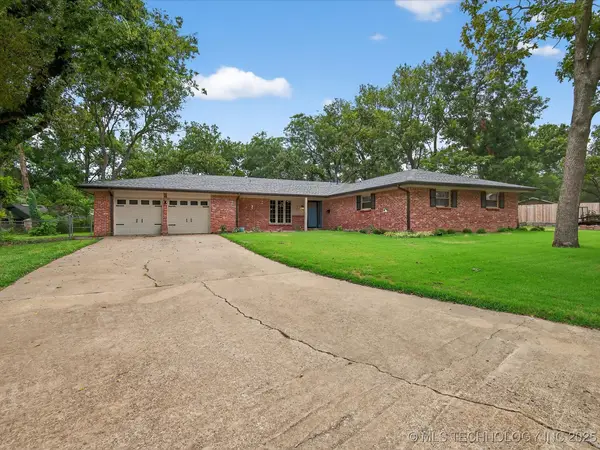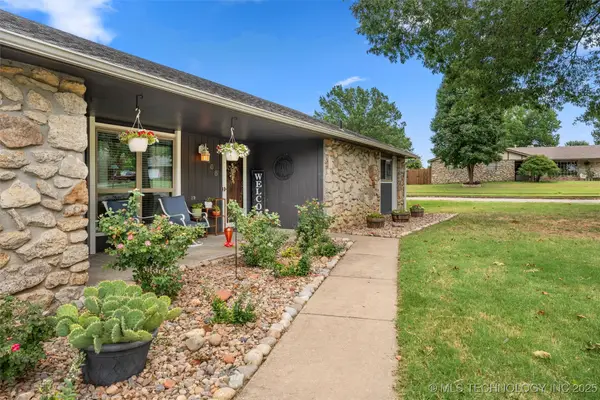3119 Montrose Drive, Bartlesville, OK 74006
Local realty services provided by:ERA Steve Cook & Co, Realtors



3119 Montrose Drive,Bartlesville, OK 74006
$729,000
- 5 Beds
- 4 Baths
- 4,816 sq. ft.
- Single family
- Pending
Listed by:courtney roberts
Office:mcgraw, realtors
MLS#:2524968
Source:OK_NORES
Price summary
- Price:$729,000
- Price per sq. ft.:$151.37
About this home
Custom-Built Beauty in Colonial Estates!
Every detail of this exceptional 5-bedroom, 4-bath home has been thoughtfully crafted with quality and comfort in mind. Located in the desirable Colonial Estates neighborhood, this spacious home offers two generous living areas, a formal dining room, private home office with a large picture window, and a dream kitchen remodeled in 2021 featuring a 6-burner gas cooktop, double ovens, island, large walk-in pantry and dining nook.
The primary suite and two additional bedrooms are located on the main floor—all with en-suite baths—while the upper level includes two large bedrooms, a full bath, and a massive bonus room perfect for play, media, or hobbies. Each bedroom features impressive closet space for effortless organization.
Recent upgrades abound! Interior professionally painted by JT Paint & Design, all new carpet, all new toilets & bathroom mirrors, new lighting & ceiling fans throughout, and a tankless water heater! The 4-zone HVAC system includes smart thermostats in each zone for energy-efficient comfort year-round.
The exterior is just as impressive: new roof & guttering installed in June 2025, refreshed landscaping in front and back that is professionally maintained, a covered patio with a newer outdoor kitchen, and a newer privacy fence with gates. The oversized 3-car garage was recently coated and includes an extended bay for boat or large vehicle parking and a built-in storm shelter. A separate outdoor storage area adds convenience for tools and lawn equipment.
This home checks every box—and then some! Style, space, upgrades, and peace of mind. Come experience it all!
Contact an agent
Home facts
- Year built:2012
- Listing Id #:2524968
- Added:64 day(s) ago
- Updated:August 15, 2025 at 05:54 PM
Rooms and interior
- Bedrooms:5
- Total bathrooms:4
- Full bathrooms:4
- Living area:4,816 sq. ft.
Heating and cooling
- Cooling:3+ Units, Central Air, Zoned
- Heating:Central, Electric, Gas, Zoned
Structure and exterior
- Year built:2012
- Building area:4,816 sq. ft.
- Lot area:0.32 Acres
Schools
- High school:Bartlesville
- Middle school:Central
- Elementary school:Wayside
Finances and disclosures
- Price:$729,000
- Price per sq. ft.:$151.37
- Tax amount:$8,875 (2024)
New listings near 3119 Montrose Drive
- New
 $69,000Active3 beds 1 baths1,520 sq. ft.
$69,000Active3 beds 1 baths1,520 sq. ft.1424 S Keeler Avenue, Bartlesville, OK 74003
MLS# 2535799Listed by: CHINOWTH & COHEN - New
 $229,000Active3 beds 2 baths2,254 sq. ft.
$229,000Active3 beds 2 baths2,254 sq. ft.1801 Rolling Hills Place, Bartlesville, OK 74006
MLS# 2533303Listed by: CHINOWTH & COHEN - New
 $205,000Active4 beds 2 baths1,788 sq. ft.
$205,000Active4 beds 2 baths1,788 sq. ft.1906 Windstone Drive, Bartlesville, OK 74006
MLS# 2535751Listed by: KELLER WILLIAMS REALTY  $394,000Pending2 beds 2 baths2,443 sq. ft.
$394,000Pending2 beds 2 baths2,443 sq. ft.2906 Versailles Place, Bartlesville, OK 74006
MLS# 2535296Listed by: CHINOWTH & COHEN- Open Sun, 1 to 2:30pmNew
 $649,900Active4 beds 3 baths2,624 sq. ft.
$649,900Active4 beds 3 baths2,624 sq. ft.403000 W 2150 Drive, Bartlesville, OK 74006
MLS# 2533582Listed by: KELLER WILLIAMS REALTY - New
 $345,000Active4 beds 4 baths3,359 sq. ft.
$345,000Active4 beds 4 baths3,359 sq. ft.5912 Woodland Road, Bartlesville, OK 74006
MLS# 2535376Listed by: BILL WHITE REAL ESTATE - New
 $79,900Active3 beds 1 baths947 sq. ft.
$79,900Active3 beds 1 baths947 sq. ft.302 Highland, Bartlesville, OK 74003
MLS# 2535367Listed by: FOX AND ASSOCIATES - New
 $315,000Active4 beds 3 baths3,047 sq. ft.
$315,000Active4 beds 3 baths3,047 sq. ft.2500 Evergreen Drive, Bartlesville, OK 74006
MLS# 2535308Listed by: RE/MAX RESULTS - New
 $64,900Active2 beds 1 baths842 sq. ft.
$64,900Active2 beds 1 baths842 sq. ft.1507 S Elm Avenue, Bartlesville, OK 74003
MLS# 2535089Listed by: CHINOWTH & COHEN - Open Sat, 1 to 3pmNew
 $265,000Active4 beds 3 baths2,185 sq. ft.
$265,000Active4 beds 3 baths2,185 sq. ft.1408 Meadowcrest Court, Bartlesville, OK 74006
MLS# 2535081Listed by: COLDWELL BANKER SELECT
