5818 Coldspring Lane, Bartlesville, OK 74006
Local realty services provided by:ERA Courtyard Real Estate
5818 Coldspring Lane,Bartlesville, OK 74006
$299,500
- 2 Beds
- 2 Baths
- 1,454 sq. ft.
- Single family
- Active
Listed by: allison atkinson
Office: keller williams realty
MLS#:2521857
Source:OK_NORES
Price summary
- Price:$299,500
- Price per sq. ft.:$205.98
- Monthly HOA dues:$38.33
About this home
New construction by Taylor Homes. The Grace Plan provides a graceful living space that is meticulously designed and perfectly tailored for both new and downsizing families. Thoughtfully designed for modern family dynamics. An ideal blend of space and functionality, crafted with a keen eye for detail, ensuring quality and comfort. This remarkable design boasts with 2 bedrooms, 2 bathrooms, and an oversized laundry room. The kitchen is a true highlight, featuring stunning granite countertops, a luxury island, open to the living space that make entertaining a breeze. The primary bedroom is a true retreat, complete with a spacious ensuite that includes dual sinks, granite countertops, and a tiled shower. The property also features a large covered patio and professionally landscaped grounds. The Stonebranch Addition is built with "community" at the center and will feature a clubhouse, gorgeous green space to enjoy, sidewalks throughout, and a neighborhood pool. Now's your chance with Taylor Homes Select Customization. Tailor your living space to your heart's desire with additional floorplans and prime lots!
Contact an agent
Home facts
- Year built:2024
- Listing ID #:2521857
- Added:275 day(s) ago
- Updated:February 22, 2026 at 03:58 PM
Rooms and interior
- Bedrooms:2
- Total bathrooms:2
- Full bathrooms:2
- Living area:1,454 sq. ft.
Heating and cooling
- Cooling:Central Air
- Heating:Central, Gas
Structure and exterior
- Year built:2024
- Building area:1,454 sq. ft.
- Lot area:0.26 Acres
Schools
- High school:Bartlesville
- Elementary school:Wilson
Finances and disclosures
- Price:$299,500
- Price per sq. ft.:$205.98
New listings near 5818 Coldspring Lane
- New
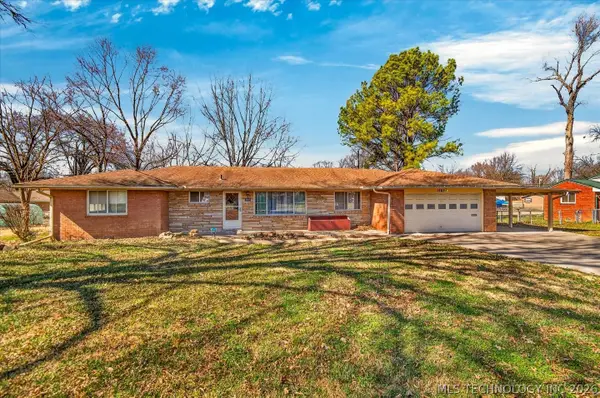 $180,000Active4 beds 2 baths1,892 sq. ft.
$180,000Active4 beds 2 baths1,892 sq. ft.1507 Crescent Drive, Bartlesville, OK 74006
MLS# 2601800Listed by: KELLER WILLIAMS REALTY - Open Sun, 12:45 to 1:45pmNew
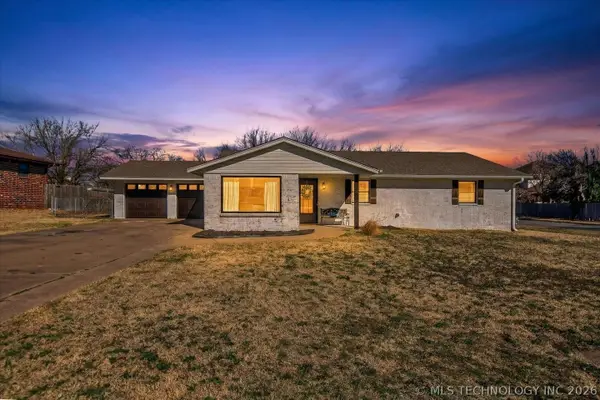 $195,000Active3 beds 2 baths1,575 sq. ft.
$195,000Active3 beds 2 baths1,575 sq. ft.6720 Dorsett Drive, Bartlesville, OK 74006
MLS# 2605334Listed by: KELLER WILLIAMS REALTY - New
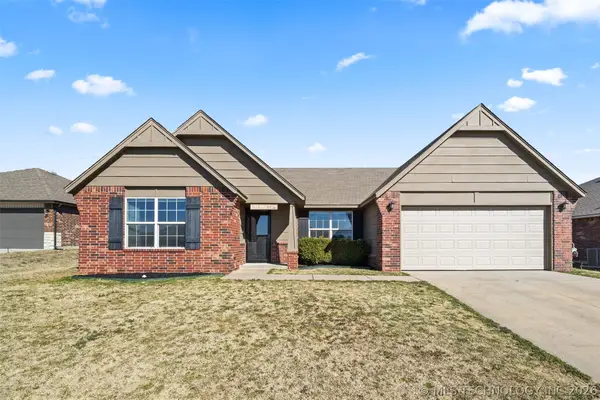 $213,000Active4 beds 2 baths1,669 sq. ft.
$213,000Active4 beds 2 baths1,669 sq. ft.3014 Talbot Circle, Bartlesville, OK 74006
MLS# 2605790Listed by: CHINOWTH & COHEN - New
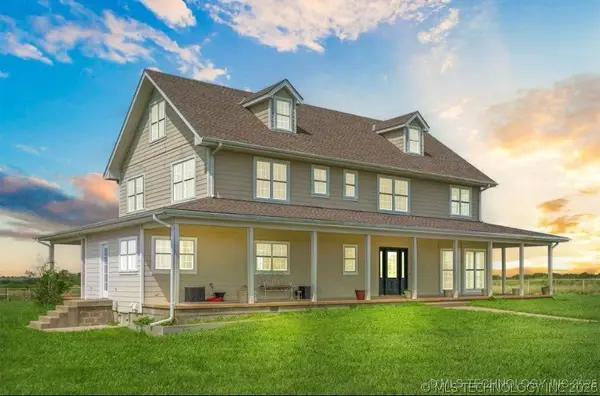 $925,000Active4 beds 3 baths3,872 sq. ft.
$925,000Active4 beds 3 baths3,872 sq. ft.24043 N 4040 Road, Bartlesville, OK 74006
MLS# 2605588Listed by: MCGRAW, REALTORS - Open Sun, 2 to 3pmNew
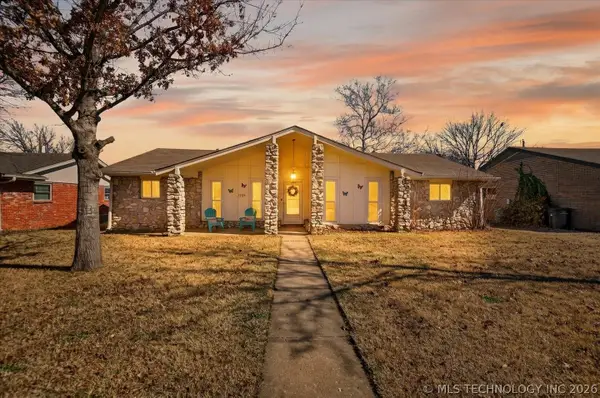 $209,900Active4 beds 2 baths1,764 sq. ft.
$209,900Active4 beds 2 baths1,764 sq. ft.1224 Saddle Lane, Bartlesville, OK 74006
MLS# 2603832Listed by: KELLER WILLIAMS REALTY - New
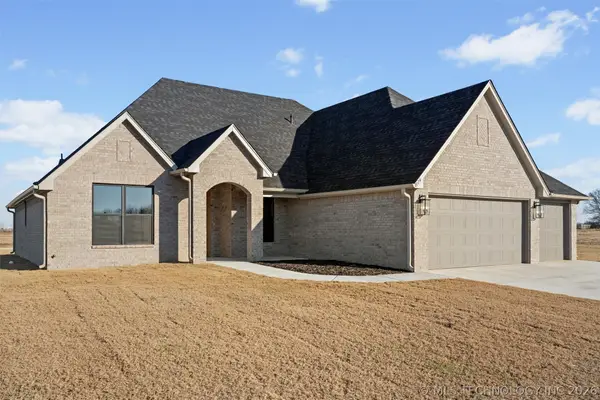 $439,900Active3 beds 3 baths2,250 sq. ft.
$439,900Active3 beds 3 baths2,250 sq. ft.316 Emery Lane, Bartlesville, OK 74006
MLS# 2605794Listed by: CHINOWTH & COHEN - New
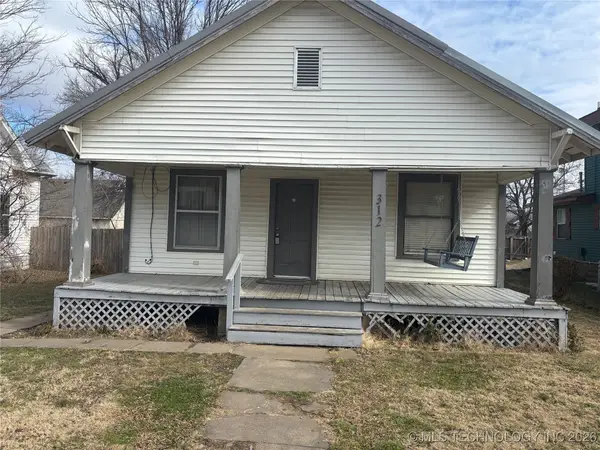 $60,000Active3 beds 1 baths1,240 sq. ft.
$60,000Active3 beds 1 baths1,240 sq. ft.312 S Chickasaw Avenue, Bartlesville, OK 74003
MLS# 2604062Listed by: RE/MAX RESULTS - Open Sun, 1 to 2pmNew
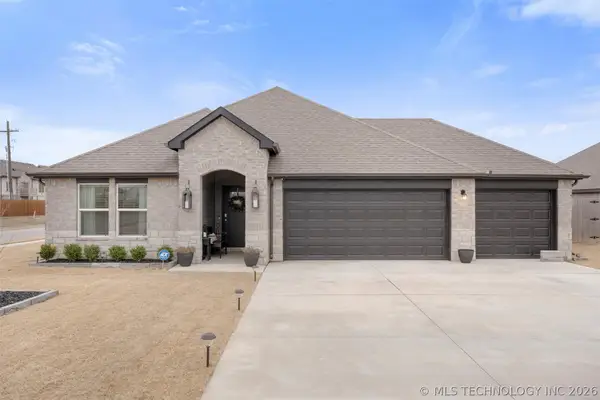 $320,000Active4 beds 3 baths2,081 sq. ft.
$320,000Active4 beds 3 baths2,081 sq. ft.6423 Goldenrod Lane, Bartlesville, OK 74006
MLS# 2605295Listed by: CHINOWTH & COHEN - New
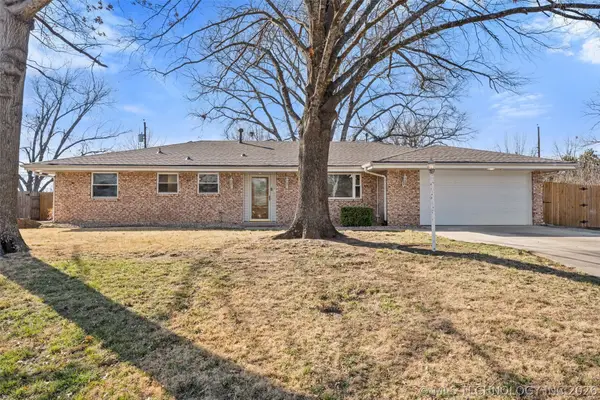 $215,000Active3 beds 2 baths2,025 sq. ft.
$215,000Active3 beds 2 baths2,025 sq. ft.1613 Harned Drive, Bartlesville, OK 74006
MLS# 2605715Listed by: EXECUTIVE DREAM REALTY GROUP - New
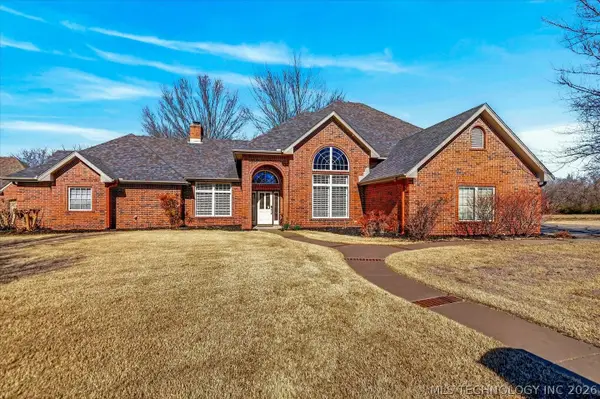 $435,000Active4 beds 4 baths2,988 sq. ft.
$435,000Active4 beds 4 baths2,988 sq. ft.2501 Kingston Drive, Bartlesville, OK 74006
MLS# 2605739Listed by: MCGRAW, REALTORS

