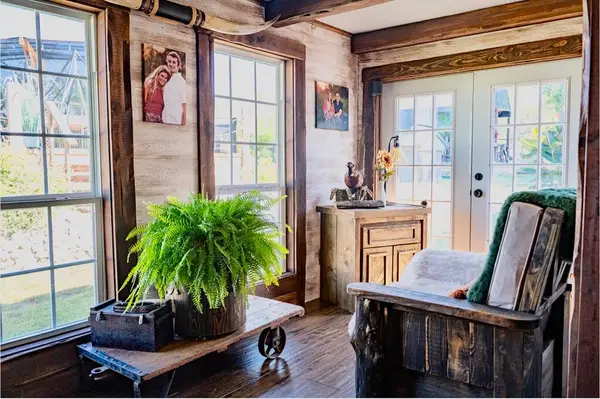249 Stella Trail, Battiest, OK 73044
Local realty services provided by:ERA Courtyard Real Estate
Listed by: doug arnett
Office: okc metro group
MLS#:1185210
Source:OK_OKC
249 Stella Trail,Battiest, OK 73044
$252,500
- 3 Beds
- 2 Baths
- 1,363 sq. ft.
- Single family
- Active
Upcoming open houses
- Sun, Nov 2302:00 pm - 04:00 pm
Price summary
- Price:$252,500
- Price per sq. ft.:$185.25
About this home
Move-in ready and waiting for you! Step inside the Craft Homes Bismarck Plan at 249 Stella Trail and feel right at home. This beautiful new construction in Guthrie’s Buck Crossing community was designed with today’s lifestyle in mind—open, inviting, and easy to love. Whether it’s your first home or the next chapter in your journey, every detail here makes life a little simpler and a lot more comfortable.
The bright, open layout connects the living, dining, and kitchen areas so everyone stays part of the conversation. The kitchen is the heart of it all—featuring a large island, quartz countertops, stainless steel appliances, and plenty of space for meal prep, family dinners, or catching up with friends. The spacious primary suite feels like your own retreat, complete with a walk-in closet and a private bath with double vanities and a tiled shower. Two additional bedrooms offer flexibility for guests, kids, or a cozy home office.
Built with Craft Homes’ signature quality, this home includes energy-efficient construction, modern finishes, and thoughtful touches throughout—so you can move in and start living without a to-do list. Outside, enjoy a covered patio and a newly sodded yard ready for summer evenings, backyard barbecues, or your first garden.
Located in the Guthrie School District, Buck Crossing combines small-town charm with convenient access to I-35, Edmond, and OKC. You’re just minutes from Liberty Lake, Guthrie Lake, parks, and trails—perfect for weekend adventures or quiet escapes.
If you’ve been dreaming of a brand-new home but weren’t sure where to start, this one is calling your name. At 249 Stella Trail, you’re not just buying a house—you’re finding a place where life begins to unfold. And when you’re ready, we’ll help you every step of the way
Contact an agent
Home facts
- Year built:2025
- Listing ID #:1185210
- Added:98 day(s) ago
- Updated:November 18, 2025 at 02:07 AM
Rooms and interior
- Bedrooms:3
- Total bathrooms:2
- Full bathrooms:2
- Living area:1,363 sq. ft.
Heating and cooling
- Cooling:Central Electric
- Heating:Central Gas
Structure and exterior
- Roof:Composition
- Year built:2025
- Building area:1,363 sq. ft.
- Lot area:0.52 Acres
Schools
- High school:Guthrie HS
- Middle school:Guthrie JHS
- Elementary school:Charter Oak ES
Utilities
- Water:Rural Water
Finances and disclosures
- Price:$252,500
- Price per sq. ft.:$185.25
New listings near 249 Stella Trail
 $450,000Active4 beds 3 baths1,900 sq. ft.
$450,000Active4 beds 3 baths1,900 sq. ft.1247 Walden Road, Battiest, OK 74722
MLS# 1187497Listed by: EXP REALTY, LLC $579,000Active3 beds 3 baths2,240 sq. ft.
$579,000Active3 beds 3 baths2,240 sq. ft.753 Glover Road, Broken Bow, OK 74728
MLS# 1179767Listed by: ABW EDMOND INC (BO) $169,000Active3 beds 2 baths1,456 sq. ft.
$169,000Active3 beds 2 baths1,456 sq. ft.713 Plemmons Road, Broken Bow, OK 74728
MLS# 1176926Listed by: ABW EDMOND INC (BO) $499,000Active3 beds 2 baths1,800 sq. ft.
$499,000Active3 beds 2 baths1,800 sq. ft.6399 Battiest Pickens Road, Battiest, OK 74728
MLS# 1160727Listed by: BB REAL ESTATE $389,000Active1 beds 1 baths880 sq. ft.
$389,000Active1 beds 1 baths880 sq. ft.251 Mossy Bottom Trail, Broken Bow, OK 74728
MLS# 1152468Listed by: DREAMS AND STREAMS, LLC $459,000Active3 beds 2 baths1,472 sq. ft.
$459,000Active3 beds 2 baths1,472 sq. ft.447 Long Pine Trail, Broken Bow, OK 74728
MLS# 1104334Listed by: DREAMS AND STREAMS, LLC $99,000Pending1 beds 1 baths540 sq. ft.
$99,000Pending1 beds 1 baths540 sq. ft.0 Clebit Lots, Battiest, OK 74722
MLS# 1056679Listed by: PLATINUM REALTY LLC
