2317 N Redmond Avenue, Bethany, OK 73008
Local realty services provided by:ERA Courtyard Real Estate
Listed by: renea glover
Office: ariston realty llc.
MLS#:1192506
Source:OK_OKC
2317 N Redmond Avenue,Bethany, OK 73008
$165,000
- 3 Beds
- 2 Baths
- 1,569 sq. ft.
- Single family
- Pending
Price summary
- Price:$165,000
- Price per sq. ft.:$105.16
About this home
Back on the Market – Buyer Financing Fell Through!
All this house for one low price!
Don’t miss your second chance at this charming 3-bedroom, 1.5-bath home offering 1,569 square feet of comfortable, versatile living space.
Step inside to find two spacious living areas featuring attractive vinyl flooring—perfect for cozy evenings or entertaining guests. The garage has been thoughtfully converted into additional living space, complete with central heating and air, a sliding glass door entrance, and plenty of natural light—ideal for a home office, game room, or bonus lounge.
Outside, a detached 1-car garage with electricity offers endless possibilities as a workshop, hobby space, or extra storage. The backyard includes a storage shed and a welcoming open deck—perfect for outdoor entertaining or relaxing evenings under the stars.
Recent updates include:
New hot water tank (2021)
Fresh paint in the den
Updated en-suite bathroom in the primary bedroom
Please note: The home is being sold as-is, with no additional repairs or updates offered by the seller—making it an excellent opportunity for first-time buyers, DIY enthusiasts, or investors to make it their own. The butcher block island in the kitchen is a freestanding piece and is not included in the sale.
Homes like this don’t last long—schedule your showing today and explore the potential waiting for you! All information is believed to be correct, buyer to verify.
Contact an agent
Home facts
- Year built:1958
- Listing ID #:1192506
- Added:108 day(s) ago
- Updated:January 08, 2026 at 08:34 AM
Rooms and interior
- Bedrooms:3
- Total bathrooms:2
- Full bathrooms:1
- Half bathrooms:1
- Living area:1,569 sq. ft.
Heating and cooling
- Cooling:Central Electric
- Heating:Central Gas
Structure and exterior
- Roof:Composition
- Year built:1958
- Building area:1,569 sq. ft.
- Lot area:0.18 Acres
Schools
- High school:Putnam City West HS
- Middle school:Mayfield MS
- Elementary school:Apollo ES
Finances and disclosures
- Price:$165,000
- Price per sq. ft.:$105.16
New listings near 2317 N Redmond Avenue
- New
 $189,900Active3 beds 2 baths1,116 sq. ft.
$189,900Active3 beds 2 baths1,116 sq. ft.7604 NW 28th Street, Bethany, OK 73008
MLS# 1207769Listed by: BLOCK ONE REAL ESTATE - New
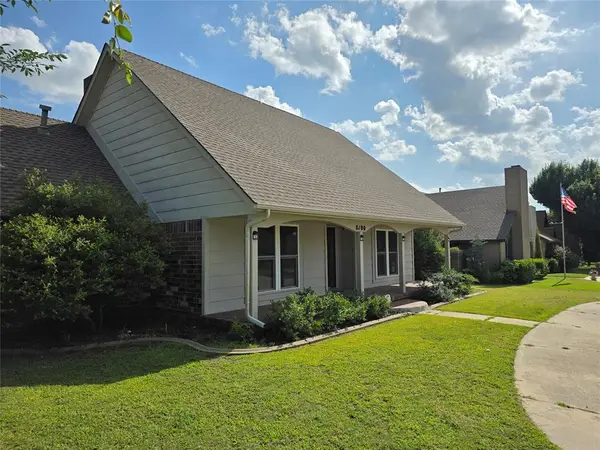 $257,000Active3 beds 3 baths2,018 sq. ft.
$257,000Active3 beds 3 baths2,018 sq. ft.8100 N Bridgeport Lane, Bethany, OK 73008
MLS# 1208252Listed by: VITALITYSQUARED PROPERTIES - New
 $110,000Active2 beds 1 baths768 sq. ft.
$110,000Active2 beds 1 baths768 sq. ft.6212 NW 32nd Street, Bethany, OK 73008
MLS# 1208428Listed by: COLDWELL BANKER SELECT 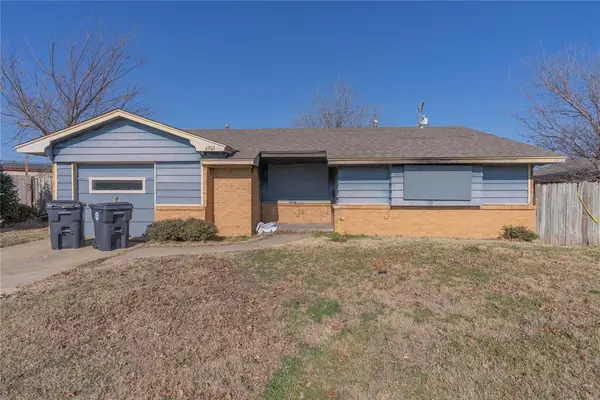 $90,000Active3 beds 2 baths1,451 sq. ft.
$90,000Active3 beds 2 baths1,451 sq. ft.6905 NW 22nd Street, Bethany, OK 73008
MLS# 1207024Listed by: LRE REALTY LLC $220,000Active3 beds 2 baths1,392 sq. ft.
$220,000Active3 beds 2 baths1,392 sq. ft.2920 N Alexander Lane, Bethany, OK 73008
MLS# 1207072Listed by: STETSON BENTLEY $187,700Active3 beds 2 baths1,080 sq. ft.
$187,700Active3 beds 2 baths1,080 sq. ft.5007 N Central Road, Bethany, OK 73008
MLS# 1206958Listed by: BRIX REALTY $179,900Active3 beds 2 baths1,406 sq. ft.
$179,900Active3 beds 2 baths1,406 sq. ft.8208 NW 28th Terrace, Bethany, OK 73008
MLS# 1205377Listed by: BHGRE PARAMOUNT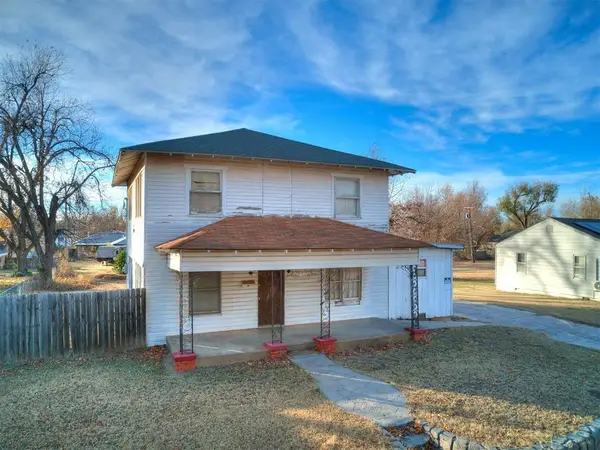 $450,000Active3 beds 2 baths1,980 sq. ft.
$450,000Active3 beds 2 baths1,980 sq. ft.4801 N Peniel Avenue, Bethany, OK 73008
MLS# 1205966Listed by: KELLER WILLIAMS REALTY ELITE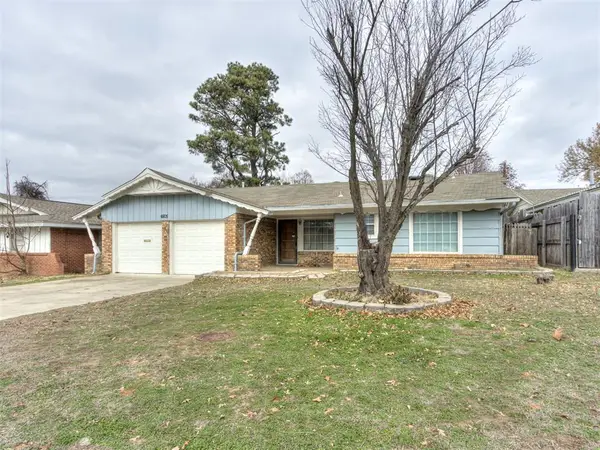 $216,000Active3 beds 2 baths1,647 sq. ft.
$216,000Active3 beds 2 baths1,647 sq. ft.6805 NW 20th Street, Bethany, OK 73008
MLS# 1205979Listed by: TURNER REAL ESTATE TEAM, INC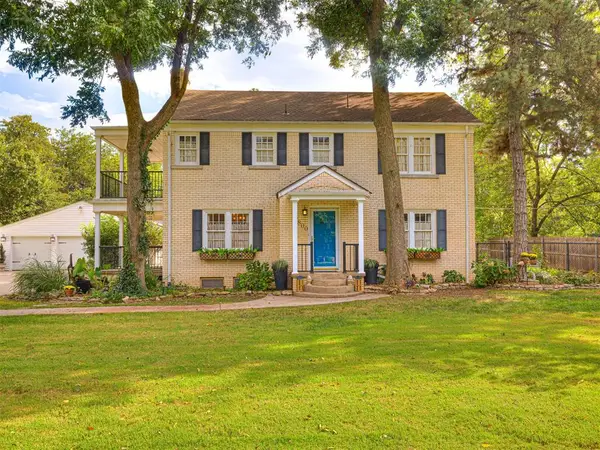 $440,000Active4 beds 3 baths2,275 sq. ft.
$440,000Active4 beds 3 baths2,275 sq. ft.7800 NW 37th Street, Bethany, OK 73008
MLS# 1205458Listed by: KELLER WILLIAMS REALTY ELITE
