6606 NW 26th Street, Bethany, OK 73008
Local realty services provided by:ERA Courtyard Real Estate
Listed by: janet baumgartner
Office: cb/mike jones company
MLS#:1193562
Source:OK_OKC
6606 NW 26th Street,Bethany, OK 73008
$204,999
- 3 Beds
- 2 Baths
- 1,004 sq. ft.
- Single family
- Active
Price summary
- Price:$204,999
- Price per sq. ft.:$204.18
About this home
**Note Price Reduction!!!** This beautiful professionally remodeled 3 bedroom home is as close as you can get to new construction without that new construction price! All new electrical, plumbing, heating and air systems, new roof and siding have been installed. A new sliding glass door off the dining area lets you enjoy your morning coffee or evening cocktails on a gorgeous new deck! New modern lighting has been installed throughout, along with ceiling fans to help reduce your air conditioning costs. The existing full bath has been totally remodeled and a brand new full bath and main bedroom have been incorporated into the existing space. All the bedrooms have new carpet and the combination kitchen and dining area has been redone and enhanced with a new tile floor, tiled backsplash and counters. You will love preparing meals with your brand new kitchen appliances! The living room boasts a lovely wood floor and a bonus coat closet. There is a large storage shed (not remodeled) with electricity in the very spacious fenced back yard. Make an appointment now and you will be wowed by all the many transformations and upgrades which have been thoughtfully incorporated to create this unique, one of a kind home!
Contact an agent
Home facts
- Year built:1954
- Listing ID #:1193562
- Added:96 day(s) ago
- Updated:January 08, 2026 at 01:33 PM
Rooms and interior
- Bedrooms:3
- Total bathrooms:2
- Full bathrooms:2
- Living area:1,004 sq. ft.
Heating and cooling
- Cooling:Central Electric
- Heating:Central Gas
Structure and exterior
- Roof:Composition
- Year built:1954
- Building area:1,004 sq. ft.
- Lot area:0.18 Acres
Schools
- High school:Putnam City West HS
- Middle school:Mayfield MS
- Elementary school:Apollo ES
Finances and disclosures
- Price:$204,999
- Price per sq. ft.:$204.18
New listings near 6606 NW 26th Street
- New
 $189,900Active3 beds 2 baths1,116 sq. ft.
$189,900Active3 beds 2 baths1,116 sq. ft.7604 NW 28th Street, Bethany, OK 73008
MLS# 1207769Listed by: BLOCK ONE REAL ESTATE - New
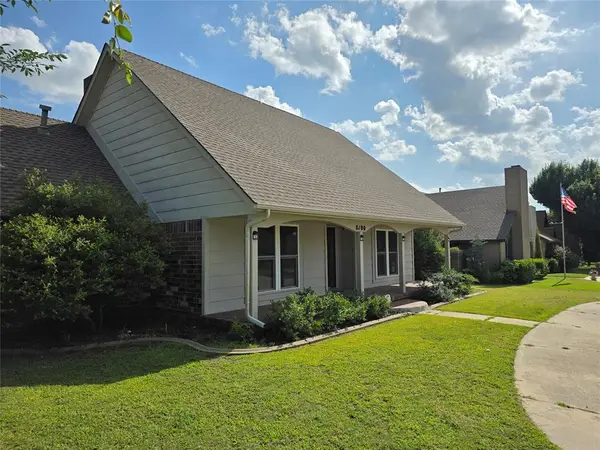 $257,000Active3 beds 3 baths2,018 sq. ft.
$257,000Active3 beds 3 baths2,018 sq. ft.8100 N Bridgeport Lane, Bethany, OK 73008
MLS# 1208252Listed by: VITALITYSQUARED PROPERTIES - New
 $110,000Active2 beds 1 baths768 sq. ft.
$110,000Active2 beds 1 baths768 sq. ft.6212 NW 32nd Street, Bethany, OK 73008
MLS# 1208428Listed by: COLDWELL BANKER SELECT 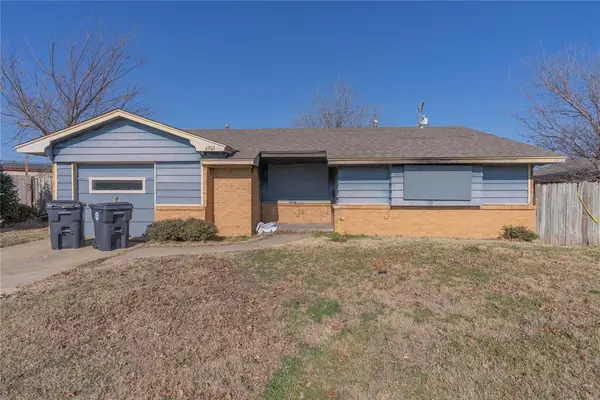 $90,000Active3 beds 2 baths1,451 sq. ft.
$90,000Active3 beds 2 baths1,451 sq. ft.6905 NW 22nd Street, Bethany, OK 73008
MLS# 1207024Listed by: LRE REALTY LLC $220,000Active3 beds 2 baths1,392 sq. ft.
$220,000Active3 beds 2 baths1,392 sq. ft.2920 N Alexander Lane, Bethany, OK 73008
MLS# 1207072Listed by: STETSON BENTLEY $187,700Active3 beds 2 baths1,080 sq. ft.
$187,700Active3 beds 2 baths1,080 sq. ft.5007 N Central Road, Bethany, OK 73008
MLS# 1206958Listed by: BRIX REALTY $179,900Active3 beds 2 baths1,406 sq. ft.
$179,900Active3 beds 2 baths1,406 sq. ft.8208 NW 28th Terrace, Bethany, OK 73008
MLS# 1205377Listed by: BHGRE PARAMOUNT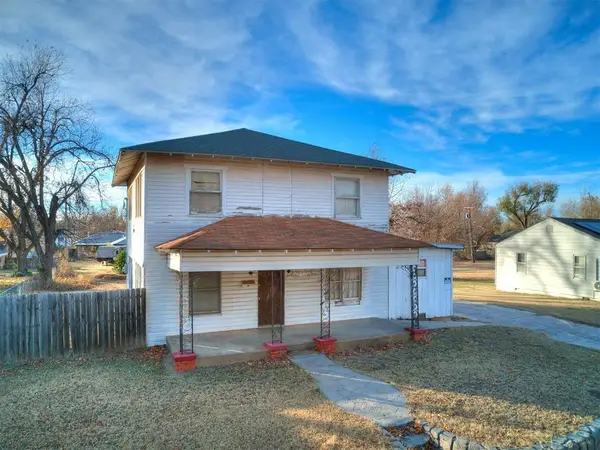 $450,000Active3 beds 2 baths1,980 sq. ft.
$450,000Active3 beds 2 baths1,980 sq. ft.4801 N Peniel Avenue, Bethany, OK 73008
MLS# 1205966Listed by: KELLER WILLIAMS REALTY ELITE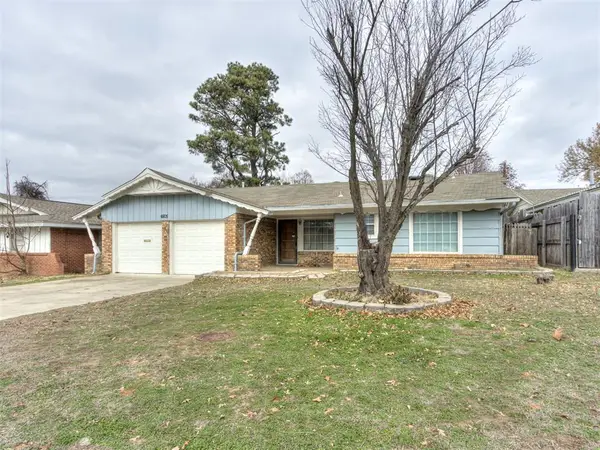 $216,000Active3 beds 2 baths1,647 sq. ft.
$216,000Active3 beds 2 baths1,647 sq. ft.6805 NW 20th Street, Bethany, OK 73008
MLS# 1205979Listed by: TURNER REAL ESTATE TEAM, INC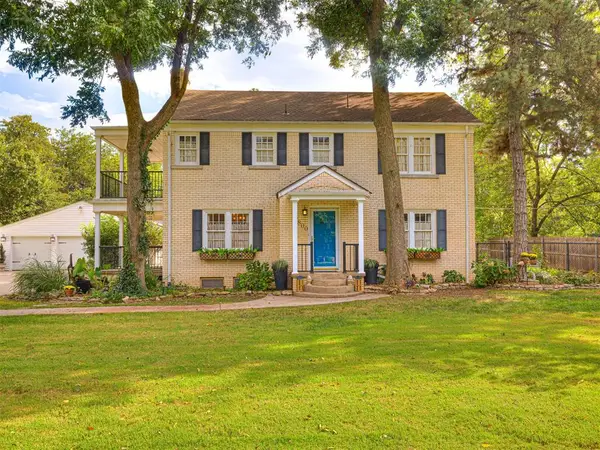 $440,000Active4 beds 3 baths2,275 sq. ft.
$440,000Active4 beds 3 baths2,275 sq. ft.7800 NW 37th Street, Bethany, OK 73008
MLS# 1205458Listed by: KELLER WILLIAMS REALTY ELITE
