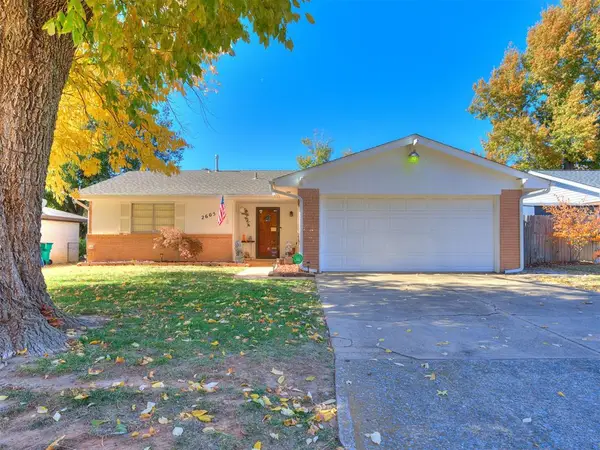7007 NW 61st Street, Bethany, OK 73008
Local realty services provided by:ERA Courtyard Real Estate
Listed by: juan pablo frausto
Office: black label realty
MLS#:1179677
Source:OK_OKC
7007 NW 61st Street,Bethany, OK 73008
$210,000
- 3 Beds
- 2 Baths
- 1,486 sq. ft.
- Single family
- Pending
Price summary
- Price:$210,000
- Price per sq. ft.:$141.32
About this home
Price reduction! Experience elegance, comfort, and functionality in this beautifully upgraded 3-bedroom, 2-bathroom home offering 1,486 sq ft in a peaceful Bethany neighborhood. From the moment you arrive, you’re welcomed by custom stonework, brick exterior, and vibrant landscaping that boost curb appeal. Inside, an open-concept living area with a cozy wood-burning fireplace, barn door accents, and light tile flooring creates the perfect space for gatherings. The renovated kitchen features stainless steel appliances, decorative backsplash, light stone counters, and a breakfast bar, blending charm and everyday practicality. Spacious bedrooms with wood-finished floors and updated bathrooms offer comfort and convenience, while the fully fenced backyard with a fire pit, shed, and patio provides room to relax or entertain. Additional highlights include a newer roof, updated HVAC fan, extended driveway, in-garage storm shelter, and covered patio. Located near schools, parks, and major highways, this move-in-ready home delivers modern upgrades, lasting value, and a welcoming lifestyle in one of Bethany’s most desirable areas.
Contact an agent
Home facts
- Year built:1962
- Listing ID #:1179677
- Added:128 day(s) ago
- Updated:November 17, 2025 at 08:30 AM
Rooms and interior
- Bedrooms:3
- Total bathrooms:2
- Full bathrooms:2
- Living area:1,486 sq. ft.
Heating and cooling
- Cooling:Central Electric
- Heating:Central Gas
Structure and exterior
- Roof:Architecural Shingle
- Year built:1962
- Building area:1,486 sq. ft.
- Lot area:0.19 Acres
Schools
- High school:Putnam City HS
- Middle school:James L. Capps MS
- Elementary school:Central ES
Utilities
- Water:Public
Finances and disclosures
- Price:$210,000
- Price per sq. ft.:$141.32
New listings near 7007 NW 61st Street
- New
 $219,900Active3 beds 2 baths1,578 sq. ft.
$219,900Active3 beds 2 baths1,578 sq. ft.3008 N Tropicana Avenue, Bethany, OK 73008
MLS# 1201716Listed by: KELLER WILLIAMS REALTY ELITE  $179,999Pending3 beds 2 baths980 sq. ft.
$179,999Pending3 beds 2 baths980 sq. ft.2605 N Mcmillan Avenue, Bethany, OK 73008
MLS# 1201700Listed by: CASTLES & HOMES REAL ESTATE- New
 $265,000Active4 beds 2 baths1,738 sq. ft.
$265,000Active4 beds 2 baths1,738 sq. ft.7525 NW 25th Street, Bethany, OK 73008
MLS# 1201320Listed by: SPEARHEAD REALTY GROUP LLC - New
 $160,000Active3 beds 1 baths1,170 sq. ft.
$160,000Active3 beds 1 baths1,170 sq. ft.4200 N Thompkins Avenue, Bethany, OK 73008
MLS# 1201264Listed by: HOMESMART STELLAR REALTY - New
 $149,000Active3 beds 1 baths810 sq. ft.
$149,000Active3 beds 1 baths810 sq. ft.7101 NW 20th Street, Bethany, OK 73008
MLS# 1198416Listed by: THE BROWN GROUP - New
 $197,000Active3 beds 2 baths1,288 sq. ft.
$197,000Active3 beds 2 baths1,288 sq. ft.4602 N Redmond Avenue, Bethany, OK 73008
MLS# 1200586Listed by: METRO FIRST REALTY GROUP  $164,000Pending3 beds 2 baths1,741 sq. ft.
$164,000Pending3 beds 2 baths1,741 sq. ft.3704 N Riverside Drive, Bethany, OK 73008
MLS# 1200657Listed by: CASTLES & HOMES REAL ESTATE- New
 $232,000Active4 beds 2 baths1,480 sq. ft.
$232,000Active4 beds 2 baths1,480 sq. ft.7625 NW 26th Street, Bethany, OK 73008
MLS# 1200663Listed by: COPPER CREEK REAL ESTATE - New
 $260,000Active3 beds 2 baths1,400 sq. ft.
$260,000Active3 beds 2 baths1,400 sq. ft.6906 NW 43rd Street, Bethany, OK 73008
MLS# 1200377Listed by: ESCOBAR REALTY  $184,865Pending3 beds 2 baths1,389 sq. ft.
$184,865Pending3 beds 2 baths1,389 sq. ft.2920 N Shannon Avenue, Bethany, OK 73008
MLS# 1200279Listed by: MCGRAW REALTORS (BO)
