7112 NW 32nd Street, Bethany, OK 73008
Local realty services provided by:ERA Courtyard Real Estate
Listed by:lisa hashemi
Office:sage sotheby's realty
MLS#:1187210
Source:OK_OKC
7112 NW 32nd Street,Bethany, OK 73008
$340,000
- 3 Beds
- 2 Baths
- 2,592 sq. ft.
- Single family
- Pending
Price summary
- Price:$340,000
- Price per sq. ft.:$131.17
About this home
Welcome Home! This 3-bedroom, 2-bath Bethany home has been lovingly cared for and sits on a spacious lot with plenty of room to enjoy both inside and out. With city utilities plus a private well for the yard, keeping your lawn and gardens thriving is easy. The roof was replaced in 2019 with Class Four ungraded shingles.
As you step inside, you’re greeted by an inviting entryway that opens into a large living room. Picture cozy evenings by the gas fireplace or gathering with friends and family in this welcoming space. The flow continues into a formal dining area—perfect for holidays or dinner parties—and then into a roomy kitchen. With its updated appliances, generous storage, and sunny eat-in nook, it’s the kind of kitchen that makes everyday meals feel special.
The primary suite is a true retreat, complete with its own bonus room that can easily become your office, workout space, or nursery—whatever fits your lifestyle best. Thoughtful custom storage throughout the home adds charm and makes daily living easier.
Step outside, and you’ll discover one of the best parts of this property. The backyard is spacious and well cared for, with mature flowerbeds that bring color and beauty through the seasons. A charming gazebo invites you to slow down—whether that’s sipping your morning coffee, unwinding with a book, or hosting friends on the weekend. And with an outbuilding that’s already equipped with electricity, you’ll have the perfect spot for a workshop, hobby space, or extra storage.
This isn’t just a house—it’s a place designed for living well, making memories, and truly feeling at home.
Contact an agent
Home facts
- Year built:1984
- Listing ID #:1187210
- Added:18 day(s) ago
- Updated:September 16, 2025 at 01:05 PM
Rooms and interior
- Bedrooms:3
- Total bathrooms:2
- Full bathrooms:2
- Living area:2,592 sq. ft.
Heating and cooling
- Cooling:Central Electric
- Heating:Central Gas
Structure and exterior
- Roof:Composition
- Year built:1984
- Building area:2,592 sq. ft.
- Lot area:0.44 Acres
Schools
- High school:Putnam City West HS
- Middle school:Western Oaks MS
- Elementary school:Western Oaks ES
Utilities
- Water:Private Well Available, Public
Finances and disclosures
- Price:$340,000
- Price per sq. ft.:$131.17
New listings near 7112 NW 32nd Street
- New
 $325,000Active3 beds 2 baths2,295 sq. ft.
$325,000Active3 beds 2 baths2,295 sq. ft.7818 NW 39th Street, Bethany, OK 73008
MLS# 1191238Listed by: COPPER CREEK REAL ESTATE - New
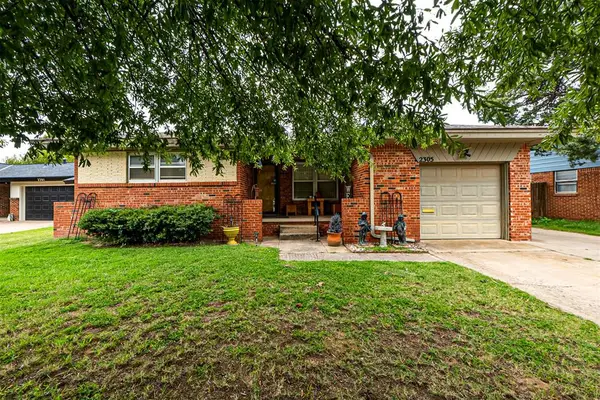 $159,000Active3 beds 1 baths1,035 sq. ft.
$159,000Active3 beds 1 baths1,035 sq. ft.2305 N Gleason Avenue, Bethany, OK 73008
MLS# 1190999Listed by: ENCORE REALTY - New
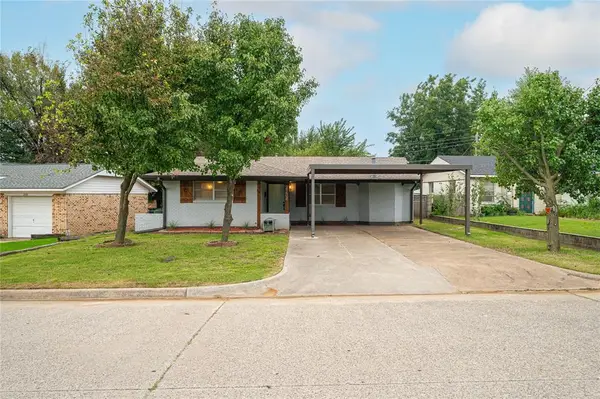 $219,750Active3 beds 2 baths1,349 sq. ft.
$219,750Active3 beds 2 baths1,349 sq. ft.2104 N Wilburn Avenue, Bethany, OK 73008
MLS# 1190951Listed by: EXP REALTY, LLC - New
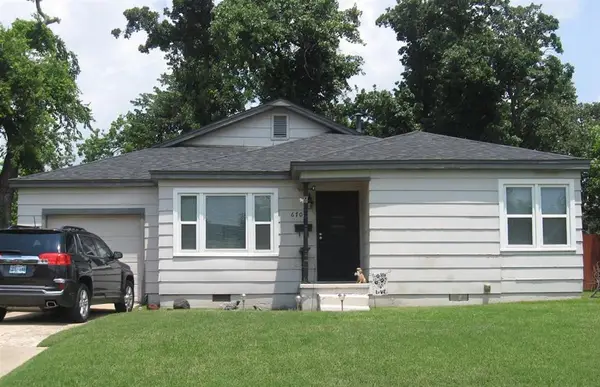 $210,000Active3 beds 2 baths1,875 sq. ft.
$210,000Active3 beds 2 baths1,875 sq. ft.6701 NW 26th Street, Bethany, OK 73008
MLS# 1190547Listed by: WHITTINGTON REALTY - New
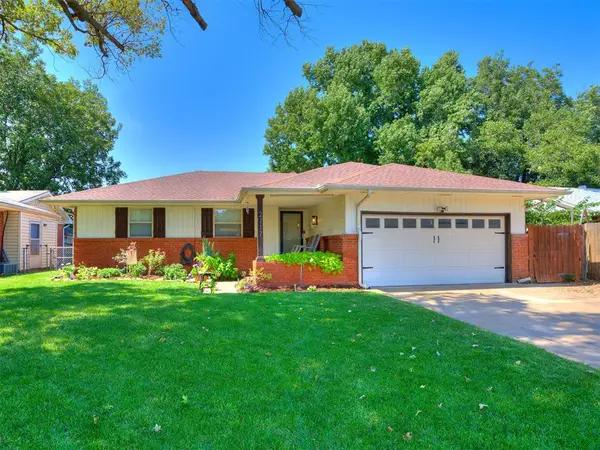 Listed by ERA$190,000Active3 beds 2 baths1,144 sq. ft.
Listed by ERA$190,000Active3 beds 2 baths1,144 sq. ft.2117 N Keeton Avenue, Bethany, OK 73008
MLS# 1190740Listed by: ERA COURTYARD REAL ESTATE - New
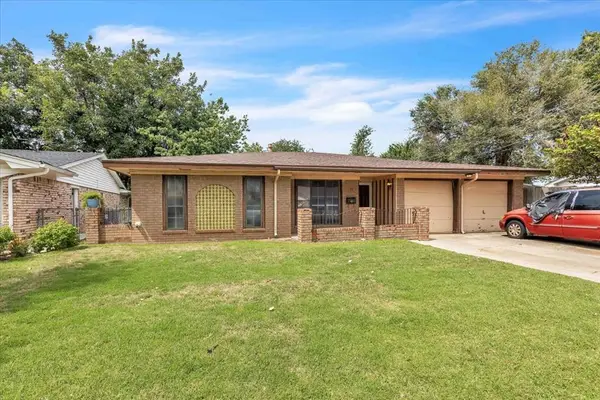 $170,000Active3 beds 2 baths1,765 sq. ft.
$170,000Active3 beds 2 baths1,765 sq. ft.2513 N Terry Avenue, Bethany, OK 73008
MLS# 1190528Listed by: FLOTILLA - New
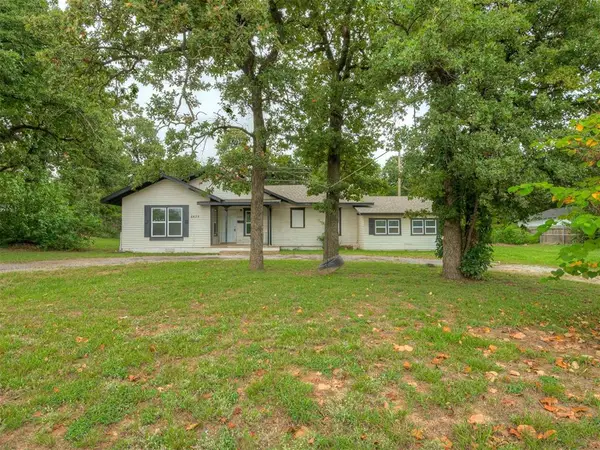 $199,900Active3 beds 2 baths1,762 sq. ft.
$199,900Active3 beds 2 baths1,762 sq. ft.6825 NW 30th Street, Bethany, OK 73008
MLS# 1171300Listed by: CRAFTSMAN REAL ESTATE SERVICES - New
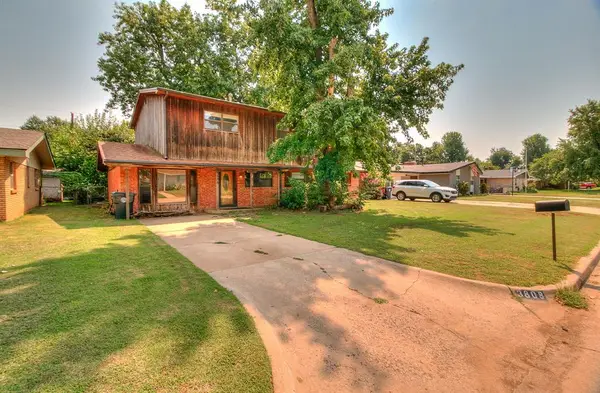 $229,000Active5 beds 3 baths2,101 sq. ft.
$229,000Active5 beds 3 baths2,101 sq. ft.3808 N Markwell Avenue, Bethany, OK 73008
MLS# 1190100Listed by: CHAMBERLAIN REALTY LLC - New
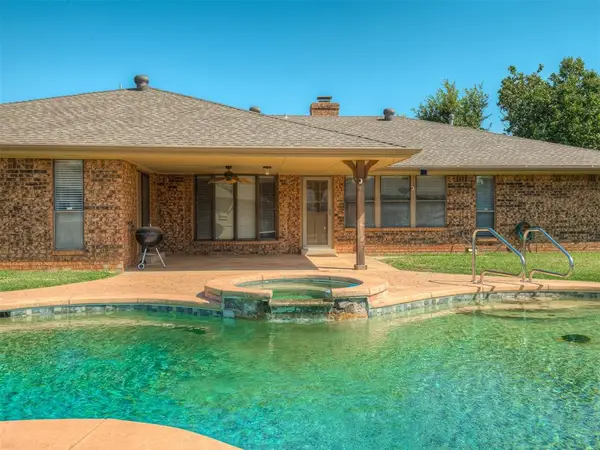 $395,000Active3 beds 3 baths2,768 sq. ft.
$395,000Active3 beds 3 baths2,768 sq. ft.7104 NW 32nd Street, Bethany, OK 73008
MLS# 1190176Listed by: METRO FIRST REALTY GROUP  $225,000Active3 beds 2 baths1,448 sq. ft.
$225,000Active3 beds 2 baths1,448 sq. ft.8209 NW 28th Street, Bethany, OK 73008
MLS# 1189686Listed by: KELLER WILLIAMS REALTY MULINIX
